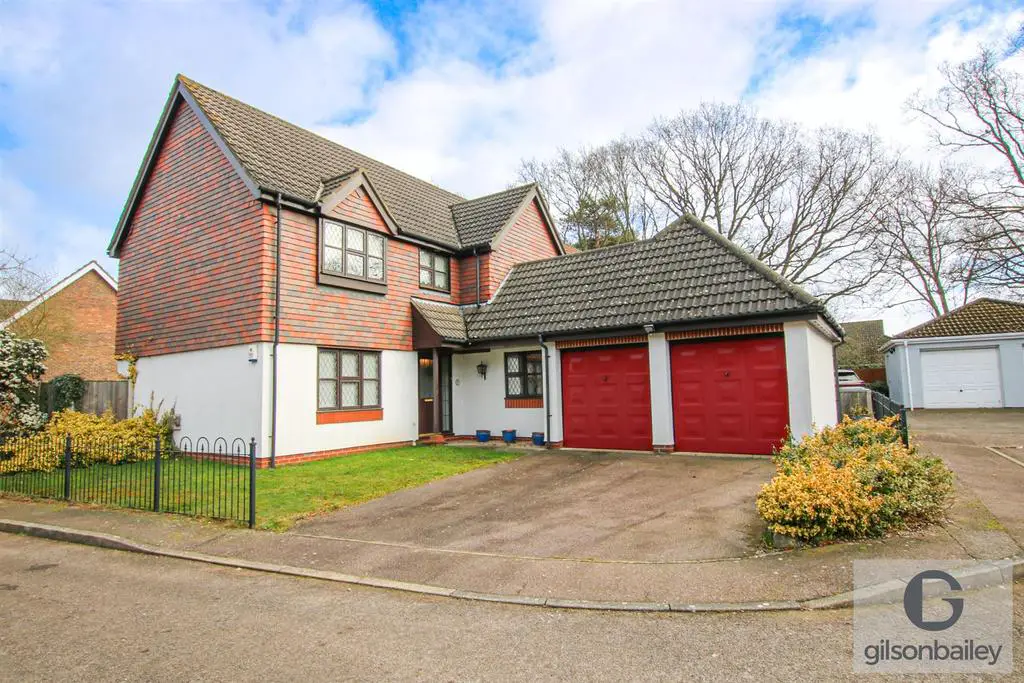
House For Sale £400,000
*GUIDE PRICE £400,000 - £425,000 EXECUTIVE DETACHED FAMILY HOME OFFERED WITH NO ONWARD CHAIN* Gilson Bailey are delighted to offer this SPACIOUS, FOUR BEDROOM, DETACHED FAMILY HOME located in a quiet cul-de-sac in the highly sought after suburb of Taverham. Accommodation comprising entrance hall, lounge, dining room, kitchen, study and WC to the ground floor. On the first floor there are FOUR BEDROOMS and a shower room off landing with bedroom one having an EN-SUITE SHOWER ROOM. Outside there is a driveway providing off road parking leading to a DOUBLE GARAGE and to the rear there is a large lawned rear garden ideal for entertaining. The house benefits from double glazing, gas heating and is offered with NO ONWARD CHAIN. The property makes an excellent family home so be quick to book a viewing.
Location - Taverham is situated to the north west of Norwich within easy reach of a good selection of local amenities which include schooling for all ages, supermarkets, vets, pubs, restaurants and patisserie. Nearby bus stops give you good public transport links in and out of the city centre. You are also within close proximity to the NDR and Norwich ring road.
Accommodation Comprises - Front door to:
Entrance Hall - Doors to lounge, dining room, kitchen, study, WC and stairs to first floor.
Lounge - 5.81 x 3.45 (19'0" x 11'3") - Double glazed window, sliding patio doors, two radiators.
Dining Room - 2.95 x 2.82 (9'8" x 9'3") - Double glazed window, radiator.
Kitchen - 5.79 x 2.66 (18'11" x 8'8") - Fitted wall and base units with worktops over, sink and drainer, four ring electric hob with extractor over, fitted oven, integrated fridge/freezer, space for washing machine and dishwasher, double glazed window, radiator.
Study - 3.59 x 1.95 (11'9" x 6'4") - Double glazed window, radiator.
Wc - Low level WC, hand wash basin, heated towel rail, frosted double glazed window.
First Floor Landing - Doors to four bedrooms and shower room.
Bedroom One - 4.52 x 3.71 (14'9" x 12'2") - Double glazed window, radiator, built in wardrobe.
En-Suite - 2.15 x 1.69 (7'0" x 5'6") - Shower cubicle, low level WC, hand wash basin, heated towel rail, frosted double glazed window.
Bedroom Two - 3.63 x 2.70 (11'10" x 8'10") - Double glazed window, radiator.
Bedroom Three - 3.89 x 2.08 (12'9" x 6'9") - Double glazed window, radiator, built in wardobe.
Bedroom Four - 2.74 x 2.08 (8'11" x 6'9") - Double glazed window, radiator.
Shower Room - 2.50 x 2.06 (8'2" x 6'9") - Shower cubicle, low level WC, hand wash basin, heated towel rail, frosted double glazed window.
Outside Front - Lawn with matue plants and shrubs, driveway providing off road parking leading to:
Double Garage - With up and over doors.
Outside Rear - Large lawned garden enclosed by timber fencing.
Local Authority - Broadland District Council, Tax Band E.
Tenure - Freehold
Location - Taverham is situated to the north west of Norwich within easy reach of a good selection of local amenities which include schooling for all ages, supermarkets, vets, pubs, restaurants and patisserie. Nearby bus stops give you good public transport links in and out of the city centre. You are also within close proximity to the NDR and Norwich ring road.
Accommodation Comprises - Front door to:
Entrance Hall - Doors to lounge, dining room, kitchen, study, WC and stairs to first floor.
Lounge - 5.81 x 3.45 (19'0" x 11'3") - Double glazed window, sliding patio doors, two radiators.
Dining Room - 2.95 x 2.82 (9'8" x 9'3") - Double glazed window, radiator.
Kitchen - 5.79 x 2.66 (18'11" x 8'8") - Fitted wall and base units with worktops over, sink and drainer, four ring electric hob with extractor over, fitted oven, integrated fridge/freezer, space for washing machine and dishwasher, double glazed window, radiator.
Study - 3.59 x 1.95 (11'9" x 6'4") - Double glazed window, radiator.
Wc - Low level WC, hand wash basin, heated towel rail, frosted double glazed window.
First Floor Landing - Doors to four bedrooms and shower room.
Bedroom One - 4.52 x 3.71 (14'9" x 12'2") - Double glazed window, radiator, built in wardrobe.
En-Suite - 2.15 x 1.69 (7'0" x 5'6") - Shower cubicle, low level WC, hand wash basin, heated towel rail, frosted double glazed window.
Bedroom Two - 3.63 x 2.70 (11'10" x 8'10") - Double glazed window, radiator.
Bedroom Three - 3.89 x 2.08 (12'9" x 6'9") - Double glazed window, radiator, built in wardobe.
Bedroom Four - 2.74 x 2.08 (8'11" x 6'9") - Double glazed window, radiator.
Shower Room - 2.50 x 2.06 (8'2" x 6'9") - Shower cubicle, low level WC, hand wash basin, heated towel rail, frosted double glazed window.
Outside Front - Lawn with matue plants and shrubs, driveway providing off road parking leading to:
Double Garage - With up and over doors.
Outside Rear - Large lawned garden enclosed by timber fencing.
Local Authority - Broadland District Council, Tax Band E.
Tenure - Freehold