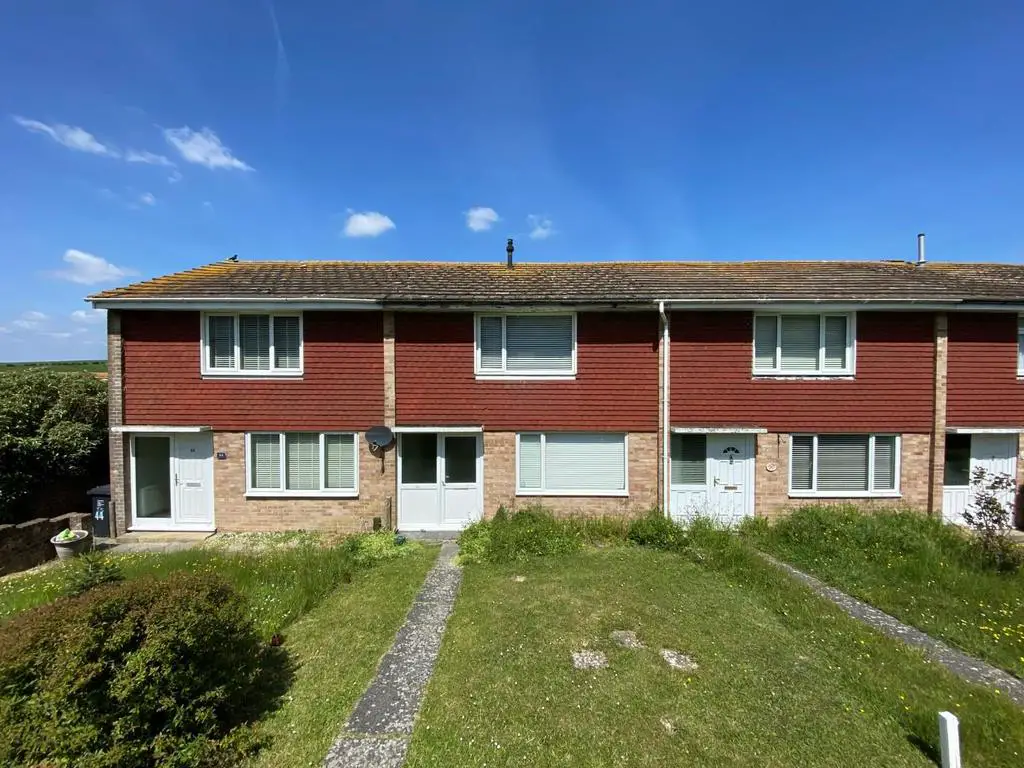
House For Sale £335,000
A WELL PRESENTED 2 BEDROOM FAMILY HOME situated in a popular area with GREAT VIEWS over Woodingdean to Happy Valley and Downland. The property further benefits from GOOD SIZE ACCOMMODATION, tasteful neutral decor, MODERN KITCHEN & BATHROOM, a separate GARAGE and good size garden with access gate to the rear. Viewings highly recommended. Energy Rating: C72 Exclusive to Maslen Estate Agents.
LOCATION:
Situated just off Batemans Road. Bus services can be found nearby in The Ridgway and Crescent Drive South for access into Brighton City Centre or the village of Rottingdean, good road links via the Falmer Road to the A27 and Falmer Railway Station. Local shops are in Cowley Drive and Warren Road/Warren Way. Local schools are available from nursery age to High School. For leisure time there are parks in Rudyard Road and Happy Valley. Plenty of walking or cycling routes are also available over the Downs.
Upvc Double Glazed Front Door To: -
Hallway - Stairs to first floor, doors to all rooms, radiator, laminate flooring, built in storage cupboard.
Living/Dining Room - Dual aspect living/dining room with a uPVC double glazed window to the front & a uPVC double glazed window to the rear, two radiators, laminate flooring, space for table & chairs.
Kitchen - Range of Kitchen fitments comprising wall & base units with work surfaces over, inset stainless steel single drainer sink unit with mixer tap, integrated oven, inset 4 ring gas hob with extractor/filter over, space for fridge/freezer, space for washing machine, space for tumble dryer, tiled walls, tiled floor, uPVC double glazed window to rear, uPVC double glazed door to rear.
First Floor Landing - Doors to all rooms, hatch to loft space, built in storage cupboard.
Bathroom - Range of Bathroom fitments comprising pedestal wash hand basin with hot & cold taps, panelled bath with hot & cold taps & mains fed shower over, glass shower screen, tiled walls, tiled floor, radiator, uPVC double glazed window with frosted glass.
Wc - Low level close coupled WC, uPVC double glazed window with frosted glass.
Bedroom - uPVC double glazed window to rear, radiator.
Bedroom - uPVC double glazed window to front, radiator, built in storage cupboard.
Outside -
Front Garden - Laid to lawn with paved pathway to front door.
Rear Garden - Steps from back door down to patio area, further steps down to lawned section, further patio seating area, gate to rear, enclosed by wooden fencing.
Garage - Up & over door, power & light.
Council Tax Band: C -
Total Approx Floor Area: - 787 sq.ft. (73.1 sq.m.)
V2 -
LOCATION:
Situated just off Batemans Road. Bus services can be found nearby in The Ridgway and Crescent Drive South for access into Brighton City Centre or the village of Rottingdean, good road links via the Falmer Road to the A27 and Falmer Railway Station. Local shops are in Cowley Drive and Warren Road/Warren Way. Local schools are available from nursery age to High School. For leisure time there are parks in Rudyard Road and Happy Valley. Plenty of walking or cycling routes are also available over the Downs.
Upvc Double Glazed Front Door To: -
Hallway - Stairs to first floor, doors to all rooms, radiator, laminate flooring, built in storage cupboard.
Living/Dining Room - Dual aspect living/dining room with a uPVC double glazed window to the front & a uPVC double glazed window to the rear, two radiators, laminate flooring, space for table & chairs.
Kitchen - Range of Kitchen fitments comprising wall & base units with work surfaces over, inset stainless steel single drainer sink unit with mixer tap, integrated oven, inset 4 ring gas hob with extractor/filter over, space for fridge/freezer, space for washing machine, space for tumble dryer, tiled walls, tiled floor, uPVC double glazed window to rear, uPVC double glazed door to rear.
First Floor Landing - Doors to all rooms, hatch to loft space, built in storage cupboard.
Bathroom - Range of Bathroom fitments comprising pedestal wash hand basin with hot & cold taps, panelled bath with hot & cold taps & mains fed shower over, glass shower screen, tiled walls, tiled floor, radiator, uPVC double glazed window with frosted glass.
Wc - Low level close coupled WC, uPVC double glazed window with frosted glass.
Bedroom - uPVC double glazed window to rear, radiator.
Bedroom - uPVC double glazed window to front, radiator, built in storage cupboard.
Outside -
Front Garden - Laid to lawn with paved pathway to front door.
Rear Garden - Steps from back door down to patio area, further steps down to lawned section, further patio seating area, gate to rear, enclosed by wooden fencing.
Garage - Up & over door, power & light.
Council Tax Band: C -
Total Approx Floor Area: - 787 sq.ft. (73.1 sq.m.)
V2 -
