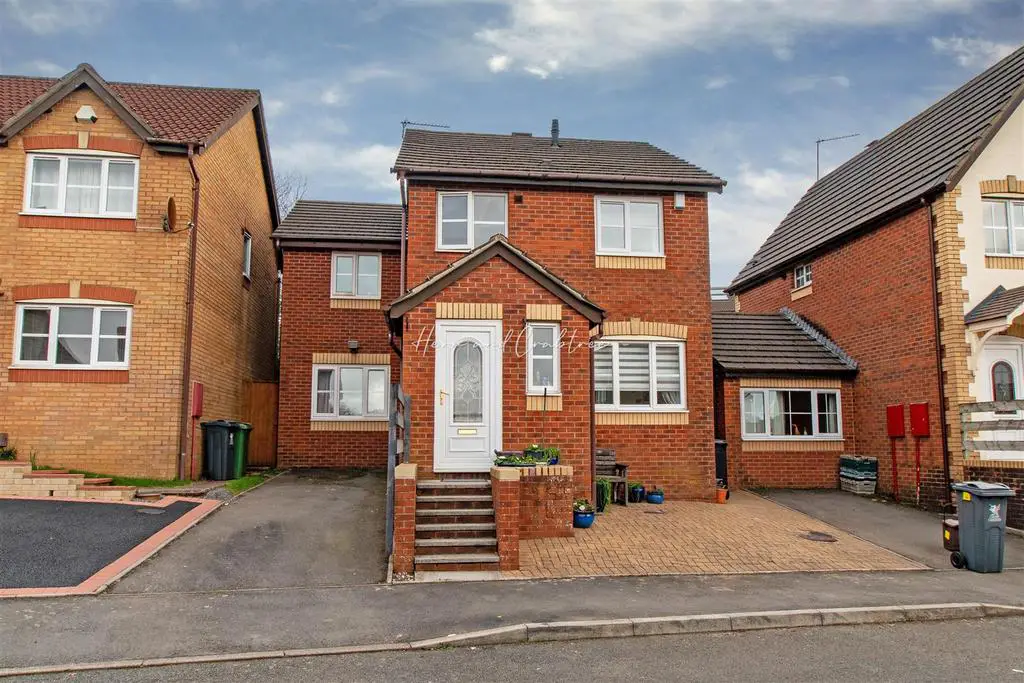
House For Sale £425,000
Hern and Crabtree are please to present this fantastic modern four bedroom family home in Pontprennau. Well placed for Peppermint Park children's play area, schools and a short distance to local amenities this is a great location. There are great links to the A48 and M4 nearby too. The stylish accommodation comprises entrance hall, WC, living room, kitchen and dining room to the ground floor. To the first floor there are four bedrooms and a family bathroom. The property also benefits from and enclosed rear garden and a driveway driveway to the side providing off street parking for at least two vehicles. Viewings of this great property are a must and can be arranged by contacting our Heath branch.
Entrance - Entered via double glazed PVC door to the front.
Hallway - 'Amtico' flooring, stairs to the first floor, radiator, door to cloakroom.
Cloakroom - WC, and wash hand basin, double glazed obscured window to the front, radiator, continuation of 'Amtico' flooring.
Living Room - 4.57m x 3.58m (15'0 x 11'9) - Double glazed window to the front, radiator, 'Amtico' flooring, gas fireplace with a granite surround. spot lights, door to kitchen, radiator.
Kitchen - 4.50m x 3.07m (14'9 x 10'1) - Part open plan to the dining room, double glazed window to the rear, double glazed door to the garden. Kitchen is fitted with a range of wall and base units with work tops over, sink and drainer. Plumbing for washing machine, space for dishwasher and tumble dryer. Integrated ceramic hob with cooker hood over. Integrated oven, space for an American style fridge freezer, continuation of 'Amtico' flooring throughout.
Dining Room - 2.21m x 5.03m (7'3 x 16'6) - Double glazed window to the front and rear, radiator, open plan to kitchen. Continuation of 'Amtico' flooring.
First Floor - Stairs rise up from the entrance hall, wooden hand rail.
Landing - Banister, loft access hatch, linen cupboard housing gas combination boiler. Additional storage cupboard.
Bedroom One - 5.03m max x 2.41m max (16'6 max x 7'11 max) - Windows to the front and rear aspect, radiator, wood laminate flooring.
Bedroom Two - 3.71m max x 2.49m max (12'2 max x 8'2 max) - Double glazed window to the rear, radiator, built-in wardrobes, wood laminate flooring.
Bedroom Three - 2.57m x 3.33m (8'5 x 10'11 ) - Double glazed window to the front, radiator, wood laminate flooring.
Bedroom Four - 1.96m x 2.74m (6'5 x 9'0) - Double glazed window to the rear, radiator.
Bathroom - 1.88m x 1.68m (6'2 x 5'6 ) - Double glazed obscured window to the front. Bath with plumbed shower over, WC, wash hand basin, shaver point, extractor fan. Part tiled walls, vinyl floor, radiator.
External -
Front - Steps to the front door, driveway to the side providing off street parking for at least two vehicles.
Rear Garden - Enclosed, tiered rear garden with timber fencing. Three tiers, the first with paved patio, then lawn with timber frame storage shed, concrete built retaining wall with steps leading up to a further lawn area. Mature shrubs, trees and flower borders. Outside cold water tap. Path to side with gate leading out to the front. Outside security light.
Additional Information - We have been advised by the vendor that the property is Freehold.
council Tax band - E
Entrance - Entered via double glazed PVC door to the front.
Hallway - 'Amtico' flooring, stairs to the first floor, radiator, door to cloakroom.
Cloakroom - WC, and wash hand basin, double glazed obscured window to the front, radiator, continuation of 'Amtico' flooring.
Living Room - 4.57m x 3.58m (15'0 x 11'9) - Double glazed window to the front, radiator, 'Amtico' flooring, gas fireplace with a granite surround. spot lights, door to kitchen, radiator.
Kitchen - 4.50m x 3.07m (14'9 x 10'1) - Part open plan to the dining room, double glazed window to the rear, double glazed door to the garden. Kitchen is fitted with a range of wall and base units with work tops over, sink and drainer. Plumbing for washing machine, space for dishwasher and tumble dryer. Integrated ceramic hob with cooker hood over. Integrated oven, space for an American style fridge freezer, continuation of 'Amtico' flooring throughout.
Dining Room - 2.21m x 5.03m (7'3 x 16'6) - Double glazed window to the front and rear, radiator, open plan to kitchen. Continuation of 'Amtico' flooring.
First Floor - Stairs rise up from the entrance hall, wooden hand rail.
Landing - Banister, loft access hatch, linen cupboard housing gas combination boiler. Additional storage cupboard.
Bedroom One - 5.03m max x 2.41m max (16'6 max x 7'11 max) - Windows to the front and rear aspect, radiator, wood laminate flooring.
Bedroom Two - 3.71m max x 2.49m max (12'2 max x 8'2 max) - Double glazed window to the rear, radiator, built-in wardrobes, wood laminate flooring.
Bedroom Three - 2.57m x 3.33m (8'5 x 10'11 ) - Double glazed window to the front, radiator, wood laminate flooring.
Bedroom Four - 1.96m x 2.74m (6'5 x 9'0) - Double glazed window to the rear, radiator.
Bathroom - 1.88m x 1.68m (6'2 x 5'6 ) - Double glazed obscured window to the front. Bath with plumbed shower over, WC, wash hand basin, shaver point, extractor fan. Part tiled walls, vinyl floor, radiator.
External -
Front - Steps to the front door, driveway to the side providing off street parking for at least two vehicles.
Rear Garden - Enclosed, tiered rear garden with timber fencing. Three tiers, the first with paved patio, then lawn with timber frame storage shed, concrete built retaining wall with steps leading up to a further lawn area. Mature shrubs, trees and flower borders. Outside cold water tap. Path to side with gate leading out to the front. Outside security light.
Additional Information - We have been advised by the vendor that the property is Freehold.
council Tax band - E