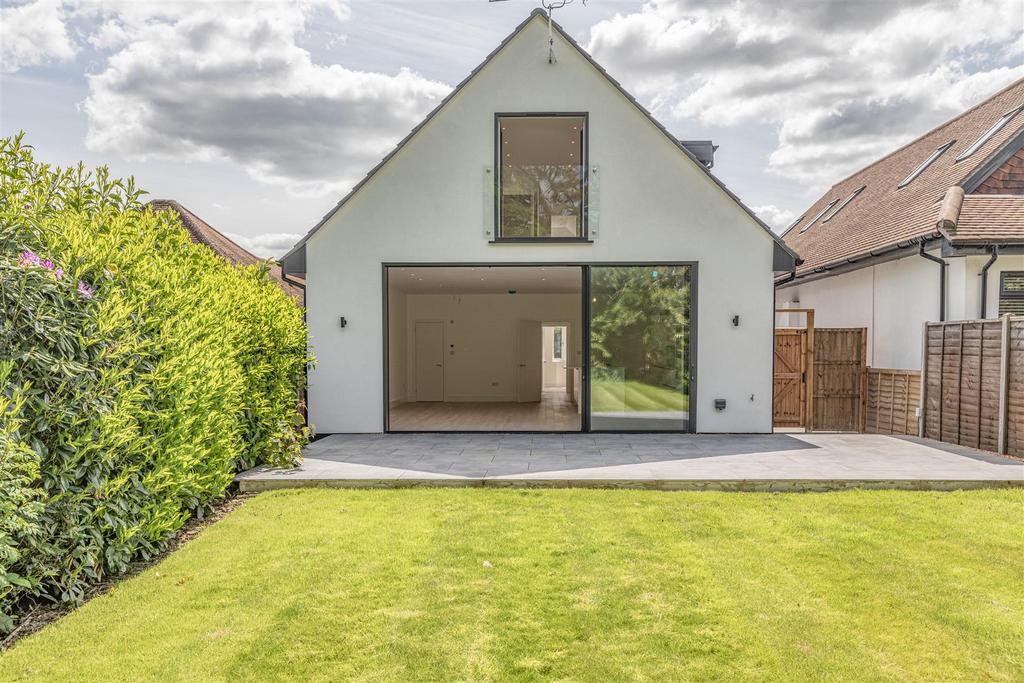
House For Sale £775,000
We are pleased to offer for sale what is virtually a brand new home, created over the last year with the result being a quite exceptional contemporary and versatile luxury home with up to four double bedrooms and three new bath/shower rooms, two of which are ensuite. The ground floor living space includes a fabulous 23'4 x 21'10 new fitted kitchen/dining/living room with underfloor heating, quartz topped island and worktops, and superb floor to ceiling sliding glass doors overlooking the garden. There is also a utility room, 16'9 bedroom three, a family room/bedroom four and a new family bathroom, all also having underfloor heating. The first floor comprises an impressive master bedroom with a Juliet balcony and ensuite shower room with another spacious double bedroom also having a new ensuite shower room. The property is complemented by a frontage providing parking for two cars with wide gated side access leading to a 77' rear garden with an attractive stone patio. Dickens Drive is a sought after location being close to local shop, parks and the popular Holy Family and Ongar Place primary schools.
NO ONWARD CHAIN
The accommodation comprises (please see attached floor plan);
SPACIOUS ENTRANCE HALL: Composite front door, double glazed window, storage cupboard
KITCHEN/DINING/LIVING ROOM: An impressive and bright room with feature floor to ceiling double glazed sliding doors opening seamlessly on to a grey stone patio. Comprehensive range of brand new white wall and base units with Quartz worktops soft close drawers, sink, integrated oven, microwave, dishwasher, extractor hood, fridge freezer, large island with quartz worktop and matching units underneath
UTILITY ROOM: Plumbing for washing machine, space for other appliances, boiler, hot water tank
FAMILY ROOM/BEDROOM FOUR: Angular bay with double glazed windows
BEDROOM THREE: Angular bay with double glazed windows
FAMILY BATHROOM: New white suite comprising bath with shower attachment, w.c., hand basin in vanity unit, tiling to walls and floor, ladder radiator, double glazed window
TURNING STAIRCASE TO FIRST FLOOR LANDING: Display shelf, Velux window
MASTER BEDROOM: Double glazed double doors with Juliet balcony, walk in wardrobe, two Velux windows, eaves storage cupboards, radiator
ENSUITE BATHROOM: New white suite comprising large walk in shower enclosure, w.c., hand basin in vanity unit, attractive tiling to walls and floor, ladder radiator, double glazed window
BEDROOM TWO: Two Velux windows, eaves storage cupboards, double glazed window, radiator
ENSUITE BATHROOM: New white suite comprising shower enclosure, w.c., hand basin in vanity unit, attractive tiling to walls and floor, ladder radiator, double glazed window
OUTSIDE
FRONT GARDEN: Stone driveway providing parking for two/three cars, hedging, lighting, wide gated grey paved side access to;
REAR GARDEN: Extending to 77' with grey stone patio, tap, power points, lighting, laurel bushes, remainder laid to lawn
EPC Rating: C
For an appointment to view please telephone[use Contact Agent Button]
Richard State Independent Estate Agents hereby give notice that:
(a)The particulars are produced in good faith as a general guide only and do not constitute any part of a contract
(b)No person in the employment of Richard State Independent Estate Agents has any authority to give any representation or warranty whatever in relation to this property
(c)No appliances have been tested
NO ONWARD CHAIN
The accommodation comprises (please see attached floor plan);
SPACIOUS ENTRANCE HALL: Composite front door, double glazed window, storage cupboard
KITCHEN/DINING/LIVING ROOM: An impressive and bright room with feature floor to ceiling double glazed sliding doors opening seamlessly on to a grey stone patio. Comprehensive range of brand new white wall and base units with Quartz worktops soft close drawers, sink, integrated oven, microwave, dishwasher, extractor hood, fridge freezer, large island with quartz worktop and matching units underneath
UTILITY ROOM: Plumbing for washing machine, space for other appliances, boiler, hot water tank
FAMILY ROOM/BEDROOM FOUR: Angular bay with double glazed windows
BEDROOM THREE: Angular bay with double glazed windows
FAMILY BATHROOM: New white suite comprising bath with shower attachment, w.c., hand basin in vanity unit, tiling to walls and floor, ladder radiator, double glazed window
TURNING STAIRCASE TO FIRST FLOOR LANDING: Display shelf, Velux window
MASTER BEDROOM: Double glazed double doors with Juliet balcony, walk in wardrobe, two Velux windows, eaves storage cupboards, radiator
ENSUITE BATHROOM: New white suite comprising large walk in shower enclosure, w.c., hand basin in vanity unit, attractive tiling to walls and floor, ladder radiator, double glazed window
BEDROOM TWO: Two Velux windows, eaves storage cupboards, double glazed window, radiator
ENSUITE BATHROOM: New white suite comprising shower enclosure, w.c., hand basin in vanity unit, attractive tiling to walls and floor, ladder radiator, double glazed window
OUTSIDE
FRONT GARDEN: Stone driveway providing parking for two/three cars, hedging, lighting, wide gated grey paved side access to;
REAR GARDEN: Extending to 77' with grey stone patio, tap, power points, lighting, laurel bushes, remainder laid to lawn
EPC Rating: C
For an appointment to view please telephone[use Contact Agent Button]
Richard State Independent Estate Agents hereby give notice that:
(a)The particulars are produced in good faith as a general guide only and do not constitute any part of a contract
(b)No person in the employment of Richard State Independent Estate Agents has any authority to give any representation or warranty whatever in relation to this property
(c)No appliances have been tested
