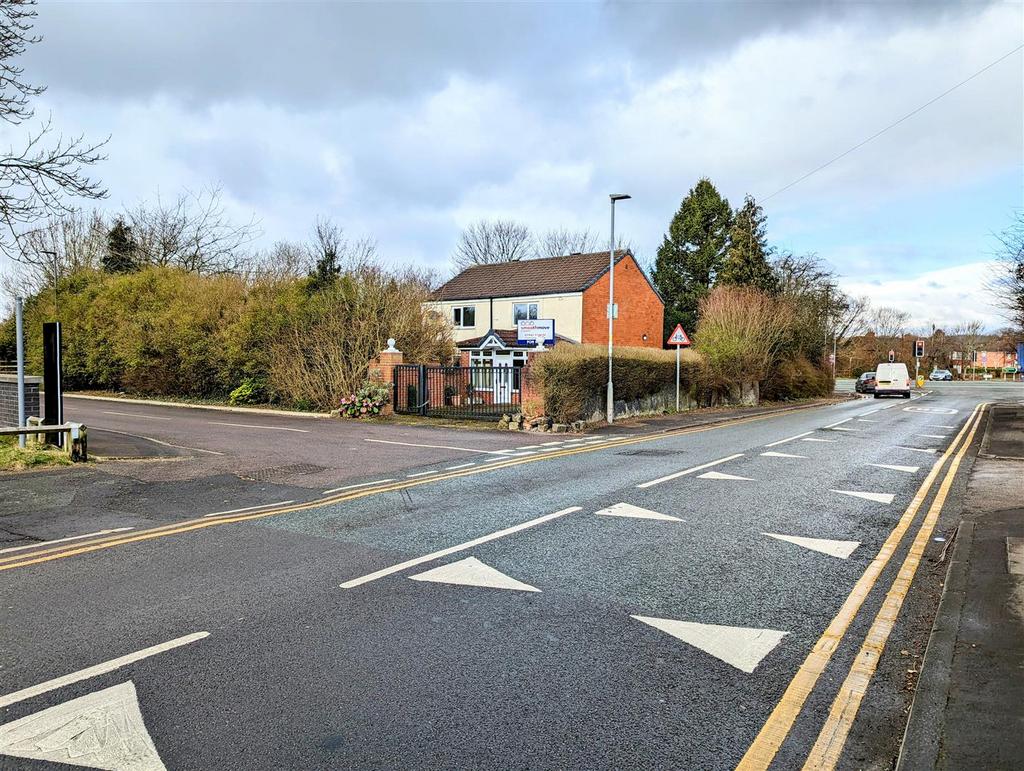
House For Sale £460,000
Located in a highly regarded residential area with good access to commuter routes via
the East Lancashire Road A580 is this substantial detached Cottage on a spacious
corner plot offering an excellent opportunity for a spacious family home with large garden
or the possibility of splitting the site to allow development for a further
detached property or a pair of semi detached properties
Planning has been accepted in Principle
(Subject to the usual Planning Permissions)
Brief Details : - Reception Hall, Lounge, Sitting room, conservatory, dining room and kitchen. Whilst on the first floor there is a spacious landing, three bedrooms and family bathroom/wc.
The property is approached via a gated entrance driveway providing off road parking for several vehicles and is surrounded by a large mature garden.
Ground Floor : -
Reception Hall - Tiled Floor.
Lounge - 3.40m (max) x 3.05m (max) (11'2 (max) x 10'0 (max - Radiator. Stair access to first floor.
Sitting Room - 3.58m (max) x 3.05m (max) (11'9 (max) x 10'0 (max - Radiator.
Conservatory - 2.92m (max) x 2.87m (max) (9'7 (max) x 9'5 (max) - Double doors to rear garden.
Dining Room - 3.40m (max) x 2.51m (max) (11'2 (max) x 8'3 (max) -
Kitchen - 3.58m (max) x 2.51m (max) (11'9 (max) x 8'3 (max) - Fitted with base and wall cupboards. Inset sink with mixer tap. Door to outside.
First Floor : -
Landing -
Bedroom - 3.40m (max) x 3.38m (max) (11'2 (max) x 11'1 (max - Radiator.
Bedroom - 3.73m (max) x 3.38m (max) (12'3 (max) x 11'1 (max - Radiator.
Bedroom - 2.74m (max) x 2.46m (max) (9'0 (max) x 8'1 (max) - Radiator.
Bathroom - 2.74m (max) x 2.46m (max) (9'0 (max) x 8'1 (max) - Panelled bath with shower fitment over bath and shower screen. Vanity unit wash hand basin and low level Wc. Fully tiled walls and floor.
Outside : - PARKING The property is approached via private gates onto an entrance driveway providing off road parking for several vehicles.
GARDENS Large gardens mostly laid to lawn with mature trees surround the property.
Tenure : - Freehold.
Council And Tax Band - Wigan Council Tax Band C.
Services (Not Tested) - No tests have been made of mains services, heating systems or associated appliances and neither has confirmation been obtained from the statutory bodies of the presence of these services. We cannot therefore confirm that they are in working order and any prospective purchaser is advised to obtain verification from their solicitor or surveyor.
the East Lancashire Road A580 is this substantial detached Cottage on a spacious
corner plot offering an excellent opportunity for a spacious family home with large garden
or the possibility of splitting the site to allow development for a further
detached property or a pair of semi detached properties
Planning has been accepted in Principle
(Subject to the usual Planning Permissions)
Brief Details : - Reception Hall, Lounge, Sitting room, conservatory, dining room and kitchen. Whilst on the first floor there is a spacious landing, three bedrooms and family bathroom/wc.
The property is approached via a gated entrance driveway providing off road parking for several vehicles and is surrounded by a large mature garden.
Ground Floor : -
Reception Hall - Tiled Floor.
Lounge - 3.40m (max) x 3.05m (max) (11'2 (max) x 10'0 (max - Radiator. Stair access to first floor.
Sitting Room - 3.58m (max) x 3.05m (max) (11'9 (max) x 10'0 (max - Radiator.
Conservatory - 2.92m (max) x 2.87m (max) (9'7 (max) x 9'5 (max) - Double doors to rear garden.
Dining Room - 3.40m (max) x 2.51m (max) (11'2 (max) x 8'3 (max) -
Kitchen - 3.58m (max) x 2.51m (max) (11'9 (max) x 8'3 (max) - Fitted with base and wall cupboards. Inset sink with mixer tap. Door to outside.
First Floor : -
Landing -
Bedroom - 3.40m (max) x 3.38m (max) (11'2 (max) x 11'1 (max - Radiator.
Bedroom - 3.73m (max) x 3.38m (max) (12'3 (max) x 11'1 (max - Radiator.
Bedroom - 2.74m (max) x 2.46m (max) (9'0 (max) x 8'1 (max) - Radiator.
Bathroom - 2.74m (max) x 2.46m (max) (9'0 (max) x 8'1 (max) - Panelled bath with shower fitment over bath and shower screen. Vanity unit wash hand basin and low level Wc. Fully tiled walls and floor.
Outside : - PARKING The property is approached via private gates onto an entrance driveway providing off road parking for several vehicles.
GARDENS Large gardens mostly laid to lawn with mature trees surround the property.
Tenure : - Freehold.
Council And Tax Band - Wigan Council Tax Band C.
Services (Not Tested) - No tests have been made of mains services, heating systems or associated appliances and neither has confirmation been obtained from the statutory bodies of the presence of these services. We cannot therefore confirm that they are in working order and any prospective purchaser is advised to obtain verification from their solicitor or surveyor.
