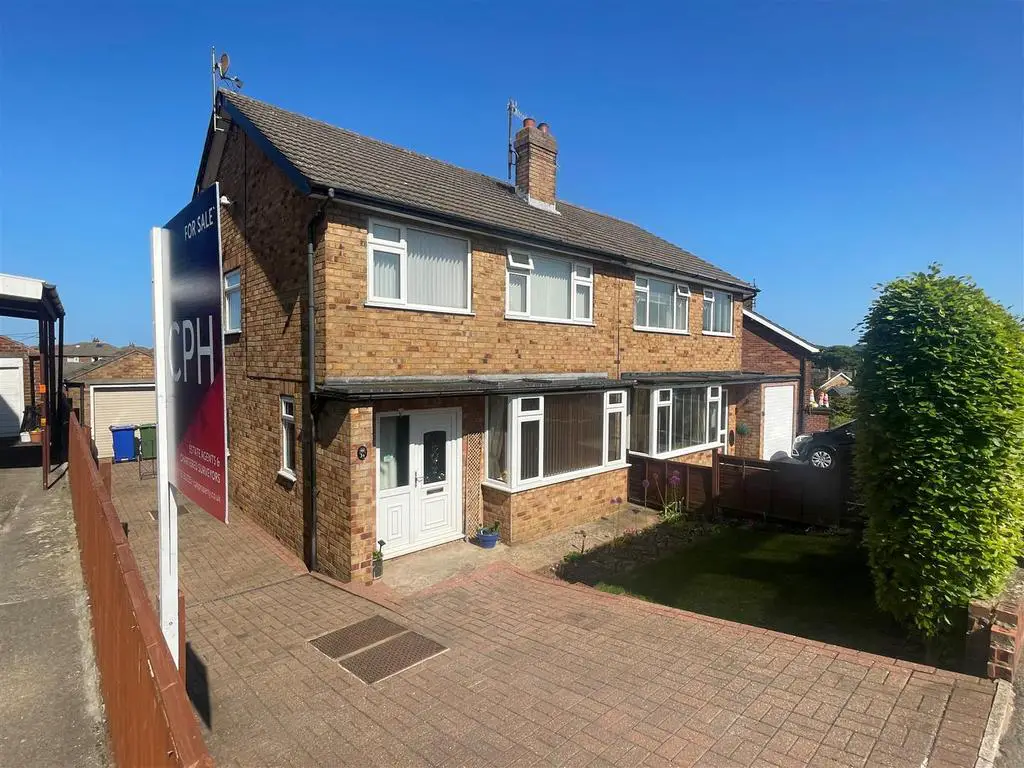
House For Sale £220,000
We are delighted to bring to the market this IMMACULATELY PRESENTED, THREE BEDROOM, SEMI DETACHED, FAMILY HOUSE OCCUPYING A FANTASTIC SETTING within the ever popular Newby area. This property benefits from a DETACHED GARAGE, OFF-STREET PARKING, GAS CENTRAL HEATING AND DOUBLE GLAZING.
The property itself briefly comprises of a generous entrance hall with understairs storage, open plan lounge/diner with bay window and kitchen that includes integrated oven and dishwasher. To the first floor the property offers three bedrooms and house bathroom/shower room. Outside the property has a lawned front garden as well as a block paved driveway leading to the detached garage. To the rear of the property is a lawned and paved garden with greenhouse and planted area. The property is well presented and benefits for UPVC double glazing and gas central heating throughout.
The property is well located within the popular Newby area of Scarborough and affords excellent access to a wide range of amenities including local shops, 24hr garage, 'Proudfoots' supermarket, the local library, doctor's surgery, public house/restaurant and is also on a regular bus route into Scarborough plus the property also affords a choice of popular schools.
Early internal viewing is highly recommended for this property to fully appreciate the space, setting and finish on offer from this three bedroom semi-detached family home. If you wish to book a viewing, please contact our friendly and experienced sales team at CPH on[use Contact Agent Button] or visit our website .
Accommodation -
Ground Floor -
Entrance/Hall - 4.4 x 2.0 (14'5" x 6'6") -
Lounge/Diner - 8.3 x 2.5 (27'2" x 8'2") -
Kitchen - 3.1 x 3.1 (10'2" x 10'2") -
First Floor -
Landing - 2.3 x 2 (7'6" x 6'6") -
Bedroom 1 - 4.1 x 3.5 max (13'5" x 11'5" max) -
Bedroom 2 - 3.4 x 3.3 (11'1" x 10'9") -
Bedroom 3 - 3.2 x 2.2 (10'5" x 7'2") -
Bathroom/Shower Room - 2.3 x 2.6 (7'6" x 8'6") -
Externally - The front of the property offers a lawned garden and a block paved driveway for ample parking leading to the detached garage. The rear of the property benefits from a lawned garden, a block paved seating area and a greenhouse alongside planting area.
Details - Council tax banding - C
LCPF 27022023
The property itself briefly comprises of a generous entrance hall with understairs storage, open plan lounge/diner with bay window and kitchen that includes integrated oven and dishwasher. To the first floor the property offers three bedrooms and house bathroom/shower room. Outside the property has a lawned front garden as well as a block paved driveway leading to the detached garage. To the rear of the property is a lawned and paved garden with greenhouse and planted area. The property is well presented and benefits for UPVC double glazing and gas central heating throughout.
The property is well located within the popular Newby area of Scarborough and affords excellent access to a wide range of amenities including local shops, 24hr garage, 'Proudfoots' supermarket, the local library, doctor's surgery, public house/restaurant and is also on a regular bus route into Scarborough plus the property also affords a choice of popular schools.
Early internal viewing is highly recommended for this property to fully appreciate the space, setting and finish on offer from this three bedroom semi-detached family home. If you wish to book a viewing, please contact our friendly and experienced sales team at CPH on[use Contact Agent Button] or visit our website .
Accommodation -
Ground Floor -
Entrance/Hall - 4.4 x 2.0 (14'5" x 6'6") -
Lounge/Diner - 8.3 x 2.5 (27'2" x 8'2") -
Kitchen - 3.1 x 3.1 (10'2" x 10'2") -
First Floor -
Landing - 2.3 x 2 (7'6" x 6'6") -
Bedroom 1 - 4.1 x 3.5 max (13'5" x 11'5" max) -
Bedroom 2 - 3.4 x 3.3 (11'1" x 10'9") -
Bedroom 3 - 3.2 x 2.2 (10'5" x 7'2") -
Bathroom/Shower Room - 2.3 x 2.6 (7'6" x 8'6") -
Externally - The front of the property offers a lawned garden and a block paved driveway for ample parking leading to the detached garage. The rear of the property benefits from a lawned garden, a block paved seating area and a greenhouse alongside planting area.
Details - Council tax banding - C
LCPF 27022023
