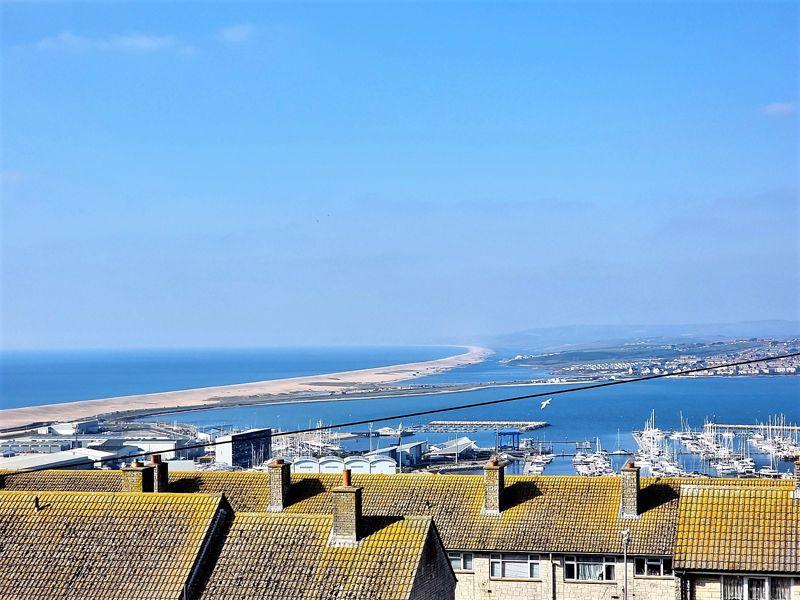
House For Sale £225,000
INTERACTIVE VIRTUAL TOUR AVAILABLE! A BEAUTIFULLY PRESENTED home situated in an elevated position and enjoying SPECTACULAR VIEWS OVER CHESIL BEACH, LYME BAY AND PORTLAND HARBOUR. The accommodation boasts a double aspect lounge, MODERN KITCHEN WITH INTEGRATED APPLIANCES, utility room, TWO DOUBLE BEDROOMS, MODERN BATHROOM and WC. Externally there are LOW MAINTENANCE landscaped gardens.
Accommodation - Ground Floor
A timber decked patio provides access to the generous double glazed front porch which in turn gives access to a useful storage room. The entrance hall leads to a modern and well fitted kitchen recently installed by the owners with a range of integrated appliances including a fridge, dishwasher, microwave oven, induction hob and electric oven. Off the kitchen is a well proportioned double aspect lounge/dining room with amazing views over Chesil Beach and Lyme Bay from the front.Also on the ground floor is a useful utility room with worktop and space for a freezer.
First Floor
On the first floor landing are two useful storage cupboards. The large principal bedroom is a bright and spacious double aspect room with spectacular views over Chesil Beach, Lyme Bay and Portland Harbour. Additionally, there are two built-in double wardrobes. We believe there is potential to convert this to two bedrooms subject to regulations.The second bedroom is a smaller double with built-in wardrobes to one wall and a view over the landscaped garden to the rear. The modern bathroom has a panel bath with shower and large wash hand basin with drawer storage. There is a separate cloakroom with WC.
Outside
To the front are low maintenance decked patios, perfect to enjoy the summer sunsets over Chesil beach. There is also a useful metal shed with ramp ideal for bike or marine equipment storage.The terraced rear garden has been beautifully landscaped with low maintenance materials including slate chippings, timber sleepers and artificial grass. Abutting the house is a paved patio to enjoy the morning sunshine whilst the top terrace has a large timber decked patio ideal for alfresco entertaining and of course to admire the view with a glass of wine.
Entrance Porch - 6' 0'' x 3' 10'' (1.83m x 1.17m)
Store - 5' 11'' x 6' 2'' (1.80m x 1.88m)
Entrance Hall
Utility Room - 5' 11'' x 6' 2'' (1.80m x 1.88m)
Kitchen - 11' 4'' x 8' 0'' (3.45m x 2.44m)
First Floor
Bedroom 1 - 19' 10'' x 8' 9'' (6.04m x 2.66m)
Bedroom 2 - 9' 9'' plus wardrobe depth x 8' 0'' (2.97m x 2.44m)
Bathroom - 6' 0'' x 5' 8'' (1.83m x 1.73m)
Cloakroom
Council Tax Band: B
Tenure: Freehold
Accommodation - Ground Floor
A timber decked patio provides access to the generous double glazed front porch which in turn gives access to a useful storage room. The entrance hall leads to a modern and well fitted kitchen recently installed by the owners with a range of integrated appliances including a fridge, dishwasher, microwave oven, induction hob and electric oven. Off the kitchen is a well proportioned double aspect lounge/dining room with amazing views over Chesil Beach and Lyme Bay from the front.Also on the ground floor is a useful utility room with worktop and space for a freezer.
First Floor
On the first floor landing are two useful storage cupboards. The large principal bedroom is a bright and spacious double aspect room with spectacular views over Chesil Beach, Lyme Bay and Portland Harbour. Additionally, there are two built-in double wardrobes. We believe there is potential to convert this to two bedrooms subject to regulations.The second bedroom is a smaller double with built-in wardrobes to one wall and a view over the landscaped garden to the rear. The modern bathroom has a panel bath with shower and large wash hand basin with drawer storage. There is a separate cloakroom with WC.
Outside
To the front are low maintenance decked patios, perfect to enjoy the summer sunsets over Chesil beach. There is also a useful metal shed with ramp ideal for bike or marine equipment storage.The terraced rear garden has been beautifully landscaped with low maintenance materials including slate chippings, timber sleepers and artificial grass. Abutting the house is a paved patio to enjoy the morning sunshine whilst the top terrace has a large timber decked patio ideal for alfresco entertaining and of course to admire the view with a glass of wine.
Entrance Porch - 6' 0'' x 3' 10'' (1.83m x 1.17m)
Store - 5' 11'' x 6' 2'' (1.80m x 1.88m)
Entrance Hall
Utility Room - 5' 11'' x 6' 2'' (1.80m x 1.88m)
Kitchen - 11' 4'' x 8' 0'' (3.45m x 2.44m)
First Floor
Bedroom 1 - 19' 10'' x 8' 9'' (6.04m x 2.66m)
Bedroom 2 - 9' 9'' plus wardrobe depth x 8' 0'' (2.97m x 2.44m)
Bathroom - 6' 0'' x 5' 8'' (1.83m x 1.73m)
Cloakroom
Council Tax Band: B
Tenure: Freehold
