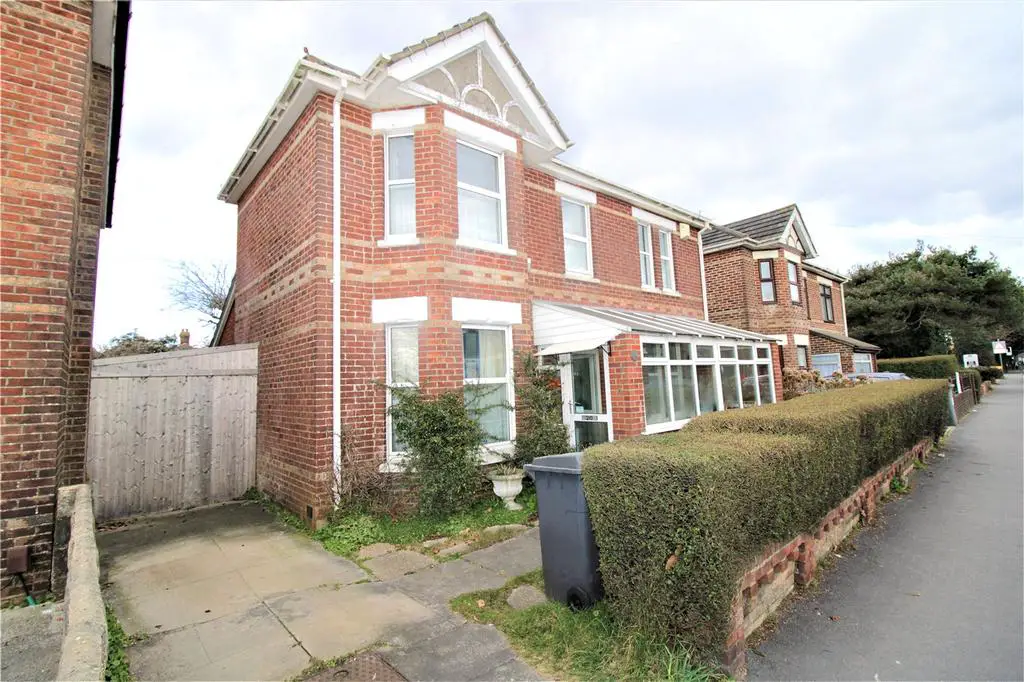
House For Sale £385,000
A SUBSTANTIAL EDWARDIAN STYLE 3 DOUBLE BEDROOM DETACHED HOUSE, G/F CLOAKROOM, CONSERVATORY & OFF ROAD PARKING. THE PROPERTY HAS BEEN IN THE SAME FAMILY FOR MANY YEARS AND NOW REQUIRES UPDATING & REDECORATION. LOCAL SHOPS, ST MARKS SCHOOL & THE UNIVERSITY ARE ALL WITHIN ACCESS. *NO FORWARD CHAIN*
Entrance Hall
Double glazed door into conservatory porch (16'8 x 5'8) with 3 wall lights and double glazed front windows, further double glazed door into hallway with radiator.
Sitting Room 15' x 12' (4.57m x 3.66m)
Tiled fireplace, radiator, double glazed bay window with further secondary double glazed panels to front aspect.
Lounge & Dining Area 17'9" (5.4) x 11'8" (3.56) & 13' (3.96) x 12' (3.66)
Open fireplace, 2 radiators, 2 double glazed windows to front, connecting door to Kitchen, further double glazed door to Conservatory.
Conservatory 11' x 10'4" (3.35m x 3.15m)
Double glazed rear & side windows, 2 wall lights, double glazed doors leading out to the rear garden.
Kitchen 11'3" x 8'2" (3.43m x 2.5m)
Fitted wall & base units with worksurfaces, double drainer sink, plumbing for washing machine, space for fridge, split level electric oven, 4 ring electric hob, wall mounted 'Gloworm' gas boiler, double glazed rear window, walkthrough to cloakroom, part glazed door to side access.
G/F Cloakroom
Wc, radiator, rear aspect window.
Landing
Stairs from entrance hall to landing with front aspect window.
Bedroom 1 15'9" x 12' (4.8m x 3.66m)
Radiator, fitted wardrobes, vanity wash basin, double glazed bay window to front.
Bedroom 2 13' x 12' (3.96m x 3.66m)
Radiator, vanity wash basin, 2 double glazed front windows.
Bedroom 3 12' x 11'9" (3.66m x 3.58m)
Radiator, Tv point, vanity wash basin, double glazed rear window, small access hatch to insulated loft space.
Bathroom
Panelled bath, separate step-in shower cubicle, Wc, wash basin, radiator, double glazed side window.
Outside
The property occupies a good size level plot with the front garden area bordered with a low hedge to the front boundary and a driveway to the front providing off road parking. High double gates provide side access for a small vehicle into a covered carport, and further access to the rear garden and a former garage now used as a garden shed. The rear garden is approximately 75' x 40' with lawn, high hedge boundaries, 2 mature fruit trees and a cherry blossom tree. The garden has a good degree of privacy.
Council Tax Band D
Entrance Hall
Double glazed door into conservatory porch (16'8 x 5'8) with 3 wall lights and double glazed front windows, further double glazed door into hallway with radiator.
Sitting Room 15' x 12' (4.57m x 3.66m)
Tiled fireplace, radiator, double glazed bay window with further secondary double glazed panels to front aspect.
Lounge & Dining Area 17'9" (5.4) x 11'8" (3.56) & 13' (3.96) x 12' (3.66)
Open fireplace, 2 radiators, 2 double glazed windows to front, connecting door to Kitchen, further double glazed door to Conservatory.
Conservatory 11' x 10'4" (3.35m x 3.15m)
Double glazed rear & side windows, 2 wall lights, double glazed doors leading out to the rear garden.
Kitchen 11'3" x 8'2" (3.43m x 2.5m)
Fitted wall & base units with worksurfaces, double drainer sink, plumbing for washing machine, space for fridge, split level electric oven, 4 ring electric hob, wall mounted 'Gloworm' gas boiler, double glazed rear window, walkthrough to cloakroom, part glazed door to side access.
G/F Cloakroom
Wc, radiator, rear aspect window.
Landing
Stairs from entrance hall to landing with front aspect window.
Bedroom 1 15'9" x 12' (4.8m x 3.66m)
Radiator, fitted wardrobes, vanity wash basin, double glazed bay window to front.
Bedroom 2 13' x 12' (3.96m x 3.66m)
Radiator, vanity wash basin, 2 double glazed front windows.
Bedroom 3 12' x 11'9" (3.66m x 3.58m)
Radiator, Tv point, vanity wash basin, double glazed rear window, small access hatch to insulated loft space.
Bathroom
Panelled bath, separate step-in shower cubicle, Wc, wash basin, radiator, double glazed side window.
Outside
The property occupies a good size level plot with the front garden area bordered with a low hedge to the front boundary and a driveway to the front providing off road parking. High double gates provide side access for a small vehicle into a covered carport, and further access to the rear garden and a former garage now used as a garden shed. The rear garden is approximately 75' x 40' with lawn, high hedge boundaries, 2 mature fruit trees and a cherry blossom tree. The garden has a good degree of privacy.
Council Tax Band D
