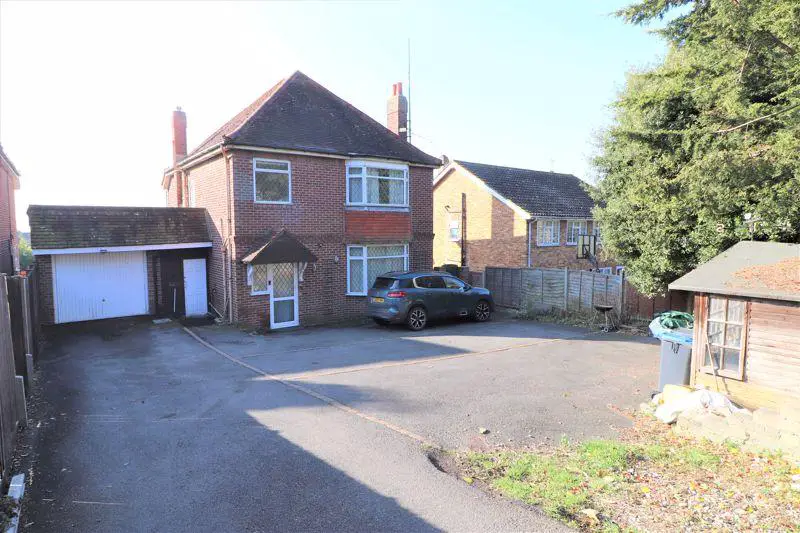
House For Sale £650,000
*Guide Price £650,000 to £675,000* This substantial detached family home has bags of character and offers flexible accommodation including three reception rooms and three double bedrooms. There is also plenty of space outside with ample off road parking to the front and a large feature South facing rear garden which has a swimming pool (in need of renovation). Viewings are strongly recommended to fully appreciate the size and quality of this property.
Entrance Hall
Entered via a leaded light double glazed front door. Leaded light double glazed windows to the front. Single panel radiator. Under stairs storage space.
Lounge - 14' 8'' x 14' 2'' (4.47m x 4.31m)
Leaded light double glazed bay window to the front. Open fireplace with tile surround and hearth. Double panel radiator. Picture rail.
Dining Room - 14' 7'' x 13' 0'' (4.44m x 3.96m)
Double opening glazed doors to the sunroom. Single panel radiator.
Kitchen - 11' 10'' x 9' 8'' (3.60m x 2.94m)
Tiled room with a glazed door to the side. Leaded light double glazed window to the rear. Roll edge worktops with inset single bowl, single drainer sink unit with mixer tap. Range of base units and drawers with matching wall mounted cupboards. Space for a Range cooker with an extractor hood over. Space and plumbing for a dishwasher. Space for a fridge.
Lean To - 18' 8'' x 5' 0'' (5.69m x 1.52m)
Double glazed sliding door to the rear. Additional access to the front. Worktops. Space and plumbing for a washing machine and tumble dryer.
Sunroom/Office - 14' 1'' x 9' 2'' (4.29m x 2.79m)
Double glazed sliding door to the side. Leaded light double glazed window to the rear. Double panel radiator.
Cloakroom
Tiled room with a window to the side. Low level WC. Wash hand basin.
First Floor Landing
Leaded light double glazed window to the side. Single panel radiator. Storage cupboard.
Bedroom 1 - 13' 0'' x 12' 9'' (3.96m x 3.88m)
Leaded light double glazed window to the rear. Single panel radiator.
Bedroom 2
Leaded light double glazed bay window to the front. Double width shower cubicle with wall mounted controls. Single panel radiator. Inset ceiling spot lights.
Bedroom 3 - 9' 9'' x 8' 9'' (2.97m x 2.66m)
Leaded light double glazed window to the rear. Single panel radiator.
Family Bathroom - 7' 9'' x 6' 2'' (2.36m x 1.88m)
Tiled room with a leaded light double glazed window to the front. Corner bath with mixer tap and telephone hand held shower attachment. Inset basin with vanity cupboard below. Heated towel rail.
Cloakroom
Tiled room with leaded light double glazed window to the side. Low level WC.
Garage - 20' 0'' x 8' 1'' (6.09m x 2.46m)
Up and over door. Window to the rear. Side access. Power and light.
Front garden
Mostly hardstanding providing off road parking for several vehicles.
Rear Garden
Feature garden being of a Southerly aspect with a raised patio area, several areas of lawn and a swimming pool (currently in a state of disrepair and in need of modernisation).
Cellar/Storage - 20' 0'' x 8' 1'' (6.09m x 2.46m)
Two separate sections providing storage.
Council Tax Band: F
Tenure: Freehold
Entrance Hall
Entered via a leaded light double glazed front door. Leaded light double glazed windows to the front. Single panel radiator. Under stairs storage space.
Lounge - 14' 8'' x 14' 2'' (4.47m x 4.31m)
Leaded light double glazed bay window to the front. Open fireplace with tile surround and hearth. Double panel radiator. Picture rail.
Dining Room - 14' 7'' x 13' 0'' (4.44m x 3.96m)
Double opening glazed doors to the sunroom. Single panel radiator.
Kitchen - 11' 10'' x 9' 8'' (3.60m x 2.94m)
Tiled room with a glazed door to the side. Leaded light double glazed window to the rear. Roll edge worktops with inset single bowl, single drainer sink unit with mixer tap. Range of base units and drawers with matching wall mounted cupboards. Space for a Range cooker with an extractor hood over. Space and plumbing for a dishwasher. Space for a fridge.
Lean To - 18' 8'' x 5' 0'' (5.69m x 1.52m)
Double glazed sliding door to the rear. Additional access to the front. Worktops. Space and plumbing for a washing machine and tumble dryer.
Sunroom/Office - 14' 1'' x 9' 2'' (4.29m x 2.79m)
Double glazed sliding door to the side. Leaded light double glazed window to the rear. Double panel radiator.
Cloakroom
Tiled room with a window to the side. Low level WC. Wash hand basin.
First Floor Landing
Leaded light double glazed window to the side. Single panel radiator. Storage cupboard.
Bedroom 1 - 13' 0'' x 12' 9'' (3.96m x 3.88m)
Leaded light double glazed window to the rear. Single panel radiator.
Bedroom 2
Leaded light double glazed bay window to the front. Double width shower cubicle with wall mounted controls. Single panel radiator. Inset ceiling spot lights.
Bedroom 3 - 9' 9'' x 8' 9'' (2.97m x 2.66m)
Leaded light double glazed window to the rear. Single panel radiator.
Family Bathroom - 7' 9'' x 6' 2'' (2.36m x 1.88m)
Tiled room with a leaded light double glazed window to the front. Corner bath with mixer tap and telephone hand held shower attachment. Inset basin with vanity cupboard below. Heated towel rail.
Cloakroom
Tiled room with leaded light double glazed window to the side. Low level WC.
Garage - 20' 0'' x 8' 1'' (6.09m x 2.46m)
Up and over door. Window to the rear. Side access. Power and light.
Front garden
Mostly hardstanding providing off road parking for several vehicles.
Rear Garden
Feature garden being of a Southerly aspect with a raised patio area, several areas of lawn and a swimming pool (currently in a state of disrepair and in need of modernisation).
Cellar/Storage - 20' 0'' x 8' 1'' (6.09m x 2.46m)
Two separate sections providing storage.
Council Tax Band: F
Tenure: Freehold
