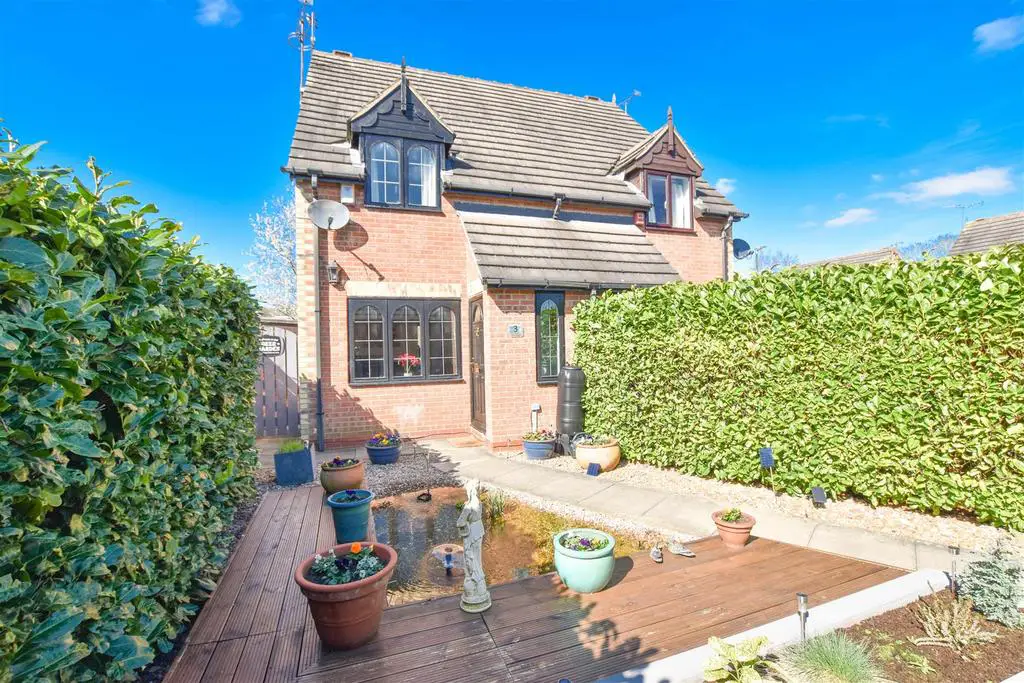
House For Sale £170,000
* GUIDE PRICE £170,000 - £175,000 *A beautifully presented and modern throughout two double bedroom semi-detached property with garage. Benefitting from a conservatory, large garden and off road parking. The property is well positioned for local amenities and road links to the M1 Motorway, Sheffield and Chesterfield. Ideal for a first time buyer!
Summary - * GUIDE PRICE £170,000 - £175,000 * A beautifully presented and modern throughout two double bedroom semi-detached property with garage. Benefitting from a conservatory, large garden and off road parking. The property is well positioned for local amenities and road links to the M1 Motorway, Sheffield and Chesterfield. Ideal for a first time buyer!
Porch - Enter through a composite door into the porch with ceiling light, radiator and window. Laminate flooring and door to the lounge.
Lounge - 3.66 x 5.32 (12'0" x 17'5") - A bright and spacious lounge with carpeted flooring, neutral decor and gas fire with surround. Two ceiling lights, two radiators and window. Doors to under stairs storage cupboard and kitchen.
Kitchen - 3.62 x 2.04 (11'10" x 6'8") - Fitted with ample wall and base units, worktops and tiled splash backs. Sink with drainer and mixer tap. Electric oven, gas hob and extractor fan. Integrated microwave, space for fridge/freezer and under counter space for washing machine. Ceiling light, radiator and patio doors into the conservatory.
Conservatory - 2.35 x 2.93 (7'8" x 9'7") - Great extra living space with tiled flooring, wall lighting and patio doors opening onto rear garden.
Stairs/Landing - Carpeted stairs rise to the first floor landing with neutral decor, ceiling light and access to the boarded loft via a pull down ladder. Doors to the two bedrooms and shower room.
Bedroom One - 3.66 x 2.72 (12'0" x 8'11") - A good sized double bedroom with carpeted flooring and neutral decor. Ceiling light, radiator and window to the front. Door to airing cupboard with tank.
Bedroom Two - 3.07 x 2.49 (10'0" x 8'2") - A second double bedroom with carpeted flooring, neutral decor and built in wardrobes. Ceiling light, radiator and window to the rear.
Shower Room - 1.67 x 1.99 (5'5" x 6'6") - Comprising of a corner shower cubicle with plumbed in shower, wall mounted sink and close coupled WC. Spot lighting, ladder style radiator and obscure glass window. Tiled flooring and walls.
Outside - To the front of the property is off road parking for two vehicles leading to a garage with power and lighting. Path with pebbled area with pond and decking surround.
To the rear of the property is a good sized enclosed garden with lawn, two patio areas and flower bed boarder. Shed and path to the side of the property.
Property Details - - FREEHOLD
- TIMBER DOUBLE GLAZED
- GAS CENTRAL HEATING
- COUNCIL TAX BAND B
Summary - * GUIDE PRICE £170,000 - £175,000 * A beautifully presented and modern throughout two double bedroom semi-detached property with garage. Benefitting from a conservatory, large garden and off road parking. The property is well positioned for local amenities and road links to the M1 Motorway, Sheffield and Chesterfield. Ideal for a first time buyer!
Porch - Enter through a composite door into the porch with ceiling light, radiator and window. Laminate flooring and door to the lounge.
Lounge - 3.66 x 5.32 (12'0" x 17'5") - A bright and spacious lounge with carpeted flooring, neutral decor and gas fire with surround. Two ceiling lights, two radiators and window. Doors to under stairs storage cupboard and kitchen.
Kitchen - 3.62 x 2.04 (11'10" x 6'8") - Fitted with ample wall and base units, worktops and tiled splash backs. Sink with drainer and mixer tap. Electric oven, gas hob and extractor fan. Integrated microwave, space for fridge/freezer and under counter space for washing machine. Ceiling light, radiator and patio doors into the conservatory.
Conservatory - 2.35 x 2.93 (7'8" x 9'7") - Great extra living space with tiled flooring, wall lighting and patio doors opening onto rear garden.
Stairs/Landing - Carpeted stairs rise to the first floor landing with neutral decor, ceiling light and access to the boarded loft via a pull down ladder. Doors to the two bedrooms and shower room.
Bedroom One - 3.66 x 2.72 (12'0" x 8'11") - A good sized double bedroom with carpeted flooring and neutral decor. Ceiling light, radiator and window to the front. Door to airing cupboard with tank.
Bedroom Two - 3.07 x 2.49 (10'0" x 8'2") - A second double bedroom with carpeted flooring, neutral decor and built in wardrobes. Ceiling light, radiator and window to the rear.
Shower Room - 1.67 x 1.99 (5'5" x 6'6") - Comprising of a corner shower cubicle with plumbed in shower, wall mounted sink and close coupled WC. Spot lighting, ladder style radiator and obscure glass window. Tiled flooring and walls.
Outside - To the front of the property is off road parking for two vehicles leading to a garage with power and lighting. Path with pebbled area with pond and decking surround.
To the rear of the property is a good sized enclosed garden with lawn, two patio areas and flower bed boarder. Shed and path to the side of the property.
Property Details - - FREEHOLD
- TIMBER DOUBLE GLAZED
- GAS CENTRAL HEATING
- COUNCIL TAX BAND B
