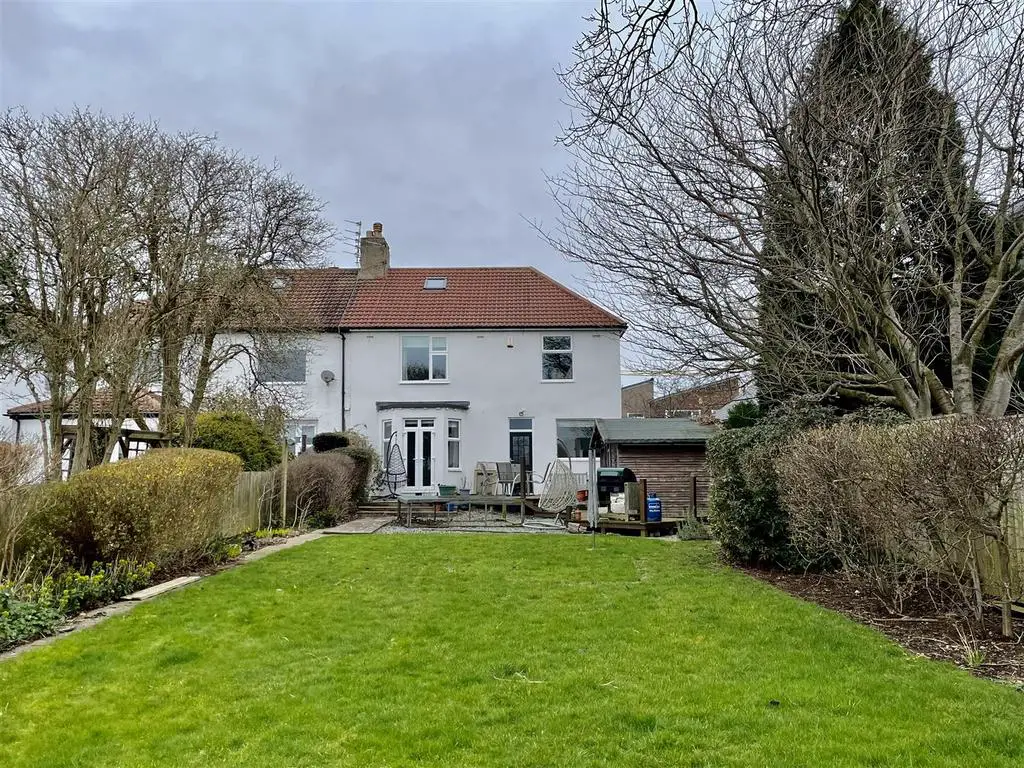
House For Sale £449,000
Rare to the market in this lovely location with South aspect large gardens and views across fields, delighted to offer this four bedroom Semi Detached family home. Conveniently situated for all East Boldon has to offer, this neutrally presented home offers generous accommodation with a kitchen breakfast room, dining room, ground floor cloaks shower room and a lounge with aspect over the gardens. There's a family bathroom with corner bath and the four bedrooms. The gardens are a great size with decking, lawns and summer house whilst the drive has off street parking for two cars and an EV charge point. Viewing essential to fully appreciate.
Rare to the market in this lovely location with South aspect large gardens and views across fields, delighted to offer this four bedroom Semi Detached family home. Conveniently situated for all East Boldon has to offer, this neutrally presented home offers generous accommodation with a kitchen breakfast room, dining room, ground floor cloaks shower room and a lounge with aspect over the gardens. There's a family bathroom with corner bath and the four bedrooms. The gardens are a great size with decking, lawns and summer house whilst the drive has off street parking for two cars and an EV charge point. Viewing essential to fully appreciate
Entrance Lobby - Via a composite front door, built in storage cupboards
Kitchen Breakfast Room - 4.65 x 3.60 (15'3" x 11'9") - Fitted with a range of wall, base units and work surfaces incorporating a breakfast bar area. Housed is a sink unit, gas hob with filter hood over, eye level oven and grill, space for appliances, tiled splash backs, column style radiator and double doors through to the dining room.
Dining Room - 3.85 x 3.21 (12'7" x 10'6") - Spot lights and radiator
Hall - The main reception hall with stairs to the first floor and seated window overlooking the garden, radiator. This hall leads to a lobby with a door to the garden.
Shower Room - A very handy cloaks shower room with tiled walls and floor with shower floor drain and mixer shower over, wash basin and WC, radiator
Living Room - 4.57 x 3.91 (14'11" x 12'9") - Feature fire surround and gas fire to the corner of the room, bay window with French doors having access to the gardens, radiator
First Floor - Radiator. There is loft access with pull down ladder, we are informed there is some boarding for storage.
Bedroom 1 - 4.55 x 3.91 (14'11" x 12'9") - Views South over the garden and fields, radiator
Bedroom 2 - 3.88 x 3.54 (12'8" x 11'7") - Radiator
Bedroom 3 - 3.91 x 2.70 (12'9" x 8'10") - Views South over the garden and fields, built in wardrobe, radiator
Bedroom 4 - 2.70 x 2.27 (8'10" x 7'5") - Radiator.
Bathroom - Corner bath with mixer shower tap, a range of vanity units housing the wash basin and WC, tiled walls and floor, spot lights and towel radiator
External - Concrete drive to the front with EV charge point. Enclosed rear gardens with summerhouse, decking and slate areas, large lawn with mature boarders and some new fencing.
Rare to the market in this lovely location with South aspect large gardens and views across fields, delighted to offer this four bedroom Semi Detached family home. Conveniently situated for all East Boldon has to offer, this neutrally presented home offers generous accommodation with a kitchen breakfast room, dining room, ground floor cloaks shower room and a lounge with aspect over the gardens. There's a family bathroom with corner bath and the four bedrooms. The gardens are a great size with decking, lawns and summer house whilst the drive has off street parking for two cars and an EV charge point. Viewing essential to fully appreciate
Entrance Lobby - Via a composite front door, built in storage cupboards
Kitchen Breakfast Room - 4.65 x 3.60 (15'3" x 11'9") - Fitted with a range of wall, base units and work surfaces incorporating a breakfast bar area. Housed is a sink unit, gas hob with filter hood over, eye level oven and grill, space for appliances, tiled splash backs, column style radiator and double doors through to the dining room.
Dining Room - 3.85 x 3.21 (12'7" x 10'6") - Spot lights and radiator
Hall - The main reception hall with stairs to the first floor and seated window overlooking the garden, radiator. This hall leads to a lobby with a door to the garden.
Shower Room - A very handy cloaks shower room with tiled walls and floor with shower floor drain and mixer shower over, wash basin and WC, radiator
Living Room - 4.57 x 3.91 (14'11" x 12'9") - Feature fire surround and gas fire to the corner of the room, bay window with French doors having access to the gardens, radiator
First Floor - Radiator. There is loft access with pull down ladder, we are informed there is some boarding for storage.
Bedroom 1 - 4.55 x 3.91 (14'11" x 12'9") - Views South over the garden and fields, radiator
Bedroom 2 - 3.88 x 3.54 (12'8" x 11'7") - Radiator
Bedroom 3 - 3.91 x 2.70 (12'9" x 8'10") - Views South over the garden and fields, built in wardrobe, radiator
Bedroom 4 - 2.70 x 2.27 (8'10" x 7'5") - Radiator.
Bathroom - Corner bath with mixer shower tap, a range of vanity units housing the wash basin and WC, tiled walls and floor, spot lights and towel radiator
External - Concrete drive to the front with EV charge point. Enclosed rear gardens with summerhouse, decking and slate areas, large lawn with mature boarders and some new fencing.
