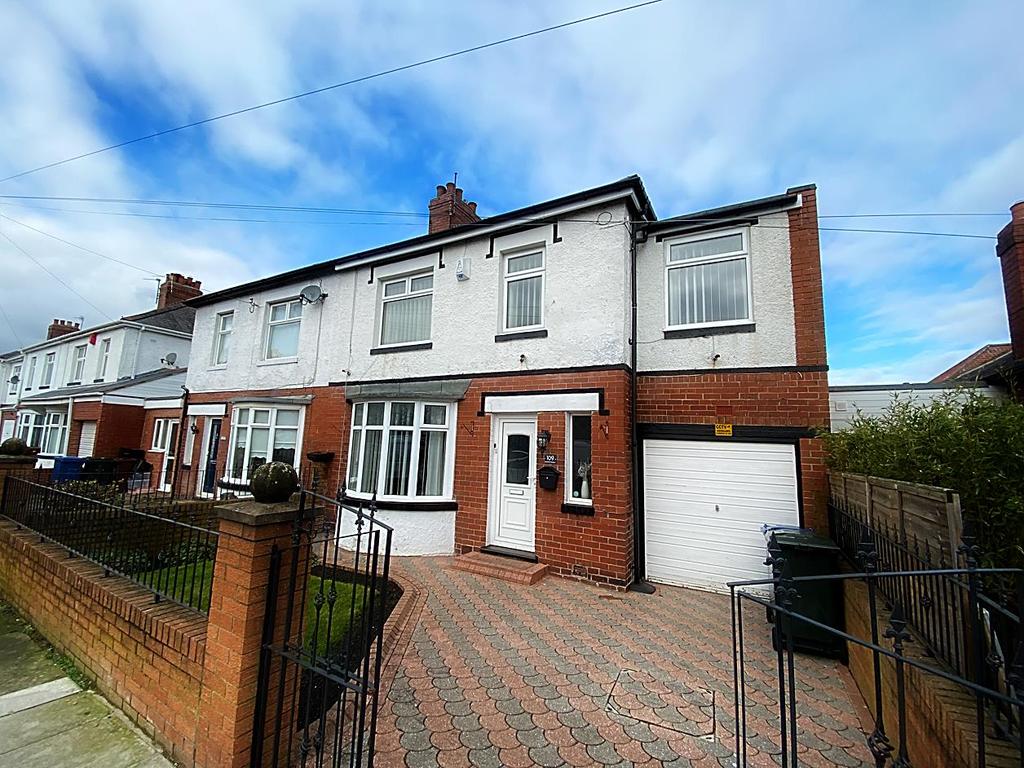
House For Sale £239,950
* SEMI DETACHED HOUSE * FOUR BEDROOMS * DRESSING/PLAY ROOM * POPULAR LOCATION
* LOUNGE/DINING ROOM * GARAGE & PARKING * GREAT FAMILY HOME *
Situated on Appletree Gardens on the popular Walkerville estate is this four-bedroom semi-detached house. The home is situated within close proximity of local amenities there are nearby shopping facilities, schools, excellent road links. and Wallsend Golf Course is just a short distance from the property. The home offers spacious living accommodation that would make a great family home. There is an entrance hallway, lounge/dining room, and kitchen on the ground floor. On the first floor, there are four bedrooms and a dressing room/playroom as well as a bathroom. Externally there are gardens to both the front and rear, space for off-street parking, and a garage that has direct access to the property. Freehold. Council tax band C. Energy rating C.
Hallway - Double glazed entrance door with window to the side, lamintae flooring, stairs to the first floor landing, radiator.
Lounge - 3.82 x 3.31 + bay (12'6" x 10'10" + bay) - Double glazed bay window, fireplace with electric fire, laminate flooring, radiator. Open to dining area.
Dining Area - Double glazed sliding doors leading out to the rear garden, lamintae flooring, radiator.
Kitchen - 2.69 x 2.04 + 2.50 x 161 l shaped (8'9" x 6'8" + 8 - Fitted with a range of wall and base units with work surfaces over, integrated oven and hob with extractor hood over, sink unit. Double glazed window, internal door leading into the garage, double glazed door leading to the rear garden.
Landing - Access to bedrooms and bathroom.
Bedroom 1 - 3.59 x 3.29 (11'9" x 10'9") - Double glazed window, laminate flooring, radiator.
Bedroom 2 - 3.56 x 3.52 (11'8" x 11'6") - Double glazed window, laminate flooring, radiator.
Bedroom 3 - 3.19 x 2.13 (10'5" x 6'11") - Double glazed window, laminate flooring, radiator.
Dressing/Play Room - 3.30 x 2.12 (10'9" x 6'11") - Double glazed window, laminate flooring, radiator.
Bedroom 4 - 2.54 x 2.49 (8'3" x 8'2") - Double glazed window, laminate flooring, radiator.
Bathroom - 2.32 x 2.22 (7'7" x 7'3") - Comprising; shower cubicle, WC and wash hand basin with fitted furniture surrounding. Double glazed window, part tiled walls, ladder style radiator.
External - To the front of the property the garden is laid to lawn together with block paving providing space for off street parking and access to the garage. The rear garden has lawn, block paved patio area and there is a large shed for storage.
* LOUNGE/DINING ROOM * GARAGE & PARKING * GREAT FAMILY HOME *
Situated on Appletree Gardens on the popular Walkerville estate is this four-bedroom semi-detached house. The home is situated within close proximity of local amenities there are nearby shopping facilities, schools, excellent road links. and Wallsend Golf Course is just a short distance from the property. The home offers spacious living accommodation that would make a great family home. There is an entrance hallway, lounge/dining room, and kitchen on the ground floor. On the first floor, there are four bedrooms and a dressing room/playroom as well as a bathroom. Externally there are gardens to both the front and rear, space for off-street parking, and a garage that has direct access to the property. Freehold. Council tax band C. Energy rating C.
Hallway - Double glazed entrance door with window to the side, lamintae flooring, stairs to the first floor landing, radiator.
Lounge - 3.82 x 3.31 + bay (12'6" x 10'10" + bay) - Double glazed bay window, fireplace with electric fire, laminate flooring, radiator. Open to dining area.
Dining Area - Double glazed sliding doors leading out to the rear garden, lamintae flooring, radiator.
Kitchen - 2.69 x 2.04 + 2.50 x 161 l shaped (8'9" x 6'8" + 8 - Fitted with a range of wall and base units with work surfaces over, integrated oven and hob with extractor hood over, sink unit. Double glazed window, internal door leading into the garage, double glazed door leading to the rear garden.
Landing - Access to bedrooms and bathroom.
Bedroom 1 - 3.59 x 3.29 (11'9" x 10'9") - Double glazed window, laminate flooring, radiator.
Bedroom 2 - 3.56 x 3.52 (11'8" x 11'6") - Double glazed window, laminate flooring, radiator.
Bedroom 3 - 3.19 x 2.13 (10'5" x 6'11") - Double glazed window, laminate flooring, radiator.
Dressing/Play Room - 3.30 x 2.12 (10'9" x 6'11") - Double glazed window, laminate flooring, radiator.
Bedroom 4 - 2.54 x 2.49 (8'3" x 8'2") - Double glazed window, laminate flooring, radiator.
Bathroom - 2.32 x 2.22 (7'7" x 7'3") - Comprising; shower cubicle, WC and wash hand basin with fitted furniture surrounding. Double glazed window, part tiled walls, ladder style radiator.
External - To the front of the property the garden is laid to lawn together with block paving providing space for off street parking and access to the garage. The rear garden has lawn, block paved patio area and there is a large shed for storage.
Houses For Sale Appletree Gardens
Houses For Sale Alderwood Crescent
Houses For Sale Yewtree Gardens
Houses For Sale Cedarwood Avenue
Houses For Sale Greenwood Avenue
Houses For Sale Forrest Road
Houses For Sale Peartree Gardens
Houses For Sale Logan Road
Houses For Sale Oaktree Avenue
Houses For Sale Rutland Road
Houses For Sale Alderwood Crescent
Houses For Sale Yewtree Gardens
Houses For Sale Cedarwood Avenue
Houses For Sale Greenwood Avenue
Houses For Sale Forrest Road
Houses For Sale Peartree Gardens
Houses For Sale Logan Road
Houses For Sale Oaktree Avenue
Houses For Sale Rutland Road
