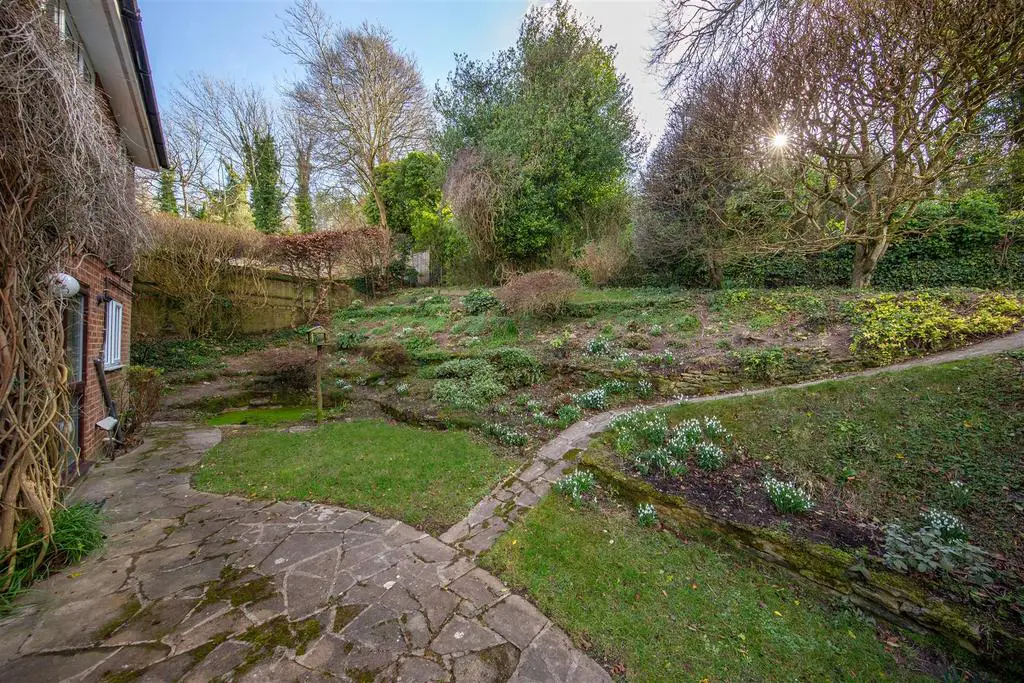
House For Sale £490,000
Offered for sale with NO UPPER CHAIN, this DETACHED, FAMILY HOME, is located in the DESIRABLE AREA of SOUTH-WEST DUNSTABLE. With OVER 1100 SQ.FT of living space, the property also benefits from an INTEGRAL SINGLE GARAGE and DRIVEWAY FOR THREE VEHICLES.
Household Estate Agents invite you to view this SPACIOUS PROPERTY which is situated in a QUIET CUL-DE-SAC backing onto KENSWORTH QUARRY as well as offering a CUT-THROUGH TO THE POPULAR DUNSTABLE DOWNS. The property offers FOUR GOOD SIZE BEDROOMS, TWO RECEPTION ROOMS and TWO BATHROOMS and PLENTY OF POTENTIAL TO EXTEND AND IMPROVE (STPP). Located on an inclined hill, the rear garden is tiered which has been landscaped recently.
West Hill sits within the South-West quadrant of Dunstable which is also within walking distance of the prestigious Mentmore Park, the local area offers EXCELLENT COMMUTING LINKS with the property being an approximate 10 minute drive from JUNCTION 9 OF THE M1 MOTORWAY and with MULTIPLE TRAIN STATIONS nearby. Whilst this home would suit an array of prospective purchasers, we feel that families would benefit the most due to the FANTASTIC SCHOOLING in the area such as Ardley Hill Primary, Priory Academy and Queensbury Academy.
The accommodation boasts an entrance hall, living room, dining room, inner hallway, downstairs WC, integral access to the garage, kitchen/breakfast room, first-floor landing, an en-suite shower room to bedroom one, three further bedrooms and a family bathroom.
Front -
Entrance Hall -
Living Room - 4.69m x 3.72m (15'5" x 12'2") -
Dining Room - 2.90m x 2.75m (9'6" x 9'0") -
Inner Hallway -
Downstairs Wc -
Kitchen/Breakfast Room - 2.76m x 4.40m (9'1" x 14'5") -
First Floor Landing -
Bedroom 1 - 3.07m x 3.45m (10'1" x 11'4") -
En-Suite Shower Room -
Bedroom 2 - 2.90m x 3.72m (9'6" x 12'2") -
Bedroom 3 - 3.54m x 2.48m (11'7" x 8'2") -
Bedroom 4 - 3.97m x 2.14m (13'0" x 7'0") -
Family Bathroom -
Rear Garden -
Integral Garage - 5.13m x 2.48m (16'9" x 8'1") -
Driveway For Three Vehicles -
CONTACT YOUR LOCAL HOUSEHOLD BRANCH TO ARRANGE YOUR VIEWING TODAY!
TENURE - FREEHOLD
COUNCIL TAX BAND - E
EPC RATING - D
Household Estate Agents invite you to view this SPACIOUS PROPERTY which is situated in a QUIET CUL-DE-SAC backing onto KENSWORTH QUARRY as well as offering a CUT-THROUGH TO THE POPULAR DUNSTABLE DOWNS. The property offers FOUR GOOD SIZE BEDROOMS, TWO RECEPTION ROOMS and TWO BATHROOMS and PLENTY OF POTENTIAL TO EXTEND AND IMPROVE (STPP). Located on an inclined hill, the rear garden is tiered which has been landscaped recently.
West Hill sits within the South-West quadrant of Dunstable which is also within walking distance of the prestigious Mentmore Park, the local area offers EXCELLENT COMMUTING LINKS with the property being an approximate 10 minute drive from JUNCTION 9 OF THE M1 MOTORWAY and with MULTIPLE TRAIN STATIONS nearby. Whilst this home would suit an array of prospective purchasers, we feel that families would benefit the most due to the FANTASTIC SCHOOLING in the area such as Ardley Hill Primary, Priory Academy and Queensbury Academy.
The accommodation boasts an entrance hall, living room, dining room, inner hallway, downstairs WC, integral access to the garage, kitchen/breakfast room, first-floor landing, an en-suite shower room to bedroom one, three further bedrooms and a family bathroom.
Front -
Entrance Hall -
Living Room - 4.69m x 3.72m (15'5" x 12'2") -
Dining Room - 2.90m x 2.75m (9'6" x 9'0") -
Inner Hallway -
Downstairs Wc -
Kitchen/Breakfast Room - 2.76m x 4.40m (9'1" x 14'5") -
First Floor Landing -
Bedroom 1 - 3.07m x 3.45m (10'1" x 11'4") -
En-Suite Shower Room -
Bedroom 2 - 2.90m x 3.72m (9'6" x 12'2") -
Bedroom 3 - 3.54m x 2.48m (11'7" x 8'2") -
Bedroom 4 - 3.97m x 2.14m (13'0" x 7'0") -
Family Bathroom -
Rear Garden -
Integral Garage - 5.13m x 2.48m (16'9" x 8'1") -
Driveway For Three Vehicles -
CONTACT YOUR LOCAL HOUSEHOLD BRANCH TO ARRANGE YOUR VIEWING TODAY!
TENURE - FREEHOLD
COUNCIL TAX BAND - E
EPC RATING - D
