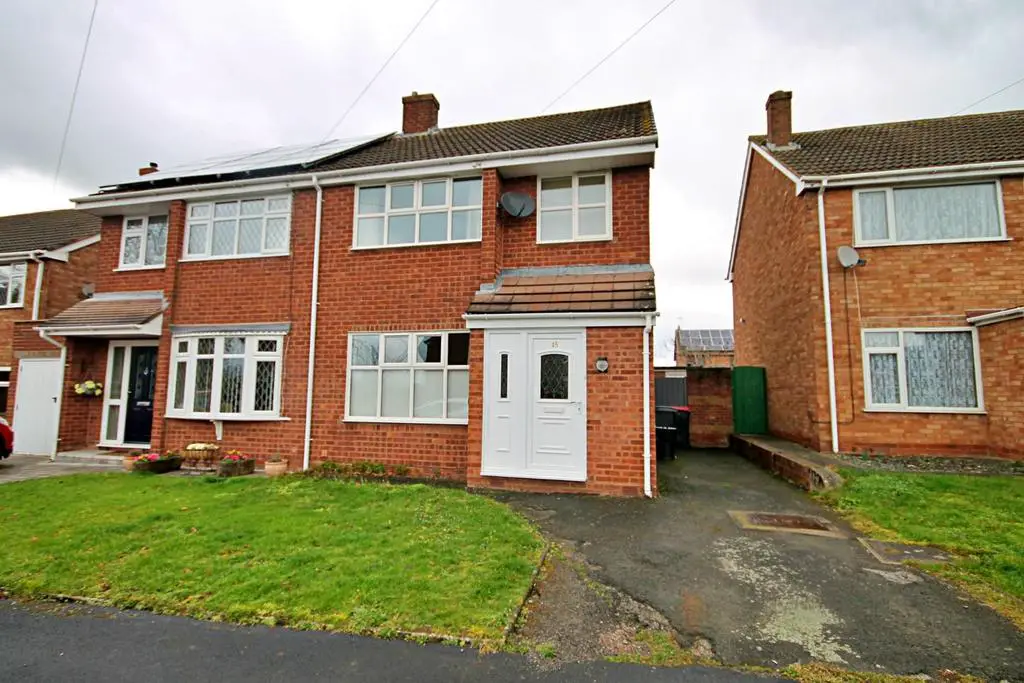
House For Sale £249,950
For sale with NO ONWARD CHAIN is this charming three bedroom semi detached property located within the ever popular area of Kingsbury. Within close proximity to the Nature Reserve and additional rural walks, the property offers great potential for families looking for their next home. In brief the property comprises; entrance porch with stairs leading to first floor, generous sized living room, kitchen and dining area. To the first floor can be found 3 bedrooms and a shower room. This property also benefits from a attic providing that all important extra space. The rear garden has a large paved area leading to a lawn with an brick built outbuilding to the rear of the garden. To the front you will find a tarmacked driveway to the side of the property which will allow parking for multiple vehicles.
Entrance Porch -
Living Room - 4.88m x 4.22m (16' x 13'10) - Double glazed windows to front, carpet to floor, feature fire place, built-in cupboards, ceiling light, power points, radiator.
Kitchen - 3.05m x 2.39m (10' x 7'10") - Double glazed windows to rear, a range of wall and base units, built-in oven and hob, stainless steel sink and drainer, tiled splash back, ceiling light, power points.
Dining Area - 2.64m x 2.21m (8'8" x 7'3") - Double doors leading to rear garden, carpet to floor, power points, radiator, ceiling light.
Bedroom One - 4.42m x 3.00m (14'6" x 9'10") - Double glazed windows to front, carpet to floor, built-in cupboards, ceiling light, power points, radiator.
Bedroom Two - 2.69m x 2.49m (8'10" x 8'2") - Double glazed windows to rear, carpet to floor, ceiling light, power points, radiator.
Bedroom Three - 3.05m x 2.13m (10' x 7') - Double glazed window to rear, carpet to floor, ceiling light, power points, radiator.
Shower Room - 2.44m x 2.13m (8' x 7') - Double glazed windows to rear, wood effect laminate flooring, part tiled walls, walk-in shower, heated towel rail. wash hand basin, low flush W.C
Attic Room - 5.18m x 3.84m (17' x 12'7") - Velux windows, carpet to floor, built-in cupboards, power points.
Rear Garden - Paved patio area, laid to lawn with brick outbuilding.
Frontage - Tarmacked driveway to side of the property with lawned area to the front.
Entrance Porch -
Living Room - 4.88m x 4.22m (16' x 13'10) - Double glazed windows to front, carpet to floor, feature fire place, built-in cupboards, ceiling light, power points, radiator.
Kitchen - 3.05m x 2.39m (10' x 7'10") - Double glazed windows to rear, a range of wall and base units, built-in oven and hob, stainless steel sink and drainer, tiled splash back, ceiling light, power points.
Dining Area - 2.64m x 2.21m (8'8" x 7'3") - Double doors leading to rear garden, carpet to floor, power points, radiator, ceiling light.
Bedroom One - 4.42m x 3.00m (14'6" x 9'10") - Double glazed windows to front, carpet to floor, built-in cupboards, ceiling light, power points, radiator.
Bedroom Two - 2.69m x 2.49m (8'10" x 8'2") - Double glazed windows to rear, carpet to floor, ceiling light, power points, radiator.
Bedroom Three - 3.05m x 2.13m (10' x 7') - Double glazed window to rear, carpet to floor, ceiling light, power points, radiator.
Shower Room - 2.44m x 2.13m (8' x 7') - Double glazed windows to rear, wood effect laminate flooring, part tiled walls, walk-in shower, heated towel rail. wash hand basin, low flush W.C
Attic Room - 5.18m x 3.84m (17' x 12'7") - Velux windows, carpet to floor, built-in cupboards, power points.
Rear Garden - Paved patio area, laid to lawn with brick outbuilding.
Frontage - Tarmacked driveway to side of the property with lawned area to the front.
