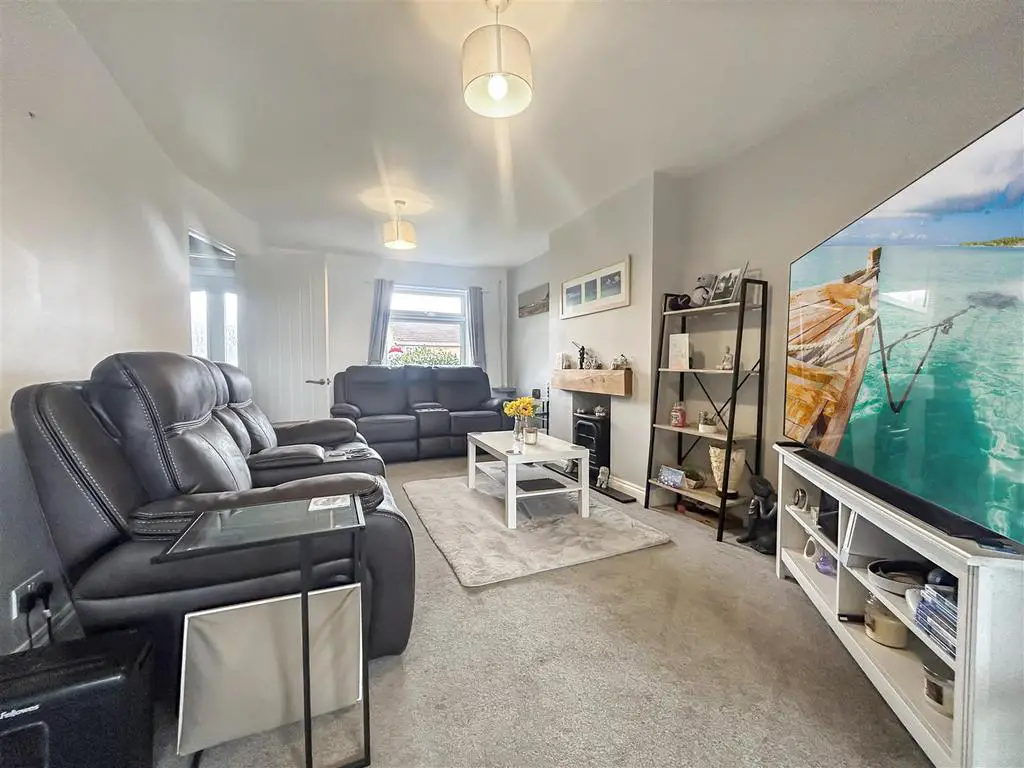
House For Sale £300,000
*CHAIN FREE * GUIDE PRICE £300,000-£325,000. An extended and superbly presented modern four bedroom semi-detached family home situated in a popular cul-de-sac within Bradley Valley and enjoying pleasant rural views to the rear, backing onto farmland. The spacious light and airy accommodation comprises two reception rooms with the dining room opening onto the garden, a modern fitted kitchen and cloakroom/WC on the ground floor. There are four bedrooms and a modern bathroom/WC. Gas central heating and double glazing are installed. Outside there is a lovely rear garden with large decked terrace and lawn along with a garage and driveway parking. This lovely family home needs to be viewed to appreciate the spacious accommodation, generous gardens and pleasant location and will appeal to a wide range of buyers.
Broadridge Close is situated towards the edge of Newton Abbot, in Bradley Valley which is a popular residential location off the Ashburton Road. Bradley Valley has its own convenience shop and the A38 dual carriageway is approximately 4 miles away along the Ashburton Road, providing access to Plymouth, Exeter and the motorway network beyond. Newton Abbot has a wide range of amenities and facilities, including primary and secondary schools, hospital, various shops, superstores, leisure centre and mainline railway station.
An open canopy porch with part obscure double glazed entrance door leads to the hallway with storage cupboard and stairs to the first floor. The lounge has a uPVC double glazed window to front and multi glazed double doors and side panels leading to the dining room which has double glazed sliding patio doors to the garden. The kitchen comprises a modern range of fitted wall and base units with work surfaces and matching splashbacks, inset single drainer sink unit with mixer tap, spaces for appliances, double glazed window and part double-glazed door to garden. There is also a cloakroom/WC with modern white suite comprising low-level WC, pedestal wash basin, wall mounted gas boiler and obscure double-glazed window. Upstairs on the landing there is a storage cupboard and access to loft. Bedroom one has a double-glazed window with outlook to front whilst the other three bedrooms all have double glazed windows to rear enjoying a pleasant outlook over the rear garden and fields behind. The bathroom comprises a modern white suite with panelled shower bath, shower over with screen, vanity wash basin, low-level WC with concealed cistern, tiled walls and heated towel rail.
Garden & Parking
Outside to the front of the property there is a path to front door, small lawn with shrub borders and driveway providing off-road parking leading to the garage. The rear garden is of a good size with large timber decked terrace and steps leading to a generous sized level lawn with fencing to boundaries and path alongside leading to the front. Garage with metal up and over door.
Agent Notes
Council Tax: Currently Band B
Mains water. Mains drainage. Mains gas. Mains electricity.
Tenure: Freehold.
Broadridge Close is situated towards the edge of Newton Abbot, in Bradley Valley which is a popular residential location off the Ashburton Road. Bradley Valley has its own convenience shop and the A38 dual carriageway is approximately 4 miles away along the Ashburton Road, providing access to Plymouth, Exeter and the motorway network beyond. Newton Abbot has a wide range of amenities and facilities, including primary and secondary schools, hospital, various shops, superstores, leisure centre and mainline railway station.
An open canopy porch with part obscure double glazed entrance door leads to the hallway with storage cupboard and stairs to the first floor. The lounge has a uPVC double glazed window to front and multi glazed double doors and side panels leading to the dining room which has double glazed sliding patio doors to the garden. The kitchen comprises a modern range of fitted wall and base units with work surfaces and matching splashbacks, inset single drainer sink unit with mixer tap, spaces for appliances, double glazed window and part double-glazed door to garden. There is also a cloakroom/WC with modern white suite comprising low-level WC, pedestal wash basin, wall mounted gas boiler and obscure double-glazed window. Upstairs on the landing there is a storage cupboard and access to loft. Bedroom one has a double-glazed window with outlook to front whilst the other three bedrooms all have double glazed windows to rear enjoying a pleasant outlook over the rear garden and fields behind. The bathroom comprises a modern white suite with panelled shower bath, shower over with screen, vanity wash basin, low-level WC with concealed cistern, tiled walls and heated towel rail.
Garden & Parking
Outside to the front of the property there is a path to front door, small lawn with shrub borders and driveway providing off-road parking leading to the garage. The rear garden is of a good size with large timber decked terrace and steps leading to a generous sized level lawn with fencing to boundaries and path alongside leading to the front. Garage with metal up and over door.
Agent Notes
Council Tax: Currently Band B
Mains water. Mains drainage. Mains gas. Mains electricity.
Tenure: Freehold.
