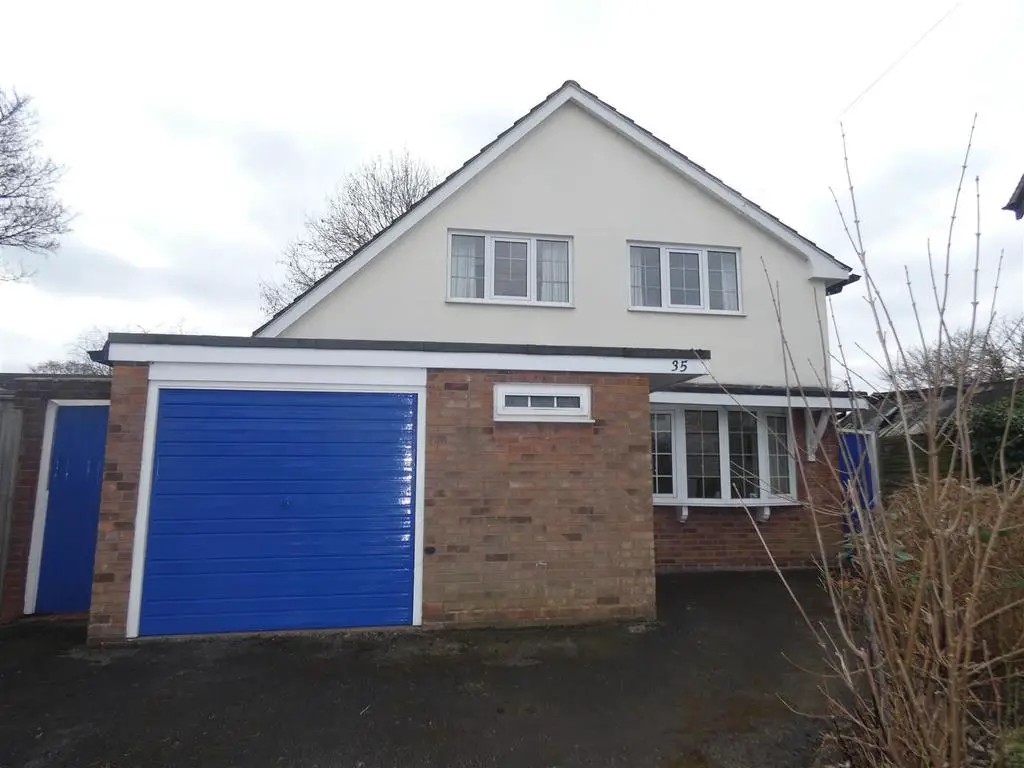
House For Sale £450,000
No upward Chain. Situated beautifully on this ever popular residential road this freehold property benefits from both double glazing and gas central heating (both where specified) Council tax band E. The interiors include entrance hall, guests cloakroom, dining room, generous family lounge and breakfast kitchen. To the first floor are three excellent bedrooms and bathroom with both bath and shower cubicle. Outside is a fore garden with lawn and driveway leading to garage front and to the rear is a lovely mature garden with patio and lawn. EPC rating E.
Access is via a fore garden with bordered lawn and driveway to garage front. Double glazed patterned door with matching side panel
HALLWAY Staircase to first floor, radiator, doors into dining room, lounge and:
GUEST CLOAKROOM White close coupled W.C, wash hand basin, tiling to part walls, radiator, double glazed patterned window
DINING ROOM 10'10" x 9'0" Double glazed bow bay window, radiator, mini coving to ceiling
LOUNGE 14'8" x 14'9" A lovely generous living room with double glazed patio doors to garden, radiator, brickette fire surround and tiled hearth with fitted electric living flame effect fire
BREAKFAST KITCHEN 16'8" max 10'9" min x 11'2" max 7'10" min Having a range of drawer, base and eye level cupboards, four ring electric hob with extractor hood over, double oven / grill combination, stainless steel one and half bowl sink and drainer, space and plumbing for washing machine, space for fridge freezer, work surfaces and tiling to part walls, double glazed window and door to side, double glazed window to rear, radiator, spotlights to ceiling, double opening door into understairs storage cupboard, door out to:
SIDE VERANDAH Double glazed doors to front and rear, double glazed patterned window to side
FIRST FLOOR LANDING Door into airing cupboard, access to loft space and doors into:
BEDROOM ONE 12'10" x 11'0" Double glazed window to front, radiator
BEDROOM TWO 11'2" max 9'0" min to wardrobe front x 11'0" Double glazed window to rear, radiator and built in double wardrobe
BEDROOM THREE 9'8" average 7'0" min to wardrobe front 12'10" max into recess x 10'1" A generous third bedroom with double glazed window to front, radiator, built in overstairs storage / wardrobe
BATHROOM Panelled bath, pedestal wash hand basin, close coupled W.C and self contained shower cubicle with fitted electric shower, tiling to part walls, double glazed patterned window, radiator
REAR GARDEN Paved patio and pathway, lawn, crazy paved areas to far rear
GARAGE 16'8" x 8'0" (Please check the suitability of this garage for your own vehicle) Up and over door, door to side
TENURE: We have been informed by the vendors that the property is Freehold. Please note that the details of the tenure should be confirmed by any prospective purchaser's solicitor.)
COUNCIL TAX BAND: E
FIXTURES & FITTINGS: As per sales particulars.
VIEWING: Recommended via Acres on[use Contact Agent Button].
LOCATION : Accessed off Rectory Road
Access is via a fore garden with bordered lawn and driveway to garage front. Double glazed patterned door with matching side panel
HALLWAY Staircase to first floor, radiator, doors into dining room, lounge and:
GUEST CLOAKROOM White close coupled W.C, wash hand basin, tiling to part walls, radiator, double glazed patterned window
DINING ROOM 10'10" x 9'0" Double glazed bow bay window, radiator, mini coving to ceiling
LOUNGE 14'8" x 14'9" A lovely generous living room with double glazed patio doors to garden, radiator, brickette fire surround and tiled hearth with fitted electric living flame effect fire
BREAKFAST KITCHEN 16'8" max 10'9" min x 11'2" max 7'10" min Having a range of drawer, base and eye level cupboards, four ring electric hob with extractor hood over, double oven / grill combination, stainless steel one and half bowl sink and drainer, space and plumbing for washing machine, space for fridge freezer, work surfaces and tiling to part walls, double glazed window and door to side, double glazed window to rear, radiator, spotlights to ceiling, double opening door into understairs storage cupboard, door out to:
SIDE VERANDAH Double glazed doors to front and rear, double glazed patterned window to side
FIRST FLOOR LANDING Door into airing cupboard, access to loft space and doors into:
BEDROOM ONE 12'10" x 11'0" Double glazed window to front, radiator
BEDROOM TWO 11'2" max 9'0" min to wardrobe front x 11'0" Double glazed window to rear, radiator and built in double wardrobe
BEDROOM THREE 9'8" average 7'0" min to wardrobe front 12'10" max into recess x 10'1" A generous third bedroom with double glazed window to front, radiator, built in overstairs storage / wardrobe
BATHROOM Panelled bath, pedestal wash hand basin, close coupled W.C and self contained shower cubicle with fitted electric shower, tiling to part walls, double glazed patterned window, radiator
REAR GARDEN Paved patio and pathway, lawn, crazy paved areas to far rear
GARAGE 16'8" x 8'0" (Please check the suitability of this garage for your own vehicle) Up and over door, door to side
TENURE: We have been informed by the vendors that the property is Freehold. Please note that the details of the tenure should be confirmed by any prospective purchaser's solicitor.)
COUNCIL TAX BAND: E
FIXTURES & FITTINGS: As per sales particulars.
VIEWING: Recommended via Acres on[use Contact Agent Button].
LOCATION : Accessed off Rectory Road
