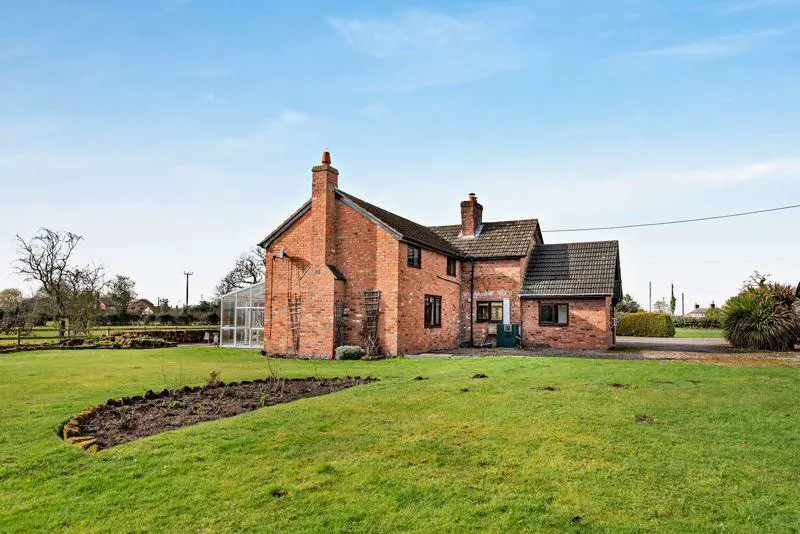
House For Sale £550,000
This Detached stand alone family home holds a highly desirable location surrounded by land owned by the Cholmondeley Estate. The property offers opportunity to extend, reconfigure and personalise to create a spectacular property.
This Detached stand alone family home holds a highly desirable location surrounded by land owned by the Cholmondeley Estate. The property offers opportunity to extend, reconfigure and personalise to create a spectacular property.
•Entrance Hall, Reception Hall, Large well proportioned Living Room, Lean-to Conservatory, Dining Room, Kitchen, Utility Room, Shower Room. •Master Bedroom with Dressing Room off which could be sub-divided to create a Dressing Area and En-suite, two further Double Bedrooms, Bathroom. •The property is set in generous gardens surrounded by delightful countryside, ample parking provision and two open fronted lean to structures which lend themselves to be replaced with more permanent buildings subject to consent from the relevant authorities.
Location
The property is set in delightful countryside within 1.5 miles from the Cholmondeley Farm Shop and the beautiful Cholmondeley Castle and Gardens, with the popular Cholmondeley Arms Public House and Restaurant within 2 miles. Malpas village providing everyday facilities is just 5 miles away and the property is within the catchment area of the Ofsted rated Outstanding Bishops Heber High School and Sixth Form, with a school bus picking up from nearby. Delightful walks can be enjoyed along a network of footpaths within the local area, including the Sandstone Trail. There are rugby, football, cricket, hockey and tennis facilities within 15 minutes' drive of the property
Accommodation
A generous Entrance Porch gives access to the Reception Hall, doors off to the Dining Room and Living Room Extension. The well proportioned Living Room 6.1m x 4.9m has a central fireplace, exposed ceiling timbers and lean to Conservatory off 3.7m x 3.0m overlooking the garden and neighbouring farmland. The Dining Room 4.1m x 3.6m is situated within the original part of the cottage and has a fireplace, exposed ceiling timbers and communicating door the Kitchen 4.1m x 2.1m. This overlooks both the front and rear gardens, beyond the Kitchen there is a Utility Room, Side Entrance Porch and Shower Room fitted with low level WC and wash hand basin.
Externally
The driveway for the property leads to a forecourt at the front providing ample parking and turning space. There are two dilapidated open fronted structures of corrugated and timber construction which the vendors have left standing for prospective purchaser to potentially obtain consent to replace with more appropriate buildings if desired subject to consent from the appropriate authorities. Structure One 5.8m x 4.8m has been utilised as a car port. Structure Two 9.2m x 6.5m is situated to the side of the property. To the rear there is an attractive lawned garden incorporating well stocked borders edged with sandstone. The rear garden overlooks and adjoins a pond, there is also a South facing patio 6.5m x 5.0m which can be directly accessed from the Conservatory.
Directions
From Tarporley proceed South on the A49 towards Whitchurch, after approximately seven miles and at the crossroads with the Cholmondeley Arms Public House turn right into Bickerton Lane. Follow this road for approximately one mile taking the first turning left into Grotsnorth Lane and after a further half a mile turn right into Hetherson Green Lane. Follow this road for a third of a mile and upon reaching the first turning right a driveway will be observed opposite on the left. Go down the drive which is owned by the Cholmondeley Estate, this then gives access to the private driveway for Fields Cottage.
Services (Not tested)/Tenure
Mains Water, Electricity, Oil Fired Central Heating, Septic Tank Drainage/Freehold.
Viewings
Strictly by appointment with Cheshire Lamont Tarporley.
First Floor Accommodation
To the first floor there are Three Double Bedrooms. Bedroom One 4.2m x 3.5m has a Versatile Dressing Room/Nursery off 4.1m x 2.1m which could easily be divided to create an En-suite Bathroom/Shower Room or Dressing Room if desired. Bedroom Two 4.9m x 3.5m and Bedroom Three 3.7m x 3.1m both benefit from built in double wardrobes and wash hand basins. The Family Bathroom is fitted with a panelled bath with shower above, pedestal wash hand basin and low level WC.
Council Tax Band: F
Tenure: Freehold