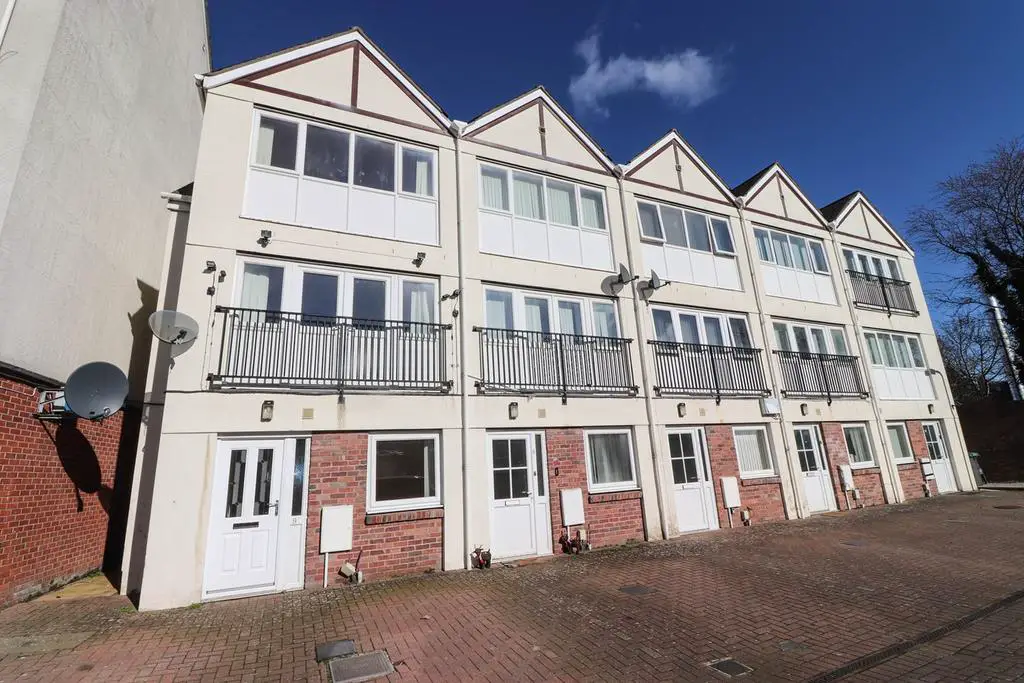
House For Sale £100,000
A three storey townhouse with three bedrooms and two bathrooms situated just a short walk into the city centre and close to the Cumberland Infirmary. The double glazed and electric heated accommodation, which does require some upgrading throughout as reflected in the price, briefly comprises entrance hall, study, bathroom and bedroom.
To the first floor is a lounge with Juliette balcony and dining kitchen. To the second floor are a further two bedrooms and shower room. Block paved driveway to the front of the property providing off street parking. The property has been successfully rented for several years achieving a rental of £535 pcm and would make an ideal investment opportunity or a first time buy. Sold with the benefit of no onward chain.
The accommodation with approximate measurements briefly comprises:
Entry via composite door into entrance hall.
Entrance Hall
Staircase to the first floor and doors to study, bathroom and bedroom 1.
Study
6' 3" x 6' 0" (1.91m x 1.83m) Electric heater and double glazed window to the front of the property.
Bathroom
7' 4" x 4' 6" (2.24m x 1.37m) Three piece suite comprising of panelled bath, wash hand basin and WC. Tiled splashbacks and heated towel rail.
Bedroom 1
13' 8" x 10' 6" (4.17m x 3.20m) Double glazed window, electric heater and built in storage cupboard.
First Floor Landing
Staircase to the second floor, two built in storage cupboards (one housing the hot water tank) and doors to kitchen and lounge.
Lounge
11' 7" x 11' 6" (3.53m x 3.51m) UPVC double glazed French doors to the Juliette balcony, electric heater and secure intercom system.
Kitchen
10' 9" x 10' 4" (3.28m x 3.15m) Fitted kitchen incorporating an electric oven and four burner electric hob with extractor hood above. Space for tumble dryer, plumbing for washing machine, electric heater, double glazed window, tiled splashbacks and stainless steel sink with mixer tap.
Second Floor Landing
Loft access and doors to shower room and bedrooms 2 & 3.
Bedroom 2
11' 10" x 11' 6" (3.61m x 3.51m) Double glazed windows to the front of the property and an electric heater.
Shower Room
9' 9" x 3' 0" (2.97m x 0.91m) Three piece suite comprising of fully tiled shower cubicle, wash hand basin and WC. Wall mounted electric fan heater.
Outside
To the front of the property is a block paved driveway providing off street parking.
Notes -
TENURE We are informed the tenure is Leasehold. Ground rent is £75 payable to Simarc Property Management twice a year.
COUNCIL TAX We are informed the property is in tax band C
NOTE These particulars, whilst believed to be accurate, are set out for guidance only and do not constitute any part of an offer or contract - intending purchasers or tenants should not rely on them as statements or representations of fact but must satisfy themselves by inspection or otherwise as to their accuracy. No person in the employment of Cumbrian Properties has the authority to make or give any representation or warranty in relation to the property. All electrical appliances mentioned in these details have not been tested and therefore cannot be guaranteed to be in working order.