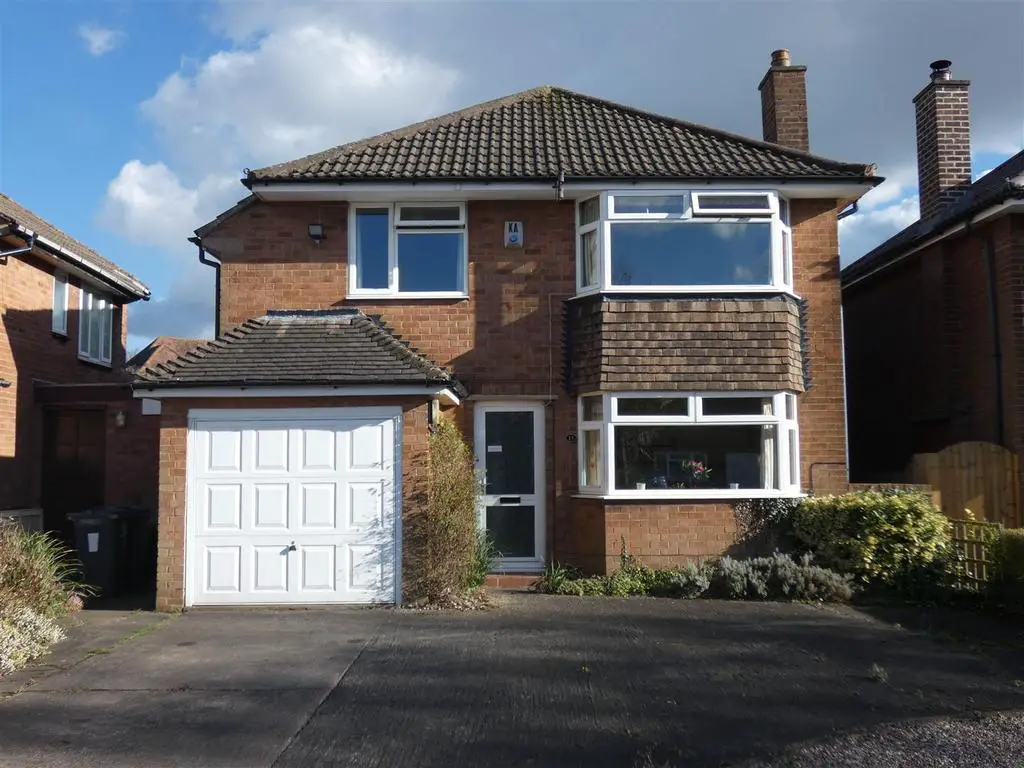
House For Sale £440,000
This is an excellent detached freehold property that is ideally located close to many of Sutton Coldfield's facilities. Benefiting from double glazing and gas central heating (both where specified). The interiors are an excellent size and include enclosed porch, entrance hall, guests cloakroom, dining room and extended family lounge and generous kitchen. To the first floor are three double bedrooms, bathroom and separate W.C. Outside is a deep fore garden offering multiple parking space and access to garage front. To the rear is a really lovely long garden with patio to fore leading to a long long with pathway, trees and shrubs throughout. An early viewing is essential to appreciate. Council Tax Band E. EPC rating E.
Access is via a deep fore garden with multiple parking spaces and access to garage front
PORCH Double glazed door leading to a timber glazed double opening doo into:
HALLWAY Staircase to first floor, radiator, doors into Dining room, Lounge, Kitchen and
GUEST CLOAKROOM Cloaks area to fore leading to a close coupled WC and wash hand basin
DINING ROOM 13'10" max into bay 12'0" min x 11'00" Double glazed bay window to front, coving to ceiling, radiator, fire surround with fitted decorative fire
EXTENDED LOUNGE 24'6" x 10'10" max 9'8" min Double glazed patio door to rear, coving to ceiling, radiator, two horizontal windows to side
KITCHEN 12'6" x 8'2" Drawer, base and eye level cupboards, work surfaces, four ring gas hob, oven/grill combination, stainless steel sink and drainer, double glazed window to rear, wall mounted gas central heating boiler, work surfaces and tiling to part walls
SIDE VERANDAH/UTILITY Door to front and rear, door to garden, stainless steel sink and base unit, space and plumbing for washing machine, space for white goods
FIRST FLOOR LANDING Double glazed patterned window to side, access to loft space, radiator, doors into:
BEDROOM ONE 14'5" max into bay 11'10" min x 11'0" max Double glazed bay window to front, radiator, built in his and her wardrobes to side
BEDROOM TWO 11'3" x 11'00" A second double bedroom with double glazed window offering lovely garden views, radiator
BEDROOM THREE 8'10" x 11'00" min to wardrobe front 12'5" max into wardrobes A third double bedroom with double glazed window to front, double hlazed patterned window to side, radiator, built in mirror fronted wardrobes
BATHROOM Having a suite comprising of panelled bath with shower above, pedestal wash hand basin, door into store cupboard, radiator, double glazed patterned window, tiling to part walls
SEPARATE WC Close coupled WC, double glazed patterned window
GARAGE 16'2" x 8'00" (please check the suitability of this garage for your own vehicle) Up and over door, door to side, light
REAR GARDEN A lovely long and mature garden with patio to fore leading to a lawn with pathway through planted trees and shrubs
TENURE: We have been informed by the vendors that the property is Freehold. Please note that the details of the tenure should be confirmed by any prospective purchaser's solicitor.)
COUNCIL TAX BAND: E
FIXTURES & FITTINGS: As per sales particulars.
VIEWING: Recommended via Acres on[use Contact Agent Button].
Access is via a deep fore garden with multiple parking spaces and access to garage front
PORCH Double glazed door leading to a timber glazed double opening doo into:
HALLWAY Staircase to first floor, radiator, doors into Dining room, Lounge, Kitchen and
GUEST CLOAKROOM Cloaks area to fore leading to a close coupled WC and wash hand basin
DINING ROOM 13'10" max into bay 12'0" min x 11'00" Double glazed bay window to front, coving to ceiling, radiator, fire surround with fitted decorative fire
EXTENDED LOUNGE 24'6" x 10'10" max 9'8" min Double glazed patio door to rear, coving to ceiling, radiator, two horizontal windows to side
KITCHEN 12'6" x 8'2" Drawer, base and eye level cupboards, work surfaces, four ring gas hob, oven/grill combination, stainless steel sink and drainer, double glazed window to rear, wall mounted gas central heating boiler, work surfaces and tiling to part walls
SIDE VERANDAH/UTILITY Door to front and rear, door to garden, stainless steel sink and base unit, space and plumbing for washing machine, space for white goods
FIRST FLOOR LANDING Double glazed patterned window to side, access to loft space, radiator, doors into:
BEDROOM ONE 14'5" max into bay 11'10" min x 11'0" max Double glazed bay window to front, radiator, built in his and her wardrobes to side
BEDROOM TWO 11'3" x 11'00" A second double bedroom with double glazed window offering lovely garden views, radiator
BEDROOM THREE 8'10" x 11'00" min to wardrobe front 12'5" max into wardrobes A third double bedroom with double glazed window to front, double hlazed patterned window to side, radiator, built in mirror fronted wardrobes
BATHROOM Having a suite comprising of panelled bath with shower above, pedestal wash hand basin, door into store cupboard, radiator, double glazed patterned window, tiling to part walls
SEPARATE WC Close coupled WC, double glazed patterned window
GARAGE 16'2" x 8'00" (please check the suitability of this garage for your own vehicle) Up and over door, door to side, light
REAR GARDEN A lovely long and mature garden with patio to fore leading to a lawn with pathway through planted trees and shrubs
TENURE: We have been informed by the vendors that the property is Freehold. Please note that the details of the tenure should be confirmed by any prospective purchaser's solicitor.)
COUNCIL TAX BAND: E
FIXTURES & FITTINGS: As per sales particulars.
VIEWING: Recommended via Acres on[use Contact Agent Button].
