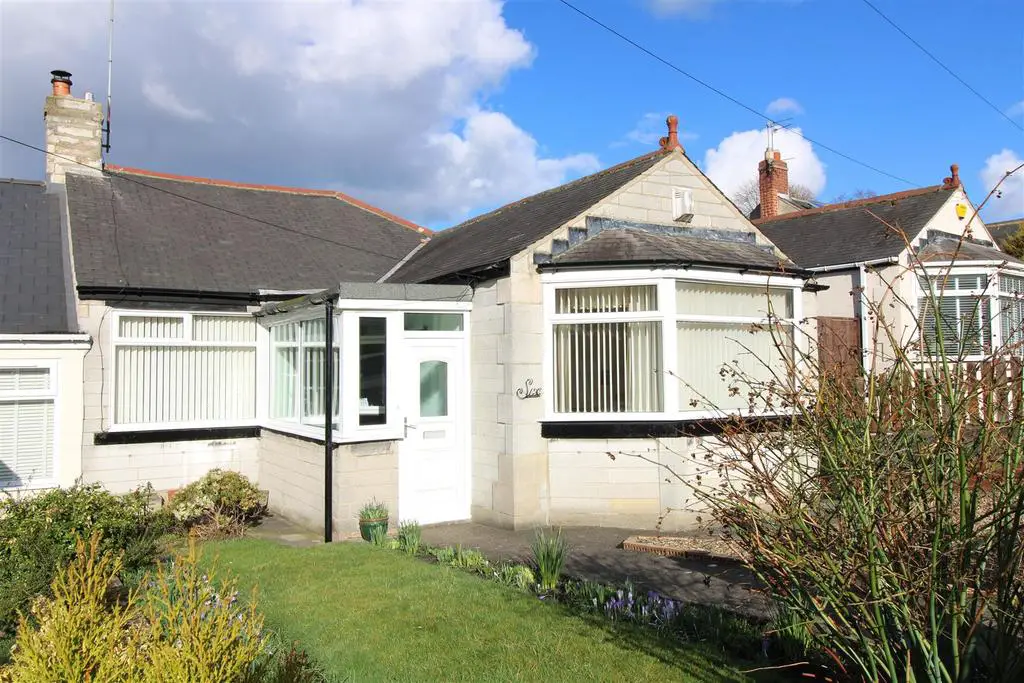
House For Sale £205,000
This deceptively spacious 2 bedroomed semi detached bungalow is delightfully situated within this sought after residential location. With gas fired central heating and sealed unit double glazing, the Entrance Porch, with quarry tiled floor, leads to the 21' Reception Hall, with access to the loft via a retractable ladder. The focal point of the Lounge is a feature living flame gas fire and there is a wide bay to the front. The Dining Room has a wall mounted feature gas fire with fitted storage cabinet and shelving to the recess, as well as wall lights. The Kitchen is fitted with wall and base units, with sink unit, split level double oven with 4 ring ceramic hob and extractor over and plumbing for a washer. The Conservatory has a door and commanding views over the garden and beyond. Bedroom 1 has a good range of fitted wardrobes with storage cupboards over and is to the side. Bedroom 2 is to the rear and has a range of fitted wardrobes with central drawer unit and storage cupboards over. The Shower/WC has been refurbished with a low level wc, pedestal wash basin with vanity shelf and mirror over, shower cubicle with mains shower unit, tiled and panelled walls and a chrome towel warmer.
Externally, the Front Garden is lawned with path to the front door and a variety of shrubs and plants to the borders. The charming Rear Garden has a patio, lawn and a collection of plants.
Silverhill Drive is well placed for the amenities of West Road and surrounding areas, with excellent road and public transport links into the city. There is also excellent access to the A69 and A1.
Agents Note: A Detached Double Garage (24' x 14'2) with Forecourt, directly opposite this property is also available by separate negotiation.
Entrance Porch - 1.42m x 2.84m (max) (4'8 x 9'4 (max)) -
Reception Hall - 6.60m x 1.17m (+recess) (21'8 x 3'10 (+recess)) -
Lounge - 4.06m x 3.96m (into bay) (13'4 x 13'0 (into bay)) -
Dining Room - 3.86m x 3.20m (12'8 x 10'6) -
Kitchen - 3.05m x 2.79m (+dr recess) (10'0 x 9'2 (+dr recess -
Conservatory - 3.05m x 2.90m (10'0 x 9'6) -
Bedroom 1 - 3.20m x 4.27m (max) (10'6 x 14'0 (max)) -
Bedroom 2 - 3.05m x 3.33m (max) (10'0 x 10'11 (max)) -
Shower/Wc - 2.03m x 1.37m (6'8 x 4'6) -
Externally, the Front Garden is lawned with path to the front door and a variety of shrubs and plants to the borders. The charming Rear Garden has a patio, lawn and a collection of plants.
Silverhill Drive is well placed for the amenities of West Road and surrounding areas, with excellent road and public transport links into the city. There is also excellent access to the A69 and A1.
Agents Note: A Detached Double Garage (24' x 14'2) with Forecourt, directly opposite this property is also available by separate negotiation.
Entrance Porch - 1.42m x 2.84m (max) (4'8 x 9'4 (max)) -
Reception Hall - 6.60m x 1.17m (+recess) (21'8 x 3'10 (+recess)) -
Lounge - 4.06m x 3.96m (into bay) (13'4 x 13'0 (into bay)) -
Dining Room - 3.86m x 3.20m (12'8 x 10'6) -
Kitchen - 3.05m x 2.79m (+dr recess) (10'0 x 9'2 (+dr recess -
Conservatory - 3.05m x 2.90m (10'0 x 9'6) -
Bedroom 1 - 3.20m x 4.27m (max) (10'6 x 14'0 (max)) -
Bedroom 2 - 3.05m x 3.33m (max) (10'0 x 10'11 (max)) -
Shower/Wc - 2.03m x 1.37m (6'8 x 4'6) -
