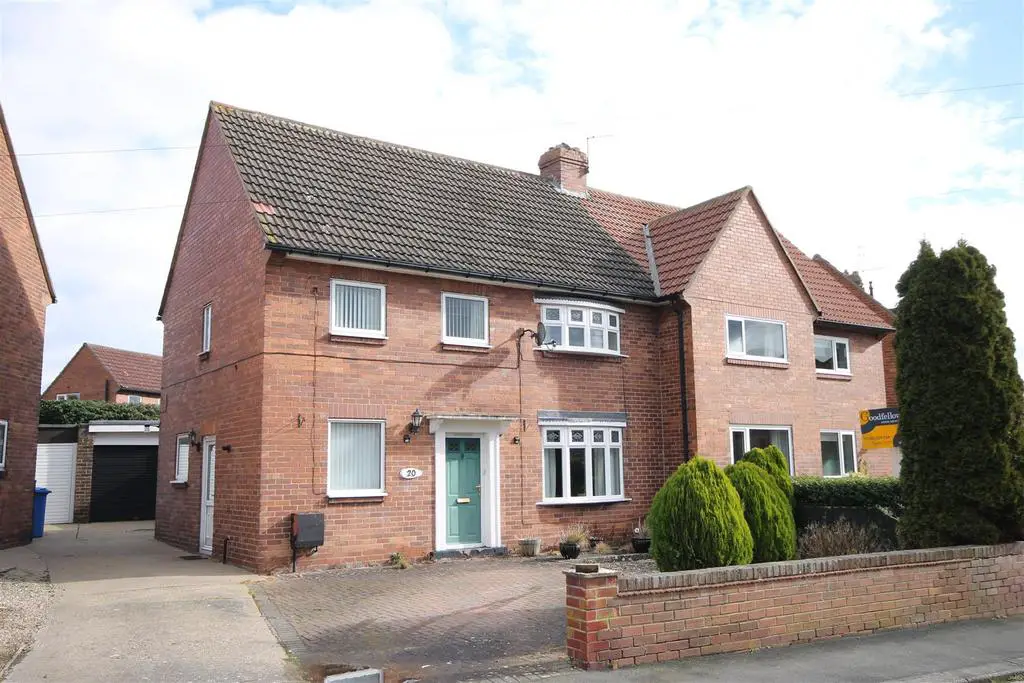
House For Sale £235,000
A 3 bedroom semi detached house, situated on this popular road close to the amenities of Ponteland village. With gas fired central heating and sealed unit double glazing, the Reception Hall leads to the Lounge, the focal point of which is an electric fire within a contemporary surround, bow window to front and door to the Dining Room, with bay window overlooking the rear garden. The Kitchen is fitted with a range of base and wall units with sink unit, split level oven, 4 ring electric hob with extractor over. The Side lobby has a storage cupboard housing the gas combi boiler and door to the side. The Utility Room has space and plumbing for washer and dryer and the separate Cloakroom/WC is fitted with a low level wc. Stairs lead from the hall to the First Floor Landing, with access to the Loft and storage cupboard. Bedroom 1 has a range of fitted wardrobes and bow window to front. to the front. Bedroom 2 has wardrobe alcove and is to the rear. Bedroom 3 is also to the rear. The Bathroom/WC has a low level wc, wash basin and bath with electric shower over.
Externally, the Front Garden is block paved providing off street parking and access to the detached garage which has electric access door. The Rear Garden has lawn and paved patios.
Kirkley Drive is situated in a well established residential area, well placed for local schools and other amenities including a good range of shops, choice of excellent pubs and restaurants, park, leisure and sporting facilities.
Ponteland is well placed for Newcastle International Airport and within excellent commuting distance of the city of Newcastle upon Tyne.
Entrance Hall -
Lounge - 3.976 x 3.606 (13'0" x 11'9") -
Kitchen - 3.929 x 2.334 (12'10" x 7'7") -
Dining Room - 3.708 x 3.111 (12'1" x 10'2") -
Utility Room -
Wc -
Bedroom 1 - 3.262 x 3.184 (10'8" x 10'5") -
Bedroom 2 - 3.309 x 2.944 (10'10" x 9'7") -
Bedroom 3 - 3.081 x 2.776 (10'1" x 9'1") -
Bathroom - 1.936 x 1.710 (6'4" x 5'7") -
Detached Garage - 5.453 x 2.646 (17'10" x 8'8") -
Externally, the Front Garden is block paved providing off street parking and access to the detached garage which has electric access door. The Rear Garden has lawn and paved patios.
Kirkley Drive is situated in a well established residential area, well placed for local schools and other amenities including a good range of shops, choice of excellent pubs and restaurants, park, leisure and sporting facilities.
Ponteland is well placed for Newcastle International Airport and within excellent commuting distance of the city of Newcastle upon Tyne.
Entrance Hall -
Lounge - 3.976 x 3.606 (13'0" x 11'9") -
Kitchen - 3.929 x 2.334 (12'10" x 7'7") -
Dining Room - 3.708 x 3.111 (12'1" x 10'2") -
Utility Room -
Wc -
Bedroom 1 - 3.262 x 3.184 (10'8" x 10'5") -
Bedroom 2 - 3.309 x 2.944 (10'10" x 9'7") -
Bedroom 3 - 3.081 x 2.776 (10'1" x 9'1") -
Bathroom - 1.936 x 1.710 (6'4" x 5'7") -
Detached Garage - 5.453 x 2.646 (17'10" x 8'8") -
