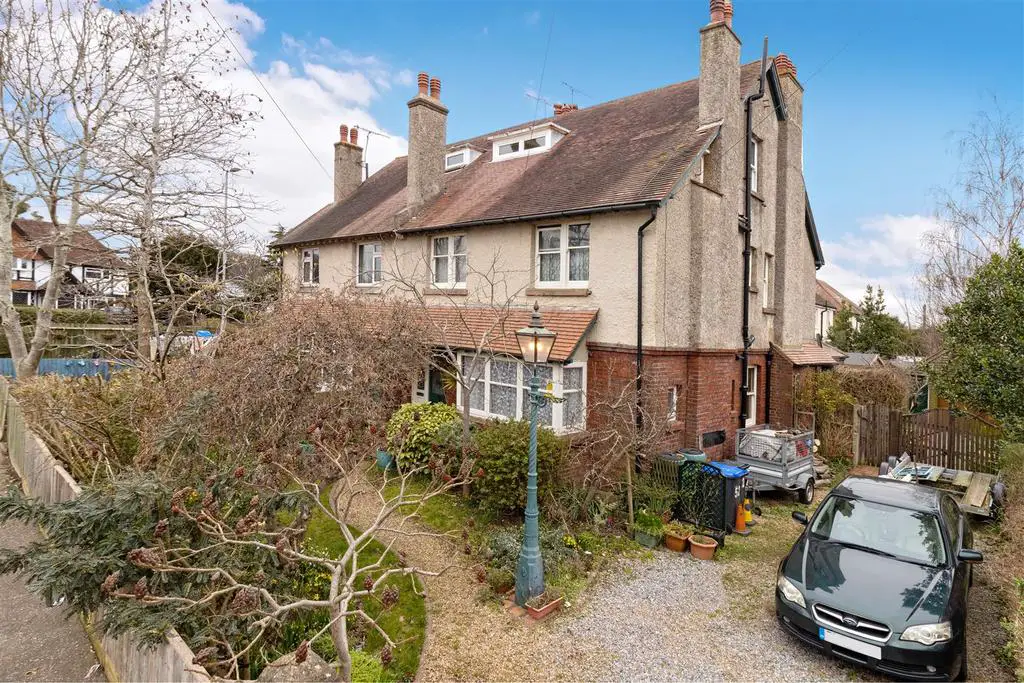
House For Sale £625,000
Robert Luff & Co are delighted to offer to the market this spacious six bedroom semi detached house in this ideal Broadwater location close to local shops, restaurants, parks, bus routes and mainline station all nearby. Accommodation offers entrance hall, kitchen with utility room, larder and downstairs WC, alongside three reception rooms. On the first floor there are four bedrooms and a family bathroom. On the second floor there are two further bedrooms and a shower room. Other benefits include conservatory, off road parking and garage.
Entrance Hall - Radiator. Wooden flooring. Understairs cupboard. Staircase to first floor.
Reception Room - 5.23m x 4.45m (17'2" x 14'7") - Large bay window to front with decorative pillars and seating. Picture rail. Gas fire.
Dining Room - 4.09m x 3.28m (13'5" x 10'9") - Wooden floor. Radiator. Wood panel walls. Feature Cast Iron Edwardian cooking range. Sash window. Pine folding doors to:
Kitchen - 4.19m x 3.18m (13'9" x 10'5") - Fitted units. Work surface oven. Integrated eye level double oven. Five ring gas hob. Soft closing drawer unit. Tiled floor. Door to side access.
Utility Room - 3.15m x 1.42m (10'4" x 4'8") - Fitted units. Space for dishwasher. Double sink unit. Integrated fridge/freezer. Tiled walls. Victorian stained glass window. Door to WC.
Larder - Window to side. Tiled floor.
Wc - WC. Basin. Window. Heated towel rail.
Living Room - 5.28m x 3.86m (17'4" x 12'8" ) - Open fireplace. Cast iron decorative surround. Picture rail. Radiator Door to conservatory.
Conservatory - 3.23m x 2.90m (10'7" x 9'6") - Enclosed. double glazed. Tiled floor. Double glazed doors to garden.
First Floor Landing - Wooden floor. Radiator.
Bedroom One - 3.99m x 3.53m (13'1" x 11'7") - Sash window to front with double glazing. Victorian cast iron fireplace. Picture Rail. Radiator. Wall mounted basin. Bidet. Door to:
Dressing Room/Bedroom Four - 2.90m x 3.51m (9'6" x 11'6") - Sash window to front. Cupboard. Picture rail. Radiator.
Bedroom Two - 4.06m x 3.89m (13'4" x 12'9") - Two sash windows to rear. Feature fireplace. Fitted cupboards with built in shelving. Radiator.
Bedroom Three - 3.12m x 3.48m (10'3" x 11'5") - Sash window to rear. Feature fireplace. Wash hand basin. Picture rail. Dado rail.
Bathroom - Fitted suite. Corner Bath. Wash hand basin. WC. Bidet. Wall mounted shower. Heated towel rail. Frosted sash window.
Top Floor Landing - Raised double glazed windows. Loft storage.
Bedroom Five - 3.56m x 3.45m (11'8" x 11'4") - Fitted wardrobe. Cupboard housing water tank. Raised storage. Double glazed sash window. Bed recess with reading lights above. Radiator. Door to:
Ensuite - Enclosed shower cubicle. Wash hand basin. Window. Towel rail. Low level WC.
Bedroom Six - 2.87m x 3.53m (9'5" x 11'7") - Feature fireplace. Double glazed window. Wood panelled walls. Radiator.
Front Rear And Side Gardens - Planted borders. Specimen trees. Gravel paths. Brick paving.
Driveway - Off road parking for multiple vehicles.
Garage - Garage/workshop with inspection pit and first floor storage.
Entrance Hall - Radiator. Wooden flooring. Understairs cupboard. Staircase to first floor.
Reception Room - 5.23m x 4.45m (17'2" x 14'7") - Large bay window to front with decorative pillars and seating. Picture rail. Gas fire.
Dining Room - 4.09m x 3.28m (13'5" x 10'9") - Wooden floor. Radiator. Wood panel walls. Feature Cast Iron Edwardian cooking range. Sash window. Pine folding doors to:
Kitchen - 4.19m x 3.18m (13'9" x 10'5") - Fitted units. Work surface oven. Integrated eye level double oven. Five ring gas hob. Soft closing drawer unit. Tiled floor. Door to side access.
Utility Room - 3.15m x 1.42m (10'4" x 4'8") - Fitted units. Space for dishwasher. Double sink unit. Integrated fridge/freezer. Tiled walls. Victorian stained glass window. Door to WC.
Larder - Window to side. Tiled floor.
Wc - WC. Basin. Window. Heated towel rail.
Living Room - 5.28m x 3.86m (17'4" x 12'8" ) - Open fireplace. Cast iron decorative surround. Picture rail. Radiator Door to conservatory.
Conservatory - 3.23m x 2.90m (10'7" x 9'6") - Enclosed. double glazed. Tiled floor. Double glazed doors to garden.
First Floor Landing - Wooden floor. Radiator.
Bedroom One - 3.99m x 3.53m (13'1" x 11'7") - Sash window to front with double glazing. Victorian cast iron fireplace. Picture Rail. Radiator. Wall mounted basin. Bidet. Door to:
Dressing Room/Bedroom Four - 2.90m x 3.51m (9'6" x 11'6") - Sash window to front. Cupboard. Picture rail. Radiator.
Bedroom Two - 4.06m x 3.89m (13'4" x 12'9") - Two sash windows to rear. Feature fireplace. Fitted cupboards with built in shelving. Radiator.
Bedroom Three - 3.12m x 3.48m (10'3" x 11'5") - Sash window to rear. Feature fireplace. Wash hand basin. Picture rail. Dado rail.
Bathroom - Fitted suite. Corner Bath. Wash hand basin. WC. Bidet. Wall mounted shower. Heated towel rail. Frosted sash window.
Top Floor Landing - Raised double glazed windows. Loft storage.
Bedroom Five - 3.56m x 3.45m (11'8" x 11'4") - Fitted wardrobe. Cupboard housing water tank. Raised storage. Double glazed sash window. Bed recess with reading lights above. Radiator. Door to:
Ensuite - Enclosed shower cubicle. Wash hand basin. Window. Towel rail. Low level WC.
Bedroom Six - 2.87m x 3.53m (9'5" x 11'7") - Feature fireplace. Double glazed window. Wood panelled walls. Radiator.
Front Rear And Side Gardens - Planted borders. Specimen trees. Gravel paths. Brick paving.
Driveway - Off road parking for multiple vehicles.
Garage - Garage/workshop with inspection pit and first floor storage.
