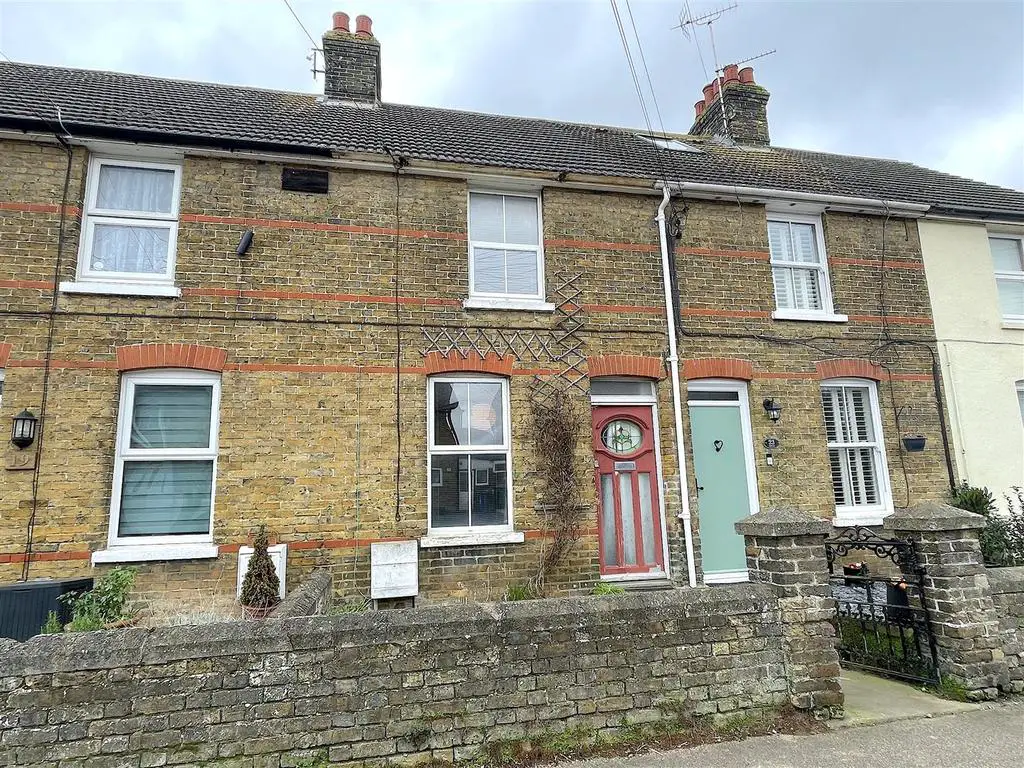
House For Sale £290,000
In the quiet and popular School Lane area in the village of Lower Halstow, and with excellent links to major road and rail networks, we are pleased to be able to bring this three bedroom, terraced property to market.
This delightful, Victorian cottage is very well-presented whilst retaining some attractive original features.
Ground floor accommodation is generous and comprises living room, dining room, kitchen and family bathroom. Entrance to the property is via a small front garden and one enters straight into the comfortable lounge.
The dining room is currently being used as a second living area additional to the lounge and has been attractively decorated whilst retaining some original features such as exposed floorboards and iron fireplace.
The kitchen has been extensively redecorated and modernised. The bathroom comprises a bath with shower, wash basin and lavatory and is to be found off the kitchen, in addition to a small cupboard which houses the washing machine.
Upstairs accommodation consists of two good-sized double bedrooms and a smaller third bedroom which could be easily converted to an en-suite bathroom should the new owners wish.
Outside, the property benefits from having a large garden which is mostly laid to lawn. At the rear of the garden is a garage with space for parking one car in front; this is accessed via Burntwick Drive.
Lower Halstow is a 15 minute drive from the busy town of Sittingbourne and an eight minute drive to the nearest railway station which is Newington. The M2 motorway is 22 minutes away by car.
The village itself is in a picturesque location with the opportunity to explore some beautiful scenery just a stone's throw away. The village school's last Ofsted inspection returned a 'Good' rating and the local pub has many five star reviews.
Sittingbourne contains several both 'Good' and 'Outstanding' Ofsted rated schools at both primary and secondary level, including the excellent Highsted and Borden Grammar Schools.
Viewing highly recommended. To book your viewing, please contact Iliffe & Iliffe.
Living Room - 3.53m x 2.91m (11'6" x 9'6") -
Dining Room - 3.57m x 3.19m (11'8" x 10'5") -
Kitchen - 3.50m x 2.57m (11'5" x 8'5") -
Bathroom - 2.60m x 2.41m (8'6" x 7'10") -
First Floor -
Bedroom One - 3.54m x 2.91m (11'7" x 9'6") -
Bedroom Two - 3.51m x 3.24m (11'6" x 10'7") -
Bedroom Three - 2.57m x 1.96m (8'5" x 6'5") -
Outside -
Rear Garden -
Garage -
Parking -
This delightful, Victorian cottage is very well-presented whilst retaining some attractive original features.
Ground floor accommodation is generous and comprises living room, dining room, kitchen and family bathroom. Entrance to the property is via a small front garden and one enters straight into the comfortable lounge.
The dining room is currently being used as a second living area additional to the lounge and has been attractively decorated whilst retaining some original features such as exposed floorboards and iron fireplace.
The kitchen has been extensively redecorated and modernised. The bathroom comprises a bath with shower, wash basin and lavatory and is to be found off the kitchen, in addition to a small cupboard which houses the washing machine.
Upstairs accommodation consists of two good-sized double bedrooms and a smaller third bedroom which could be easily converted to an en-suite bathroom should the new owners wish.
Outside, the property benefits from having a large garden which is mostly laid to lawn. At the rear of the garden is a garage with space for parking one car in front; this is accessed via Burntwick Drive.
Lower Halstow is a 15 minute drive from the busy town of Sittingbourne and an eight minute drive to the nearest railway station which is Newington. The M2 motorway is 22 minutes away by car.
The village itself is in a picturesque location with the opportunity to explore some beautiful scenery just a stone's throw away. The village school's last Ofsted inspection returned a 'Good' rating and the local pub has many five star reviews.
Sittingbourne contains several both 'Good' and 'Outstanding' Ofsted rated schools at both primary and secondary level, including the excellent Highsted and Borden Grammar Schools.
Viewing highly recommended. To book your viewing, please contact Iliffe & Iliffe.
Living Room - 3.53m x 2.91m (11'6" x 9'6") -
Dining Room - 3.57m x 3.19m (11'8" x 10'5") -
Kitchen - 3.50m x 2.57m (11'5" x 8'5") -
Bathroom - 2.60m x 2.41m (8'6" x 7'10") -
First Floor -
Bedroom One - 3.54m x 2.91m (11'7" x 9'6") -
Bedroom Two - 3.51m x 3.24m (11'6" x 10'7") -
Bedroom Three - 2.57m x 1.96m (8'5" x 6'5") -
Outside -
Rear Garden -
Garage -
Parking -
