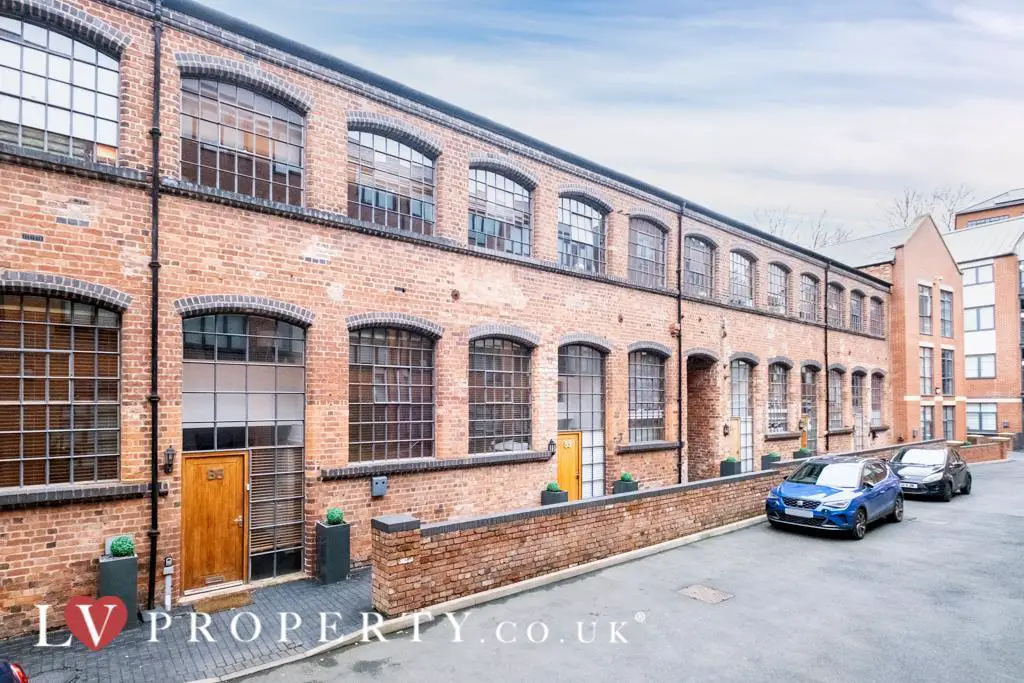
House For Rent £1,750
LV PROPERTY is delighted to offer this outstanding 3 storey town house situation in the much sought after Mint Drive development of Hockley.
We have A unique opportunity to let a truly beautiful freehold Grade II listed townhouse situated within the prestigious Jewellery Quarter.
This stunning duel aspect property boasts high vaulted ceilings and original wooden beams running throughout. Added benefits of the top floor include a large open plan lounge with large traditional sash windows either side of the lounge area allowing plenty of natural light.
This superb town house has been tastefully renovated to provide stunning accommodation. Also offering a personal office space, ample space in the living area alone, secure allocated parking space and private court yard.
The property comprises of two double bedrooms on the ground floor, one with an en suite bathroom.
On the middle floor you will find a family bathroom, and another double sized bedroom.
On the upper floor you will find a large living area with a open plan kitchen, finished to a very high standard this property wont be around for long.
Entrance Hall - 15' 5'' x 5' 11'' (4.7m x 1.8m) max - Wood laminate flooring leading through to Master Bedroom and Bedroom Two. Stairs leading to the first floor with under-stairs cupboard for storage.
Open Plan Living Room/Kitchen Diner - 25' 7'' x 17' 5'' (7.8m x 5.3m) max - Laminate flooring throughout with front and rear facing sash windows. Exposed brickwork. Fully fitted kitchen with integrated appliances.
Bedroom 1 - 11' 2'' x 8' 10'' (3.4m x 2.7m) max - Laminate flooring throughout, exposed brickwork with rear facing windows and double doors leading out to rear courtyard. There is an en-suite shower room accessed via master bedroom which has a shower, W.C, wash hand basin and chrome heated towel rail.
Bedroom 2 - 11' 6'' x 8' 10'' (3.5m x 2.7m) max - Laminate flooring with front facing window.
Bathroom - 9' 6'' x 7' 7'' (2.9m x 2.3m) max - Tiled flooring and ceiling spot lights. Free standing bath with chrome taps, wash hand basin and W.C. Chrome heated towel rail.
Study - 7' 3'' x 8' 2'' (2.2m x 2.5m) - Carpet flooring with front facing sash window and open entrance to the 1st floor landing.
We have A unique opportunity to let a truly beautiful freehold Grade II listed townhouse situated within the prestigious Jewellery Quarter.
This stunning duel aspect property boasts high vaulted ceilings and original wooden beams running throughout. Added benefits of the top floor include a large open plan lounge with large traditional sash windows either side of the lounge area allowing plenty of natural light.
This superb town house has been tastefully renovated to provide stunning accommodation. Also offering a personal office space, ample space in the living area alone, secure allocated parking space and private court yard.
The property comprises of two double bedrooms on the ground floor, one with an en suite bathroom.
On the middle floor you will find a family bathroom, and another double sized bedroom.
On the upper floor you will find a large living area with a open plan kitchen, finished to a very high standard this property wont be around for long.
Entrance Hall - 15' 5'' x 5' 11'' (4.7m x 1.8m) max - Wood laminate flooring leading through to Master Bedroom and Bedroom Two. Stairs leading to the first floor with under-stairs cupboard for storage.
Open Plan Living Room/Kitchen Diner - 25' 7'' x 17' 5'' (7.8m x 5.3m) max - Laminate flooring throughout with front and rear facing sash windows. Exposed brickwork. Fully fitted kitchen with integrated appliances.
Bedroom 1 - 11' 2'' x 8' 10'' (3.4m x 2.7m) max - Laminate flooring throughout, exposed brickwork with rear facing windows and double doors leading out to rear courtyard. There is an en-suite shower room accessed via master bedroom which has a shower, W.C, wash hand basin and chrome heated towel rail.
Bedroom 2 - 11' 6'' x 8' 10'' (3.5m x 2.7m) max - Laminate flooring with front facing window.
Bathroom - 9' 6'' x 7' 7'' (2.9m x 2.3m) max - Tiled flooring and ceiling spot lights. Free standing bath with chrome taps, wash hand basin and W.C. Chrome heated towel rail.
Study - 7' 3'' x 8' 2'' (2.2m x 2.5m) - Carpet flooring with front facing sash window and open entrance to the 1st floor landing.