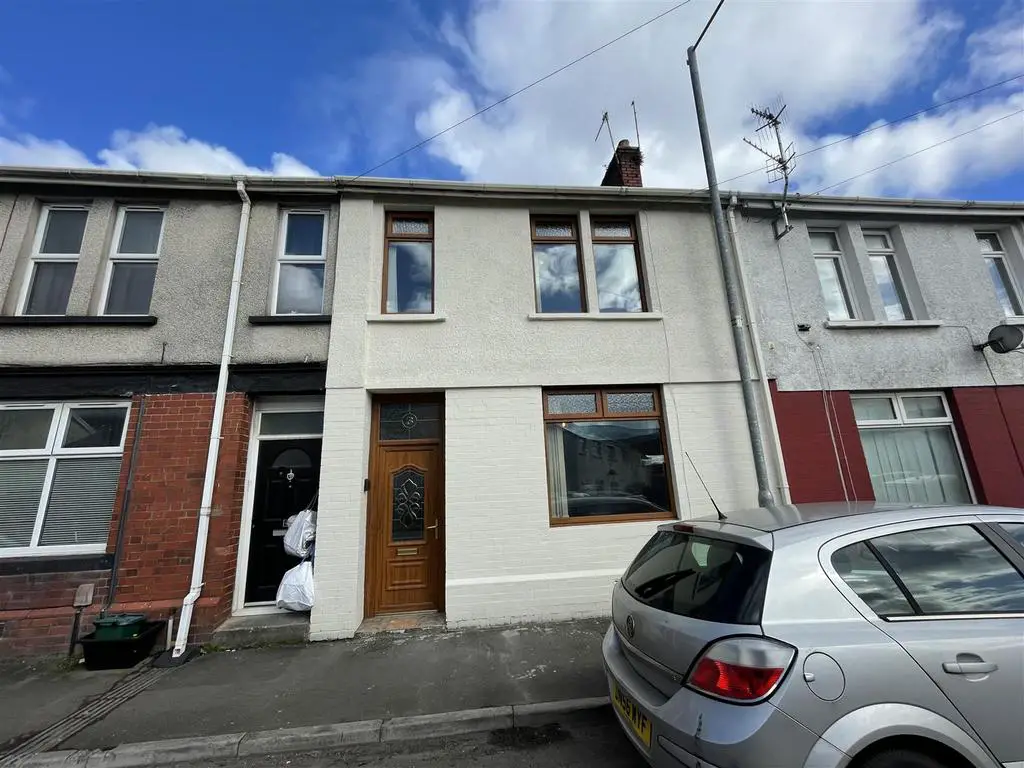
House For Sale £120,000
Situated on a level location within the village of Briton Ferry, close to local primary school, some local amenities and facilities and a short drive to the M4, Aberavon seafront and Neath town centre, a substantial freehold mid-terraced family home, which would benefit from some cosmetic improvement, however, offering good size accommodation over 2 floors to include through lounge/dining room and newly fitted kitchen to the ground floor and 3 bedrooms and shower room to the first floor. Externally, there is an enclosed rear garden area.
Front Double Glazed Entrance Door Into: -
Entrance Porch - 1.225m x 1.027m (4'0" x 3'4") - With tiled floor, dado rail, inner door into:
Entrance Hallway - 5.964m x 1.227m (19'6" x 4'0") - With radiator (not connected) , tiled floor, stairs to first floor.
Living/Dining Room - 7.487m x 3.876m (24'6" x 12'8") - With brick feature fireplace incorporating electric fire (not tested), double glazed window to front, two radiators, laminate flooring, dado rail, coved ceiling, understairs storage cupboard, double glazed door to rear garden.
Living/Dining Room -
Kitchen - 6.380m x 2.985m (20'11" x 9'9") - Fitted with range of newly installed base and wall units in high-glass cream with co-ordinating work surface, built-in electric oven, ceramic hob with extractor over, stainless steel sink unit, space for washing machine and fridge/freezer, laminate flooring, wall mounted gas combination central heating boiler, radiator, double glazed window and door to rear.
Kitchen -
First Floor -
Split Landing Area - 7.650m x 1.735m x 0.922m (25'1" x 5'8" x 3'0") - With dado rail, radiator, built-in cupboard, access to roof space.
Bedroom One - 5.096m x 3.177m (16'8" x 10'5") - With two double glazed windows to front, radiator.
Bedroom One -
Bedroom Two - 4.215m x 3.279m (13'9" x 10'9") - With double glazed window to rear, radiator.
Bedroom Three - 3.035m x 2.936m (9'11" x 9'7") - With double glazed window to rear, radiator.
Bedroom Three -
Shower Room - 3.010m x 1.978m (9'10" x 6'5") - With 3 piece suite in white comprising double shower cubicle, w.c., wash hand basin, respatex to walls, cushion flooring, double glazed window to side.
Outside - Enclosed paved rear garden area. Timber garden shed.
Outside -
Agents Note - Council Tax Band B with an annual payment of £1565
Front Double Glazed Entrance Door Into: -
Entrance Porch - 1.225m x 1.027m (4'0" x 3'4") - With tiled floor, dado rail, inner door into:
Entrance Hallway - 5.964m x 1.227m (19'6" x 4'0") - With radiator (not connected) , tiled floor, stairs to first floor.
Living/Dining Room - 7.487m x 3.876m (24'6" x 12'8") - With brick feature fireplace incorporating electric fire (not tested), double glazed window to front, two radiators, laminate flooring, dado rail, coved ceiling, understairs storage cupboard, double glazed door to rear garden.
Living/Dining Room -
Kitchen - 6.380m x 2.985m (20'11" x 9'9") - Fitted with range of newly installed base and wall units in high-glass cream with co-ordinating work surface, built-in electric oven, ceramic hob with extractor over, stainless steel sink unit, space for washing machine and fridge/freezer, laminate flooring, wall mounted gas combination central heating boiler, radiator, double glazed window and door to rear.
Kitchen -
First Floor -
Split Landing Area - 7.650m x 1.735m x 0.922m (25'1" x 5'8" x 3'0") - With dado rail, radiator, built-in cupboard, access to roof space.
Bedroom One - 5.096m x 3.177m (16'8" x 10'5") - With two double glazed windows to front, radiator.
Bedroom One -
Bedroom Two - 4.215m x 3.279m (13'9" x 10'9") - With double glazed window to rear, radiator.
Bedroom Three - 3.035m x 2.936m (9'11" x 9'7") - With double glazed window to rear, radiator.
Bedroom Three -
Shower Room - 3.010m x 1.978m (9'10" x 6'5") - With 3 piece suite in white comprising double shower cubicle, w.c., wash hand basin, respatex to walls, cushion flooring, double glazed window to side.
Outside - Enclosed paved rear garden area. Timber garden shed.
Outside -
Agents Note - Council Tax Band B with an annual payment of £1565
