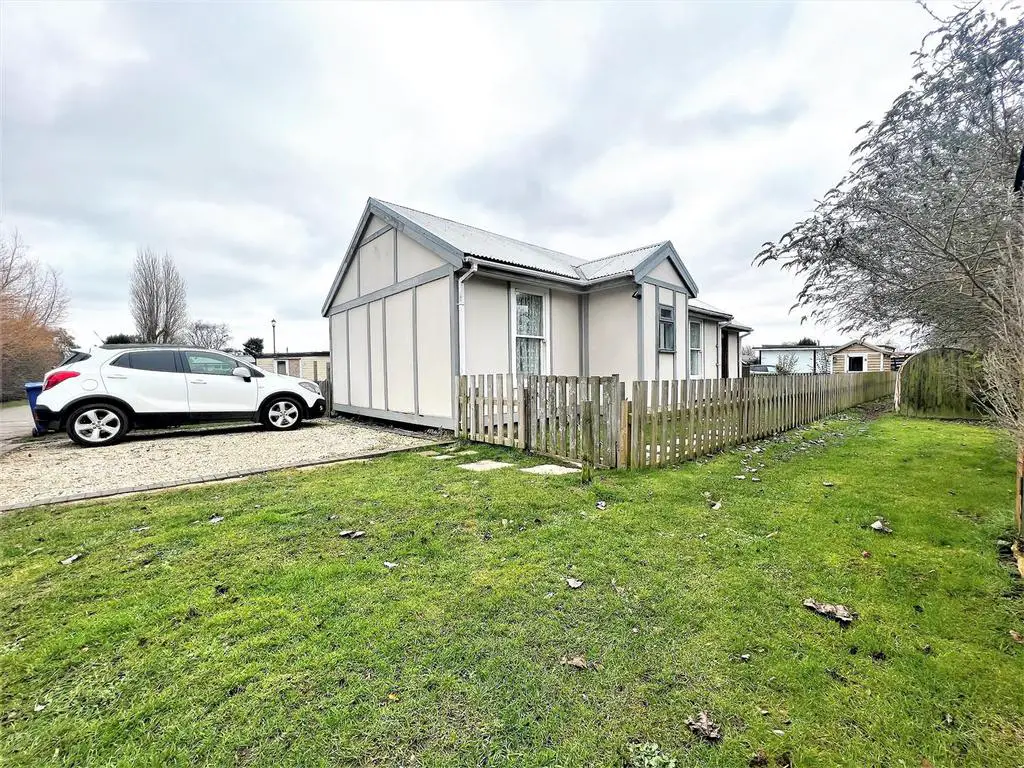
House For Sale £120,000
Bettles, Miles and Holland are pleased to offer for sale with no chain this spacious open plan detached chalet on the popular Humberston Fitties site. The property would make an ideal holiday or a family holiday let with the space the chalet has to offer. The chalet is within walking distance of the beach and the Sea Front and all that it has to offer. The chalet comprises of an entrance porch, an open plan living/dining/kitchen area, two bedrooms, a bathroom and a further bedroom/reception room at the rear of the property. The chalet benefits from double glazing, gas central heating, gardens and parking for two vehicles.
Entrance Porch - Up the step and through a hardwood door into the porch with a wooden floor, a light to the ceiling and a hardwood door into the lounge.
Living Area - 5.26m x 3.96m (17'3 x 13'0) - The spacious living area with hardwood double glazed doors, a u.PVC double glazed window, a central heating radiator, wall light and beams to the ceiling.
Kitchen - 3.15m x 2.31m (10'4 x 7'7) - The kitchen area with a range of white wall and base units with contrasting work surfaces and tiled reveals. A white sink unit with a chrome mixer tap, an integrated electric hob and oven with an extractor above. A breakfast bar, a wooden floor and spot lights to the ceiling.
Bathroom - 2.44m x 1.57m (8'0 x 5'2) - The bathroom with a white suite comprising of a WC with a chrome flush, a pedestal wash hand basin with chrome taps and a separate shower enclosure with an electric shower. A double glazed window, PVC boarding to the walls, a central heating radiator and spot lights to the ceiling. The central heating boiler is here and there is plumbing for a washing machine.
Bedroom 1 - 3.30m x 2.49m (10'10 x 8'2) - This double bedroom with a u.PVC double glazed window, a central heating radiator, a wooden floor and a wall light. Steps up to eaves ideal for children to camp or play or just for storage.
Bedroom 2 - 2.67m x 2.54m (8'9 x 8'4) - This single bedroom with a u.PVC double glazed window, a central heating radiator, a wooden floor and a wall light. Steps up to eaves ideal for children to camp or play or just for storage.
Bedroom 3/Reception Room - 2.82m x 4.14m (9'3 x 13'7) - This bedroom/reception room to the back of the property with u.PVC double glazed French Doors and double glazed windows to the back and sides, a wooden floor and wall lights.
Outside - There is a fenced boundary and is mainly laid to lawn with a timber shed. There is a decorative stoned area which provides parking for two vehicles.
Entrance Porch - Up the step and through a hardwood door into the porch with a wooden floor, a light to the ceiling and a hardwood door into the lounge.
Living Area - 5.26m x 3.96m (17'3 x 13'0) - The spacious living area with hardwood double glazed doors, a u.PVC double glazed window, a central heating radiator, wall light and beams to the ceiling.
Kitchen - 3.15m x 2.31m (10'4 x 7'7) - The kitchen area with a range of white wall and base units with contrasting work surfaces and tiled reveals. A white sink unit with a chrome mixer tap, an integrated electric hob and oven with an extractor above. A breakfast bar, a wooden floor and spot lights to the ceiling.
Bathroom - 2.44m x 1.57m (8'0 x 5'2) - The bathroom with a white suite comprising of a WC with a chrome flush, a pedestal wash hand basin with chrome taps and a separate shower enclosure with an electric shower. A double glazed window, PVC boarding to the walls, a central heating radiator and spot lights to the ceiling. The central heating boiler is here and there is plumbing for a washing machine.
Bedroom 1 - 3.30m x 2.49m (10'10 x 8'2) - This double bedroom with a u.PVC double glazed window, a central heating radiator, a wooden floor and a wall light. Steps up to eaves ideal for children to camp or play or just for storage.
Bedroom 2 - 2.67m x 2.54m (8'9 x 8'4) - This single bedroom with a u.PVC double glazed window, a central heating radiator, a wooden floor and a wall light. Steps up to eaves ideal for children to camp or play or just for storage.
Bedroom 3/Reception Room - 2.82m x 4.14m (9'3 x 13'7) - This bedroom/reception room to the back of the property with u.PVC double glazed French Doors and double glazed windows to the back and sides, a wooden floor and wall lights.
Outside - There is a fenced boundary and is mainly laid to lawn with a timber shed. There is a decorative stoned area which provides parking for two vehicles.
