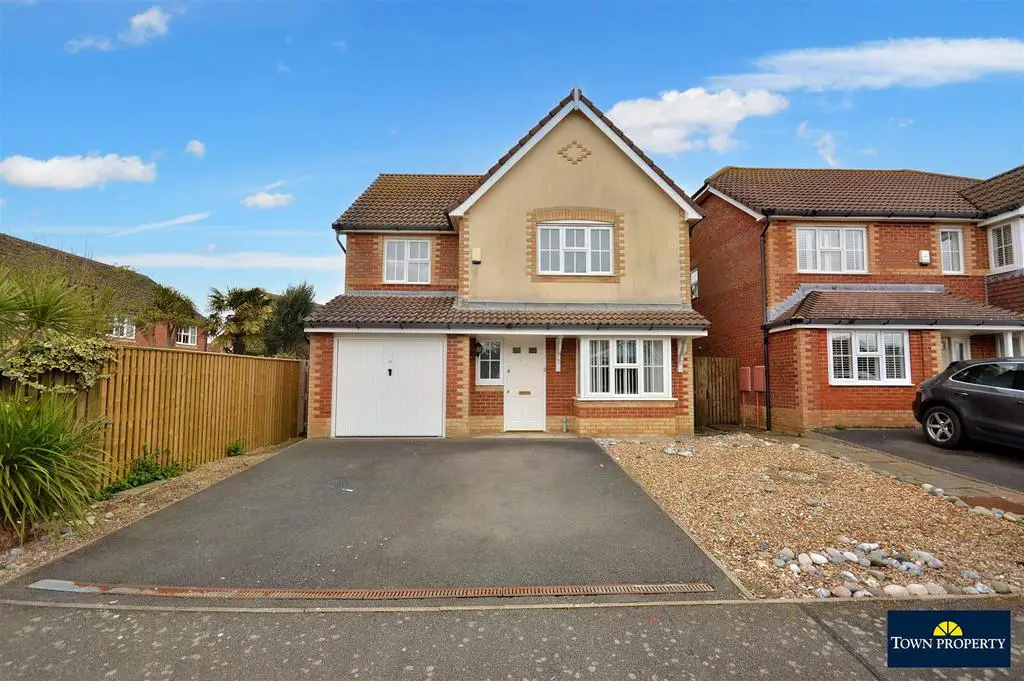
House For Sale £500,000
*GUIDE PRICE £500,000 - £520,000*
A CHAIN FREE four bedroom detached house enviable situated on the popular Sovereign Harbour North. Offering well proportioned accommodation the house benefits from two reception rooms, a fitted kitchen/breakfast room with integrated appliances, ground floor cloakroom, four bedrooms, one with an en-suite and a further bathroom. The rear garden is mainly laid to shingle and to the front there is off road parking for two vehicles and a garage. Eastbourne's beachfront is within comfortable walking distance as is the Crumbles Retail Park and Harbours bars and restaurants. An internal inspection comes very highly recommended.
Entrance - Entrance door to-
Entrance Hallway - Radiator. Inset spotlights. Stairs to first floor. Doors to garage.
Cloakroom - Low level WC. Wash hand basin. Tiled splashback.
Lounge - 4.55m x 3.45m (14'11 x 11'4) - Radiator. TV point. Double glazed windows and doors to garden.
Dining Room - 4.01m x 2.57m (13'2 x 8'5) - Radiator. Double glazed window to rear aspect.
Kitchen/Breakfast Room - 4.90m x 2.62m (16'1 x 8'7) - Fitted range of wall and base units. Worktop with inset one and a half bowl sink unit with mixer tap. Built in electric oven and hob. Extractor cooker hood. Integrated fridge freezer. Radiator. Inset spotlights. Plumbing and space for washing machine. Part tiled walls. Tiled flooring. Double glazed window to side aspect. Double glazed French doors to garden.
Stairs From Ground To First Floor Landing: - Airing cupboard housing hot water cylinder. Inset spotlights. Loft hatch (not inspected).
Bedroom 1 - 3.48m x 3.43m (11'5 x 11'3) - Radiator. Built in double wardrobe. TV point. Double glazed window to front aspect. Door to-
En-Suite Shower Room/Wc - White suite comprising of shower cubicle. Low level WC. Vanity unit with inset wash hand basin with cupboards below. Tiled walls. Extractor fan. Radiator. Frosted double glazed window.
Bedroom 2 - 3.84m x 2.72m (12'7 x 8'11) - Radiator. Built in double wardrobe. Double glazed window to front aspect.
Bedroom 3 - 2.92m x 2.51m (9'7 x 8'3) - Radiator. Built in double wardrobe. Double glazed window to rear aspect.
Bedroom 4 - 3.15m x 2.44m (10'4 x 8'0) - Radiator. Double glazed window to rear aspect.
Bathroom/Wc - White suite comprising of panelled bath with shower over and shower screen. Low level WC. Pedestal wash hand basin. Tiled walls. Frosted double glazed window.
Outside - The rear garden is laid to shingle with a wooden shed and gated side access.
To the front there is a hardstanding for two vehicles providing access to the integral garage.
Garage - 5.46m x 2.54m (17'11 x 8'4) - Up and over door.
Council Tax Band = E -
Epc = C -
A CHAIN FREE four bedroom detached house enviable situated on the popular Sovereign Harbour North. Offering well proportioned accommodation the house benefits from two reception rooms, a fitted kitchen/breakfast room with integrated appliances, ground floor cloakroom, four bedrooms, one with an en-suite and a further bathroom. The rear garden is mainly laid to shingle and to the front there is off road parking for two vehicles and a garage. Eastbourne's beachfront is within comfortable walking distance as is the Crumbles Retail Park and Harbours bars and restaurants. An internal inspection comes very highly recommended.
Entrance - Entrance door to-
Entrance Hallway - Radiator. Inset spotlights. Stairs to first floor. Doors to garage.
Cloakroom - Low level WC. Wash hand basin. Tiled splashback.
Lounge - 4.55m x 3.45m (14'11 x 11'4) - Radiator. TV point. Double glazed windows and doors to garden.
Dining Room - 4.01m x 2.57m (13'2 x 8'5) - Radiator. Double glazed window to rear aspect.
Kitchen/Breakfast Room - 4.90m x 2.62m (16'1 x 8'7) - Fitted range of wall and base units. Worktop with inset one and a half bowl sink unit with mixer tap. Built in electric oven and hob. Extractor cooker hood. Integrated fridge freezer. Radiator. Inset spotlights. Plumbing and space for washing machine. Part tiled walls. Tiled flooring. Double glazed window to side aspect. Double glazed French doors to garden.
Stairs From Ground To First Floor Landing: - Airing cupboard housing hot water cylinder. Inset spotlights. Loft hatch (not inspected).
Bedroom 1 - 3.48m x 3.43m (11'5 x 11'3) - Radiator. Built in double wardrobe. TV point. Double glazed window to front aspect. Door to-
En-Suite Shower Room/Wc - White suite comprising of shower cubicle. Low level WC. Vanity unit with inset wash hand basin with cupboards below. Tiled walls. Extractor fan. Radiator. Frosted double glazed window.
Bedroom 2 - 3.84m x 2.72m (12'7 x 8'11) - Radiator. Built in double wardrobe. Double glazed window to front aspect.
Bedroom 3 - 2.92m x 2.51m (9'7 x 8'3) - Radiator. Built in double wardrobe. Double glazed window to rear aspect.
Bedroom 4 - 3.15m x 2.44m (10'4 x 8'0) - Radiator. Double glazed window to rear aspect.
Bathroom/Wc - White suite comprising of panelled bath with shower over and shower screen. Low level WC. Pedestal wash hand basin. Tiled walls. Frosted double glazed window.
Outside - The rear garden is laid to shingle with a wooden shed and gated side access.
To the front there is a hardstanding for two vehicles providing access to the integral garage.
Garage - 5.46m x 2.54m (17'11 x 8'4) - Up and over door.
Council Tax Band = E -
Epc = C -
