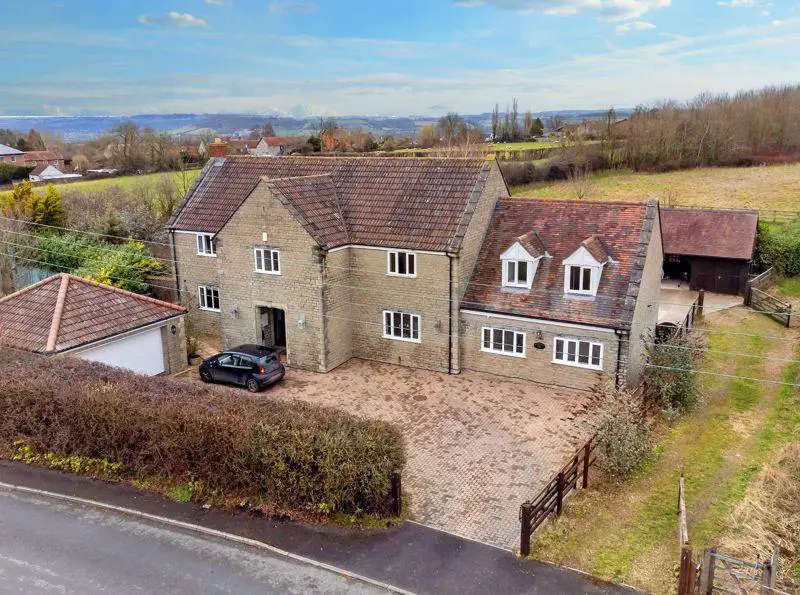
House For Sale £1,250,000
Accommodation
Ground floor
On entering the large entrance hall, there is a double built-in cupboard, cloakroom, stairs rising to the first floor and doors leading off to the principle reception rooms. The sitting room has a double aspect with a feature fireplace and sliding doors out onto the patio and garden. The study also has a view of the garden with the dining room located across the hall.
The well-appointed kitchen has a range of modern oak units with complementary work top surfaces incorporating a ‘Neff’ built-in electric double oven/microwave, halogen hob with extractor, integrated dishwasher, space & plumbing for a washing machine and space large enough for an American style fridge/freezer. The two windows offer a lovely view of the garden and copse beyond. A door opens to the outside with a further door providing access to the:
ANNEXE - A lovely self-contained addition comprising of a stylishly fitted kitchen with integrated appliances, a door to a fully fitted bathroom with an electric shower over the bath and a further door to a good-sized bed/sitting room, overlooking the front of the property. To the rear of the annexe is a covered seating area adjacent to the parking and timber outbuildings.
First floor
On the first-floor galleried landing there is an airing cupboard, loft access and doors leading off to the five double bedrooms and fully fitted family bathroom. The master suite has a dressing room with two built-in wardrobes and an en-suite bath/shower room, the remaining four bedrooms all have fitted wardrobes, with the guest bedroom at the far end of the landing featuring two dormer windows, a Velux roof light and an en-suite shower room.
Outside
At the front, the house sits privately behind a mature hedge with access through a five-bar gate. The brick paviour drive provides parking for several vehicles leading up to the DOUBLE GARAGE; having an automatic door, personal door to the side and supplied with power and light.
A metal pedestrian gate leads to the rear garden. From the other side of the house, access is provided to the rear of the annexe. A five-bar gate opens to parking where there is also a timber outbuilding currently being used as a fitness room, workshop/shed and a further room to store machinery. This offers great potential for a variety of uses (subject to any necessary planning consents).
The garden at the rear of the house is laid with a large expanse of lawn and a patio extending across the rear, fully enclosed with a post and rail fence and mature hedging with two timber sheds. Beyond this is another post and rail fence with a five-bar gate opening into a pasture which then continues to your own private wooded copse. This is such a rare and lovely thing to have as a haven for children to explore and have fun with nature, or to just enjoy. From here there is also a lovely view of Glastonbury Tor.
Council Tax Band: G
Tenure: Freehold
