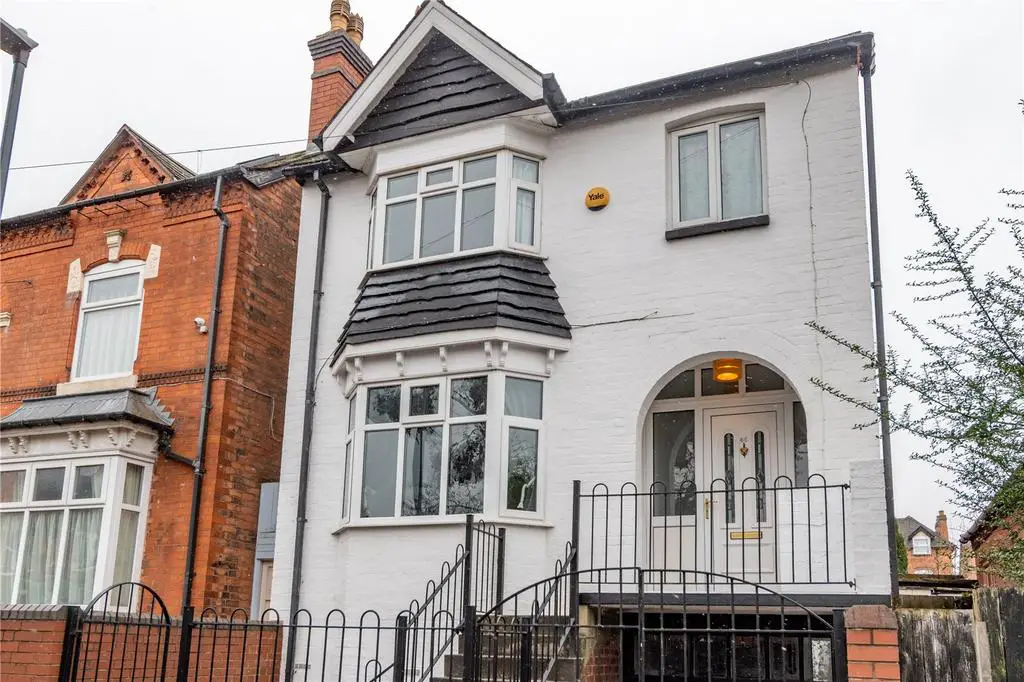
House For Sale £319,950
An attractive traditional detached family home, offering well maintained three bedroom accommodation with stylish open plan dining kitchen/family room, extensive basement storage and good size garden to the rear. The property is well placed for access to Moseley Village and the newly planned Moseley rail station. EP Rating D
COUNCIL TAX - BAND D
TENURE - FREEHOLD
Set back from the road behind a low level brick wall and cast iron railings. Double gates give access to a concrete forecourt leading to the large basement storage area and a matching pedestrian gate leads to a decked area with steps leading to a recessed reception porch with feature archway and tiled floor and double glazed entrance door flanked by matching side windows leading in turn to the reception hall.
The spacious reception hall has wood effect laminate flooring, stairs to the first floor with spindle balustrade and a deep under stairs storage area, open access to the dining kitchen and panelled door to the sitting room.
The attractive sitting room has a deep walk-in double glazed bay window to the front, ceiling cornicing, wood effect laminate flooring and a feature chimney breast recess with tiled hearth.
The impressive open plan dining kitchen/family room has double glazed double doors to the conservatory, wood effect laminate flooring, chimney breast with feature exposed brick recess and mood lighting and open access to the kitchen which is fitted with a range of panelled black base and drawer units with integrated dishwasher, fridge and freezer and Belfast sink. There is a range of open display shelving, feature exposed brick style wall, tiled splash backs and stainless steel oven with induction hob over and contemporary glass extractor fan above.
The spacious double glazed conservatory has double doors to the rear garden, a white washed wooden floor and stairs with spindle balustrade leading down to the basement.
The first floor landing has panelled doors to three bedrooms and bathroom with the front bedroom having a deep walk-in double glazed bay window. The second double bedroom is to the rear and has a large double glazed window overlooking the garden and the third bedroom is a good size single and currently used as a study space.
The tiled bathroom has a white suite comprising panelled bath with shower over, low level w.c. with wooden seat and pedestal wash hand basin. There is a tiled floor and door to airing cupboard housing the Worcester gas central heating boiler.
The basement floor offers tremendous storage space and potential for a variety of uses. There are two storage rooms and then access is given to two basement rooms which sit under the reception hall and sitting room.
The good size rear garden is accessed from the conservatory and has a paved patio area, planting bed with established lilac and deep lawn with fenced boundaries.
The property has gas central heating and double glazing.
COUNCIL TAX - BAND D
TENURE - FREEHOLD
Set back from the road behind a low level brick wall and cast iron railings. Double gates give access to a concrete forecourt leading to the large basement storage area and a matching pedestrian gate leads to a decked area with steps leading to a recessed reception porch with feature archway and tiled floor and double glazed entrance door flanked by matching side windows leading in turn to the reception hall.
The spacious reception hall has wood effect laminate flooring, stairs to the first floor with spindle balustrade and a deep under stairs storage area, open access to the dining kitchen and panelled door to the sitting room.
The attractive sitting room has a deep walk-in double glazed bay window to the front, ceiling cornicing, wood effect laminate flooring and a feature chimney breast recess with tiled hearth.
The impressive open plan dining kitchen/family room has double glazed double doors to the conservatory, wood effect laminate flooring, chimney breast with feature exposed brick recess and mood lighting and open access to the kitchen which is fitted with a range of panelled black base and drawer units with integrated dishwasher, fridge and freezer and Belfast sink. There is a range of open display shelving, feature exposed brick style wall, tiled splash backs and stainless steel oven with induction hob over and contemporary glass extractor fan above.
The spacious double glazed conservatory has double doors to the rear garden, a white washed wooden floor and stairs with spindle balustrade leading down to the basement.
The first floor landing has panelled doors to three bedrooms and bathroom with the front bedroom having a deep walk-in double glazed bay window. The second double bedroom is to the rear and has a large double glazed window overlooking the garden and the third bedroom is a good size single and currently used as a study space.
The tiled bathroom has a white suite comprising panelled bath with shower over, low level w.c. with wooden seat and pedestal wash hand basin. There is a tiled floor and door to airing cupboard housing the Worcester gas central heating boiler.
The basement floor offers tremendous storage space and potential for a variety of uses. There are two storage rooms and then access is given to two basement rooms which sit under the reception hall and sitting room.
The good size rear garden is accessed from the conservatory and has a paved patio area, planting bed with established lilac and deep lawn with fenced boundaries.
The property has gas central heating and double glazing.
