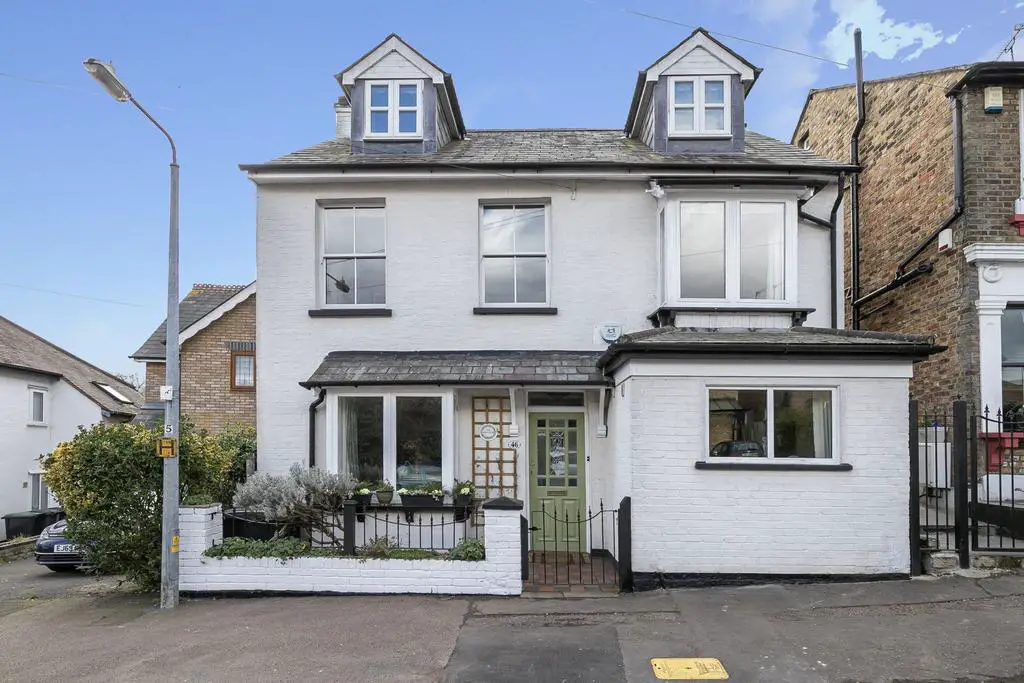
House For Sale £1,000,000
Situated right in the heart of Buckhurst Hill, just around the corner from Queens Road, the Central Line, and backing onto Epping Forest, is this charming period property which retains many of its period features. Arranged over three floors there are four bedrooms, two bathrooms, three reception rooms and a delightful 100ft south facing rear garden.
Location
This property is to be found at the lower end of Princes Road, ideally situated just a short stroll from Queens Road, Waitrose, the Central Line station and access to Epping Forest. Queens Road offers a wonderful mix of independent shops, cafes and restaurants. The Central Line provides direct links to the City, West End and Canary Wharf, and for road users the M11, M25 and routes into London are all close by. The area is well served by both state and independent schools, and with Epping Forest surrounding the area, you are never short of leisure pursuits.
Interior
The ground floor accommodation commences with a welcoming entrance porch which opens in to the delightful sitting room, with its original style fireplace, wooden beams and flooring and bespoke shelving to the alcoves. Off the sitting room, also to the front aspect, is the dining room which at some stage would have been converted from a garage, and behind this room is a very handy study area and guest cloakroom. The rear of the downstairs has been opened up to create an excellent space for family living and entertaining. The kitchen area offers an excellent range of Shaker style units with contrasting worktops, with the remainder being a large Victorian style conservatory, perfect for the view of the garden and forest beyond. This area is plenty large enough for an eight seater dining table and a couple of sofas, and being south facing, naturally brings the house and garden together. On the first floor are three well appointed bedrooms and the family bathroom, and one of the bedrooms has a separate dressing/study area. On the top floor is the master bedroom which has plenty of built in storage and a generously proportioned bathroom with both a freestanding bath and separate shower cubicle.
Exterior
The front garden is paved with a dwarf wall and railings and enough space for a few pots to add a bit of colour. The rear garden is an absolute treat, south facing and approximately 100ft in length with Epping Forest as a backdrop. Immediately to the rear of the house is a York Stone patio, perfect for entertaining, and then the remainder is laid to lawn with mature borders with fruit trees, shrubs and flower beds. To the rear is a good size insulated workshop with power, separate storage shed and there is a gate into the forest.
Location
This property is to be found at the lower end of Princes Road, ideally situated just a short stroll from Queens Road, Waitrose, the Central Line station and access to Epping Forest. Queens Road offers a wonderful mix of independent shops, cafes and restaurants. The Central Line provides direct links to the City, West End and Canary Wharf, and for road users the M11, M25 and routes into London are all close by. The area is well served by both state and independent schools, and with Epping Forest surrounding the area, you are never short of leisure pursuits.
Interior
The ground floor accommodation commences with a welcoming entrance porch which opens in to the delightful sitting room, with its original style fireplace, wooden beams and flooring and bespoke shelving to the alcoves. Off the sitting room, also to the front aspect, is the dining room which at some stage would have been converted from a garage, and behind this room is a very handy study area and guest cloakroom. The rear of the downstairs has been opened up to create an excellent space for family living and entertaining. The kitchen area offers an excellent range of Shaker style units with contrasting worktops, with the remainder being a large Victorian style conservatory, perfect for the view of the garden and forest beyond. This area is plenty large enough for an eight seater dining table and a couple of sofas, and being south facing, naturally brings the house and garden together. On the first floor are three well appointed bedrooms and the family bathroom, and one of the bedrooms has a separate dressing/study area. On the top floor is the master bedroom which has plenty of built in storage and a generously proportioned bathroom with both a freestanding bath and separate shower cubicle.
Exterior
The front garden is paved with a dwarf wall and railings and enough space for a few pots to add a bit of colour. The rear garden is an absolute treat, south facing and approximately 100ft in length with Epping Forest as a backdrop. Immediately to the rear of the house is a York Stone patio, perfect for entertaining, and then the remainder is laid to lawn with mature borders with fruit trees, shrubs and flower beds. To the rear is a good size insulated workshop with power, separate storage shed and there is a gate into the forest.
