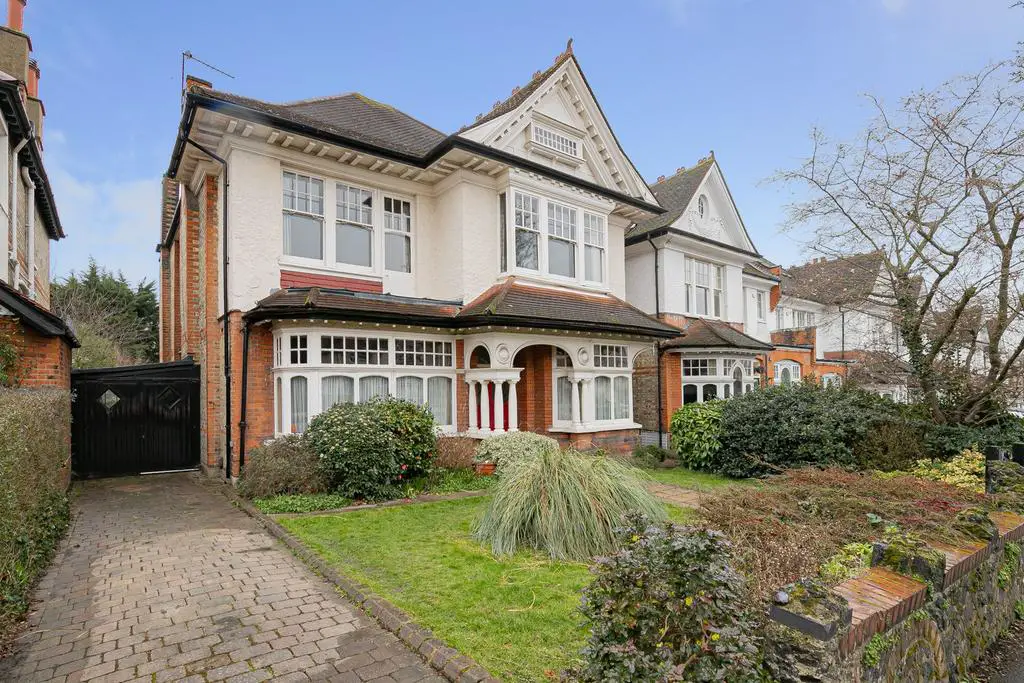
House For Sale £1,850,000
A substantial Edwardian property which offers approximately 3,400 sq. ft. of accommodation over three floors, a 100ft rear garden, and enormous potential to both improve and extend further (stpp). Features include five/six bedrooms, three reception rooms, kitchen/breakfast room, large loft area for storage, and stunning period features throughout.
Location
Woodford Green is a particularly sought after area due to its excellent state and independent schools, transport links and shops, with Epping Forest close by. The Central Line gives easy access to the City, Canary Wharf and West End, and for road users, the M25, M11 and routes into London are conveniently close by. With Epping Forest on the doorstep, and a great selection of cricket, golf and tennis clubs along with a David Leisure Club in the close by, you will never short of leisure pursuits.
Interior
This superb Edwardian property offers wonderfully spacious accommodation arranged over three floors, and there are gorgeous period features throughout, with fireplaces, sash windows, original wooden flooring, coving and architraving, amongst others. The ground floor commences with an open porch leading to an inner lobby, and then into the main entrance hall. To the front aspect are two generously proportioned reception rooms, each with traditional bay windows, wooden flooring and a cast iron fireplace. To the rear is a stunning principal reception which looks onto the rear garden with a Herringbone wooden floor and a distinctive bay window maximising the garden view. The kitchen / breakfast room is a good size with an Aga, sink unit and storage, but would imagine that any buyer would redesign this with modern fitted units. There is also a storage room, utility cupboard, pantry and a guest cloakroom completing the ground floor. On the first floor are four double bedrooms, the largest of which was formerly two bedrooms, and is presently used as a kitchen/sitting/dining room, and there is a family bathroom and separate w/c. On the top floor is a wonderfully spacious bedroom along with a studio/storage area, and beyond is a large loft area which could potentially be converted into further bedrooms, or perhaps a dressing room and en suite bathroom (subject to usual planning & building control consents) to create a stunning principal bedroom suite.
Exterior
There is a traditional front garden with lawns, shrub and tree borders, flower beds and path to the entrance porch. To the side is a driveway leading to the garage which offers parking for two cars. The rear garden, which measures approximately 110ft x 40ft has a paved area, extensive lawn and a mix of mature shrub and tree borders.
Location
Woodford Green is a particularly sought after area due to its excellent state and independent schools, transport links and shops, with Epping Forest close by. The Central Line gives easy access to the City, Canary Wharf and West End, and for road users, the M25, M11 and routes into London are conveniently close by. With Epping Forest on the doorstep, and a great selection of cricket, golf and tennis clubs along with a David Leisure Club in the close by, you will never short of leisure pursuits.
Interior
This superb Edwardian property offers wonderfully spacious accommodation arranged over three floors, and there are gorgeous period features throughout, with fireplaces, sash windows, original wooden flooring, coving and architraving, amongst others. The ground floor commences with an open porch leading to an inner lobby, and then into the main entrance hall. To the front aspect are two generously proportioned reception rooms, each with traditional bay windows, wooden flooring and a cast iron fireplace. To the rear is a stunning principal reception which looks onto the rear garden with a Herringbone wooden floor and a distinctive bay window maximising the garden view. The kitchen / breakfast room is a good size with an Aga, sink unit and storage, but would imagine that any buyer would redesign this with modern fitted units. There is also a storage room, utility cupboard, pantry and a guest cloakroom completing the ground floor. On the first floor are four double bedrooms, the largest of which was formerly two bedrooms, and is presently used as a kitchen/sitting/dining room, and there is a family bathroom and separate w/c. On the top floor is a wonderfully spacious bedroom along with a studio/storage area, and beyond is a large loft area which could potentially be converted into further bedrooms, or perhaps a dressing room and en suite bathroom (subject to usual planning & building control consents) to create a stunning principal bedroom suite.
Exterior
There is a traditional front garden with lawns, shrub and tree borders, flower beds and path to the entrance porch. To the side is a driveway leading to the garage which offers parking for two cars. The rear garden, which measures approximately 110ft x 40ft has a paved area, extensive lawn and a mix of mature shrub and tree borders.
