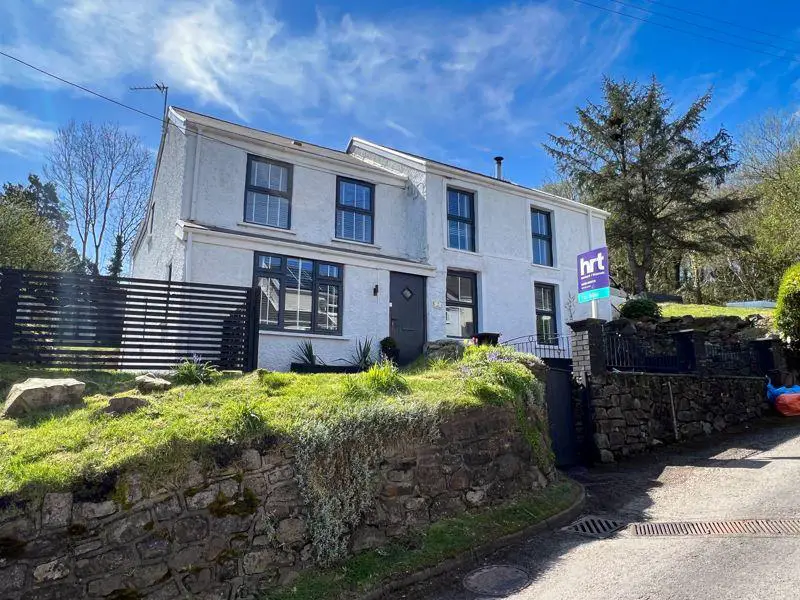
House For Sale £450,000
This stunning and characterful detached property has been sensitively modernised and extended to blend original cottage features with contemporary open plan living, located on the popular Aberkenfig village offering great proximity to local train station and Junction 36 of the M4.
The property is located on approximately a third of an acre plot in an elevated position and is entered via a composite door into an entrance hallway with exposed stonewalling, dogleg staircase rising to the first floor landing, doorway to the bar, PVCu triple glazed window to front, laminate flooring and open plan double doorway leading through to a generously proportioned lounge. The lounge has twin PVCu triple glazed windows to the side and PVCu triple glazed window to front. There is a continuation of the laminate floor from the hall and doorway leading through to the open plan, kitchen family space. The kitchen has been fitted with a matching range of base and eyelevel units with butchers block worktop over units. There is four ring ceramic hob, twin butler sink unit with swan neck mixer tap, tiled flooring, exposed stonewalling, recessed spotlights, PVCu triple glazed window, French doors overlooking the rear garden, feature fireplace and doorways to the utility and sitting room. The sitting room has vinyl flooring, fireplace housing cast-iron wood burning stove and is open plan to the bar area. The bar has a PVCu triple glazed window to front and a continuation of the vinyl flooring. The utility room has been fitted with shelving with plumbing and space for two appliances, tiled splashbacks, tiled flooring, PVCu double glazed window to side and door leading through to downstairs cloakroom. The cloakroom has been fitted with a two-piece suite comprising of close coupled WC and vanity unit wash hand basin. There is a continuation of the tiled flooring and recessed spotlights.
Upstairs to the first floor is a generous and spacious gallery landing with Velux window allowing the natural light through, loft inspection point and doorways to all bedrooms and family bathroom. The family bathroom has been fitted with a four piece suite comprising of generous double shower cubicle, vanity unit wash hand basin, close coupled WC and bath. There is a door to useful airing cupboard housing the Baxi combination boiler, exposed wooden flooring, PVCu window to side and recessed spotlights. Bedrooms three, four and five have PVCu triple glazed windows to front with exposed wooden flooring. The second bedroom has PVCu triple glazed window to rear, vaulted ceiling with recessed spotlights, large sliding doors to Juliet balcony, exposed wooden flooring and doorway to a generous ensuite. The ensuite has been fitted with a four piece suite comprising of roll top bath, close coupled WC, vanity unit wash hand basin and open shower cubicle. There is slate tiled flooring, full height tiling to the wet areas, PVCu obscure window to site and heated towel rail.
Outside to the front of the property is a small courtyard garden with steps leading to the front door. To the side and rear of the property is a wraparound generous plot with timber outbuildings, decked seating areas and lawn. There is a detached garage accessed from the main road and has been boarded to the loft space to provide additional storage areas.
Viewings on the property are highly recommended.
Entrance Hall
Lounge - 21' 2'' x 11' 4'' (6.45m x 3.45m)
Kitchen/Diner/Family Space - 14' 11'' x 25' 11'' (4.54m x 7.89m)
Bar - 9' 6'' x 12' 1'' (2.89m x 3.68m)
Sitting Room - 10' 4'' x 12' 9'' (3.15m x 3.88m)
WC
Utility room - 12' 3'' x 5' 2'' (3.73m x 1.57m)
Landing
Master bedroom - 15' 8'' x 15' 0'' (4.77m x 4.57m)
Ensuite
Bedroom Two - 8' 4'' x 10' 7'' (2.54m x 3.22m)
Bedroom Three - 8' 8'' x 14' 9'' (2.64m x 4.49m)
Bedroom Four - 12' 1'' x 10' 6'' (3.68m x 3.20m)
Bedroom Five - 8' 8'' x 8' 0'' (2.64m x 2.44m)
Family Bathroom
Council Tax Band: D
Tenure: Freehold
