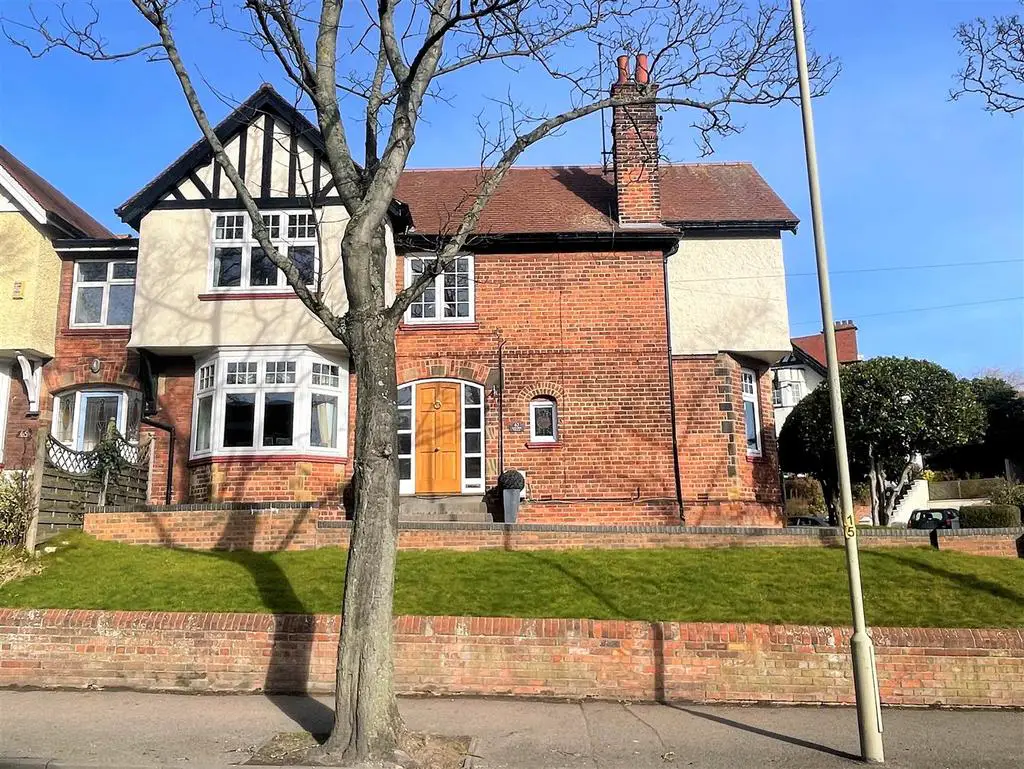
House For Sale £375,000
We are delighted to bring to market this SPACIOUS, THREE BEDROOM SEMI-DETACHED FAMILY HOME that is WELL PRESENTED with ELEGANCE and CHARACTER throughout. The property benefits from TWO SUBSTANTIAL RECEPTION ROOMS, GENEROUS MODERN KITCHEN/DINER, AMPLE OFF-STREET PARKING, GARAGE and is located in the POPULAR, CENTRAL area of SCALBY ROAD with all the amenities on Falsgrave nearby.
The property benefits from gas central heating, double glazing and the accommodation briefly comprises of; the entrance hallway with feature light fittings and central staircase, the formal sitting room with bay window, the lounge area with bay window and feature fireplace, a substantial kitchen/dining area that provides access to the utility room and the W/C. The first floor of the property offers three double bedrooms (two of which have built-in storage/wardrobe space) and the family bathroom complete with four-piece suite. Externally, The front of the property benefits from lawned gardens, ample off-street parking and a detached garage. To the rear of the property lies an attractive, low-maintenance courtyard garden. The property has been well maintained through-out and has been maintained consistently with the elegance and character of the home with features such as cast iron radiators and light fittings.
The property is well located in the area of Scalby Road and in proximity to a choice of popular schools and colleges, aswell as Scarborough Hospital and being on the regular bus route into Scarborough Town Centre.
Internal viewing for this property is highly recommended in order to fully appreciate this substantial family home. If you wish to arrange a viewing please contact our friendly team at CPH on[use Contact Agent Button] or visit our website .
Accommodation -
Ground Floor -
Entrance Hall -
Lounge - 5.3 x 4.1 (17'4" x 13'5") -
Sitting Room - 5.5 x 4.6 (18'0" x 15'1") -
Kitchen/Diner - 5.5 x 4.0 (18'0" x 13'1") -
W/C - 2.0 x 1.6 (6'6" x 5'2") -
Utility Room - 2.7 x 1.5 (8'10" x 4'11") -
First Floor -
Bedroom 1 - 5.5 x 3.5 (18'0" x 11'5") -
Bedroom 2 - 4.6 x 4.1 (15'1" x 13'5") -
Bedroom 3 - 4.1 x 3.7 (13'5" x 12'1") -
Bathroom - 3.2 x 3.0 (10'5" x 9'10") -
Externally - The front of the property benefits from gardens laid mainly to lawn, ample off-street parking via a block paved driveway to the side ane a detached garage with light and power. The rear of the property offers a attractive low-maintance courtyard garden.
Details - Council Tax Banding - D
LCPF 09032023
The property benefits from gas central heating, double glazing and the accommodation briefly comprises of; the entrance hallway with feature light fittings and central staircase, the formal sitting room with bay window, the lounge area with bay window and feature fireplace, a substantial kitchen/dining area that provides access to the utility room and the W/C. The first floor of the property offers three double bedrooms (two of which have built-in storage/wardrobe space) and the family bathroom complete with four-piece suite. Externally, The front of the property benefits from lawned gardens, ample off-street parking and a detached garage. To the rear of the property lies an attractive, low-maintenance courtyard garden. The property has been well maintained through-out and has been maintained consistently with the elegance and character of the home with features such as cast iron radiators and light fittings.
The property is well located in the area of Scalby Road and in proximity to a choice of popular schools and colleges, aswell as Scarborough Hospital and being on the regular bus route into Scarborough Town Centre.
Internal viewing for this property is highly recommended in order to fully appreciate this substantial family home. If you wish to arrange a viewing please contact our friendly team at CPH on[use Contact Agent Button] or visit our website .
Accommodation -
Ground Floor -
Entrance Hall -
Lounge - 5.3 x 4.1 (17'4" x 13'5") -
Sitting Room - 5.5 x 4.6 (18'0" x 15'1") -
Kitchen/Diner - 5.5 x 4.0 (18'0" x 13'1") -
W/C - 2.0 x 1.6 (6'6" x 5'2") -
Utility Room - 2.7 x 1.5 (8'10" x 4'11") -
First Floor -
Bedroom 1 - 5.5 x 3.5 (18'0" x 11'5") -
Bedroom 2 - 4.6 x 4.1 (15'1" x 13'5") -
Bedroom 3 - 4.1 x 3.7 (13'5" x 12'1") -
Bathroom - 3.2 x 3.0 (10'5" x 9'10") -
Externally - The front of the property benefits from gardens laid mainly to lawn, ample off-street parking via a block paved driveway to the side ane a detached garage with light and power. The rear of the property offers a attractive low-maintance courtyard garden.
Details - Council Tax Banding - D
LCPF 09032023
