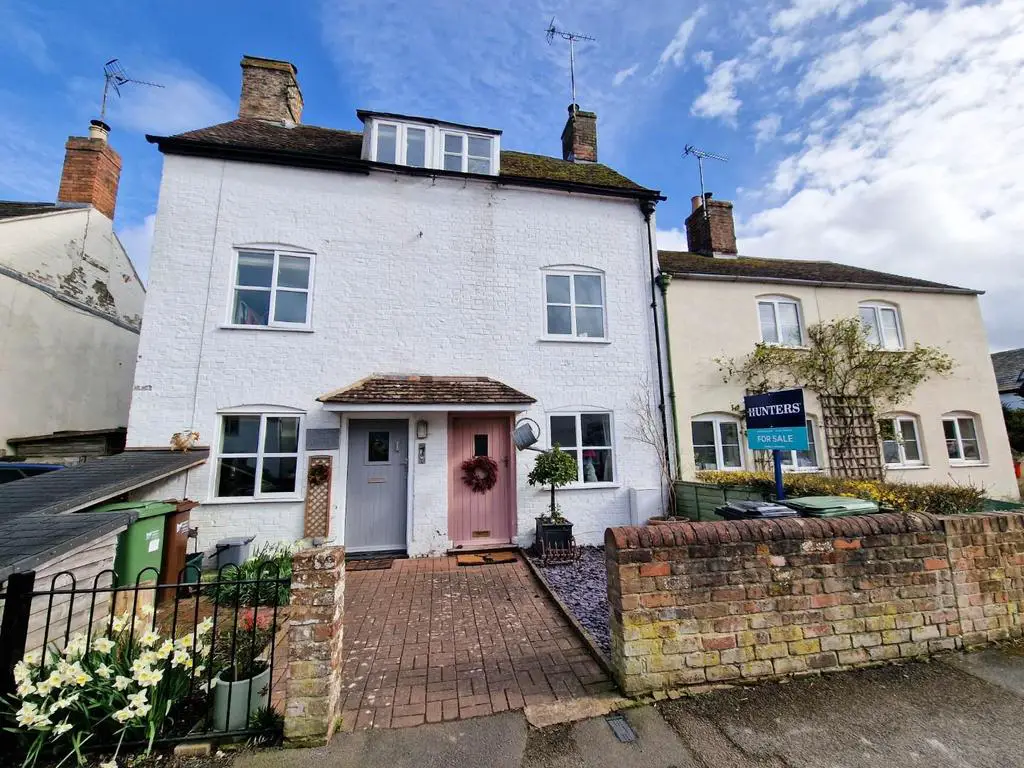
House For Sale £425,000
* NO CHAIN * Hunters Estate Agents are delighted to offer this well presented three bedroom cottage with character features throughout. The cottages comprises of an living room with multifuel log burner and kitchen/dining room to the ground floor. The first floor has two bedrooms and a shower room. The top floor has a further bedroom. Further benefits include rear garden and double glazing. The property is offered with NO ONWARD CHAIN.
Situation - The village of Frampton-on-Severn is a highly sought after location close to the scenic canal and boasting the longest village green in England, which hosts the Frampton Fair during the August Bank Holiday, with the Bell public house, village store, primary school and Frampton cricket club. Although essentially rural in character, the village is by no means isolated being within a few minutes drive of the A38 with local shops at Eastington and excellent access to the M5 motorway with Bristol, Gloucester and Cheltenham, 20 miles approx, and main line train stations at Cam and Stonehouse providing routes to Bristol and London Paddington via Gloucester.
Ground Floor -
Sitting Room - 4.86m x 3.52m (15'11" x 11'6") - Wooden framed entrance door, Wooden framed double glazed window to front, Dimplex electric heater, multifuel log burner with wood mantle, stairs to first floor, exposed beams, wood paneling and phone point.
Kitchen/Dining Room - 5.31m x 3.51m (17'5" x 11'6") - Good range of floor & draw kitchen units, roll-top work surfaces, drainer sink with mixer tap, large dresser, built-in washing machine, fridge & freezer, space for cooker, Dimplex electric heater, double glazed skylight, UPVC double glazed window & French door to rear and exposed beams.
First Floor -
Landing - Stairs to top floor.
Bedroom Two - 3.125m x 2.83m (10'3" x 9'3") - Wooden framed window to front and a electric heater.
Bedroom Three - 2.62m x 1.65m (8'7" x 5'5") - Wooden framed window to rear and a electric heater.
Shower Room - Low level WC, wall-mounted sink, shower cubicle, Mira shower, splash back tiling, vinyl flooring and a UPVC double glazed window to rear.
Top Floor -
Bedroom One - 4.96m x 3.52m (16'3" x 11'6") - Wooden framed double glazed window to front, Velux window to rear, Dimplex electric heater, exposed beams, cupboard containing hot water tank and ceiling storage cupboard.
Exterior - The rear garden is mainly laid to lawn. Further benefits include patio area, fence/brick boarders, outside light, bedding areas and a shed.
The front is mainly laid to slate chippings. Further benefits include fence/brick boarders, bricked area and a storm porch.
Tenure - The property is freehold.
Council Tax Band - The council tax band is C.
Social Media - Like and share our Facebook page (@HuntersStroud) & Instagram Page (@hunterseastroud) to see our new properties, useful tips and advice on selling/purchasing your home.
Hunters - Hunters are one of the UK's leading estate agents with over 200 branches throughout the country. You can arrange your lettings or sales valuation on-line by visiting to reserve your space or call us on[use Contact Agent Button]. Pay us on results, no sale, no fee!
Situation - The village of Frampton-on-Severn is a highly sought after location close to the scenic canal and boasting the longest village green in England, which hosts the Frampton Fair during the August Bank Holiday, with the Bell public house, village store, primary school and Frampton cricket club. Although essentially rural in character, the village is by no means isolated being within a few minutes drive of the A38 with local shops at Eastington and excellent access to the M5 motorway with Bristol, Gloucester and Cheltenham, 20 miles approx, and main line train stations at Cam and Stonehouse providing routes to Bristol and London Paddington via Gloucester.
Ground Floor -
Sitting Room - 4.86m x 3.52m (15'11" x 11'6") - Wooden framed entrance door, Wooden framed double glazed window to front, Dimplex electric heater, multifuel log burner with wood mantle, stairs to first floor, exposed beams, wood paneling and phone point.
Kitchen/Dining Room - 5.31m x 3.51m (17'5" x 11'6") - Good range of floor & draw kitchen units, roll-top work surfaces, drainer sink with mixer tap, large dresser, built-in washing machine, fridge & freezer, space for cooker, Dimplex electric heater, double glazed skylight, UPVC double glazed window & French door to rear and exposed beams.
First Floor -
Landing - Stairs to top floor.
Bedroom Two - 3.125m x 2.83m (10'3" x 9'3") - Wooden framed window to front and a electric heater.
Bedroom Three - 2.62m x 1.65m (8'7" x 5'5") - Wooden framed window to rear and a electric heater.
Shower Room - Low level WC, wall-mounted sink, shower cubicle, Mira shower, splash back tiling, vinyl flooring and a UPVC double glazed window to rear.
Top Floor -
Bedroom One - 4.96m x 3.52m (16'3" x 11'6") - Wooden framed double glazed window to front, Velux window to rear, Dimplex electric heater, exposed beams, cupboard containing hot water tank and ceiling storage cupboard.
Exterior - The rear garden is mainly laid to lawn. Further benefits include patio area, fence/brick boarders, outside light, bedding areas and a shed.
The front is mainly laid to slate chippings. Further benefits include fence/brick boarders, bricked area and a storm porch.
Tenure - The property is freehold.
Council Tax Band - The council tax band is C.
Social Media - Like and share our Facebook page (@HuntersStroud) & Instagram Page (@hunterseastroud) to see our new properties, useful tips and advice on selling/purchasing your home.
Hunters - Hunters are one of the UK's leading estate agents with over 200 branches throughout the country. You can arrange your lettings or sales valuation on-line by visiting to reserve your space or call us on[use Contact Agent Button]. Pay us on results, no sale, no fee!