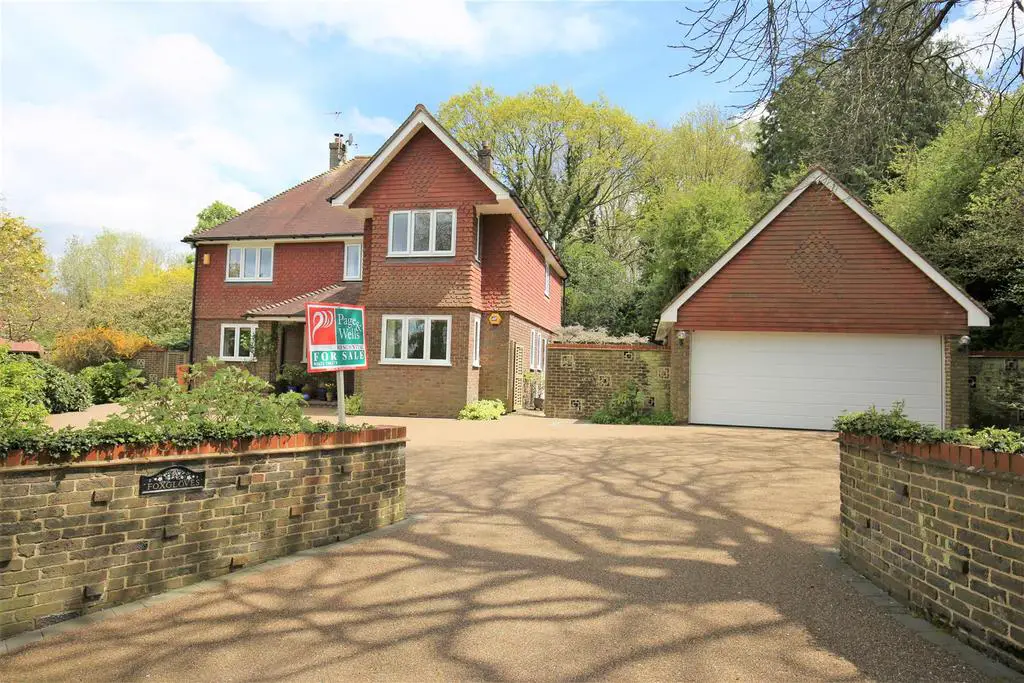
House For Sale £850,000
GUIDE PRICE £850,000 - £900,000*TAKE THE VIRTUAL TOUR*IMPOSING DETACHED FAMILY HOME IN A SEMI RURAL LOCATION WITH FABULOUS GARDENS AND DETACHED DOUBLE GARAGE WITHIN EASY REACH OF LOCAL AMENITIES
Foxgloves is a distinguished family home situated on approximately 0.86 acre plot in the sought after and peaceful Workhouse Lane of East Farleigh benefitting from a mix of beautiful manicured gardens and free growing woodlands. There are several local amenities including Tesco Express, the popular 'Spice Hut' restaurant and a useful Post Office. Maidstone is less than 10 minute drive from the home with a wide range of shopping and social facilities. For education facilities, there are several private and state schools within easy reach including East Farleigh Primary School and Sutton Valence Preparatory School. The Maidstone Grammar schools are of particular interest to families moving to the local area. For the commuter, local stations provide excellent links to London including Marden and Staplehurst Station with frequent services to London Bridge in approximately 50 minutes.
Foxgloves has been maintained to an excellent standard by the current owners including upgraded insulation, electric garage double doors and new resin driveway. Set over two well proportioned floors, the house includes; To the first floor; Four bedrooms with an ensuite to the main bedroom and built in wardrobes to the main bedroom, two and three and an accompanying modern family bathroom. To the ground floor; An entrance hallway to the centre of the home with lounge, dining room, family room/study, conservatory, modern fitted kitchen, separate utility room and a useful downstairs cloakroom. Externally, the home benefits from a resin driveway with ample parking for several cars and a detached double garage to the front. To the rear, a fabulous mix of wild woodland and beautifully maintained gardens with hedging and well stocked borders as well as patioed seating areas for dining and entertaining.
Ground Floor -
Entrance Hall - 4.67m x 3.59m (15'3" x 11'9") -
Lounge - 7.21m x 3.64m (23'7" x 11'11") -
Dining Room - 3.52m x 3.39m (11'6" x 11'1") -
Kitchen/Breakfast Room - 3.52m x 3.39m (11'6" x 11'1") -
Utility Room -
Family Room - 3.65m x 3.41m (11'11" x 11'2") -
Conservatory - 4.45m x 3.23m (14'7" x 10'7") -
W/C -
First Floor -
Landing -
Bedroom 1 - 5.13m x 3.65m (16'9" x 11'11") -
En-Suite -
Bedroom 2 - 3.64m x 3.52m (11'11" x 11'6") -
Bedroom 3 - 3.64m x 2.78m (11'11" x 9'1") -
Bedroom 4 - 3.39m x 2.50m (11'1" x 8'2") -
Family Bathroom -
Externally -
Garage - 5.45m x 5.42m (17'10" x 17'9") -
Stunning Gardens -
Foxgloves is a distinguished family home situated on approximately 0.86 acre plot in the sought after and peaceful Workhouse Lane of East Farleigh benefitting from a mix of beautiful manicured gardens and free growing woodlands. There are several local amenities including Tesco Express, the popular 'Spice Hut' restaurant and a useful Post Office. Maidstone is less than 10 minute drive from the home with a wide range of shopping and social facilities. For education facilities, there are several private and state schools within easy reach including East Farleigh Primary School and Sutton Valence Preparatory School. The Maidstone Grammar schools are of particular interest to families moving to the local area. For the commuter, local stations provide excellent links to London including Marden and Staplehurst Station with frequent services to London Bridge in approximately 50 minutes.
Foxgloves has been maintained to an excellent standard by the current owners including upgraded insulation, electric garage double doors and new resin driveway. Set over two well proportioned floors, the house includes; To the first floor; Four bedrooms with an ensuite to the main bedroom and built in wardrobes to the main bedroom, two and three and an accompanying modern family bathroom. To the ground floor; An entrance hallway to the centre of the home with lounge, dining room, family room/study, conservatory, modern fitted kitchen, separate utility room and a useful downstairs cloakroom. Externally, the home benefits from a resin driveway with ample parking for several cars and a detached double garage to the front. To the rear, a fabulous mix of wild woodland and beautifully maintained gardens with hedging and well stocked borders as well as patioed seating areas for dining and entertaining.
Ground Floor -
Entrance Hall - 4.67m x 3.59m (15'3" x 11'9") -
Lounge - 7.21m x 3.64m (23'7" x 11'11") -
Dining Room - 3.52m x 3.39m (11'6" x 11'1") -
Kitchen/Breakfast Room - 3.52m x 3.39m (11'6" x 11'1") -
Utility Room -
Family Room - 3.65m x 3.41m (11'11" x 11'2") -
Conservatory - 4.45m x 3.23m (14'7" x 10'7") -
W/C -
First Floor -
Landing -
Bedroom 1 - 5.13m x 3.65m (16'9" x 11'11") -
En-Suite -
Bedroom 2 - 3.64m x 3.52m (11'11" x 11'6") -
Bedroom 3 - 3.64m x 2.78m (11'11" x 9'1") -
Bedroom 4 - 3.39m x 2.50m (11'1" x 8'2") -
Family Bathroom -
Externally -
Garage - 5.45m x 5.42m (17'10" x 17'9") -
Stunning Gardens -