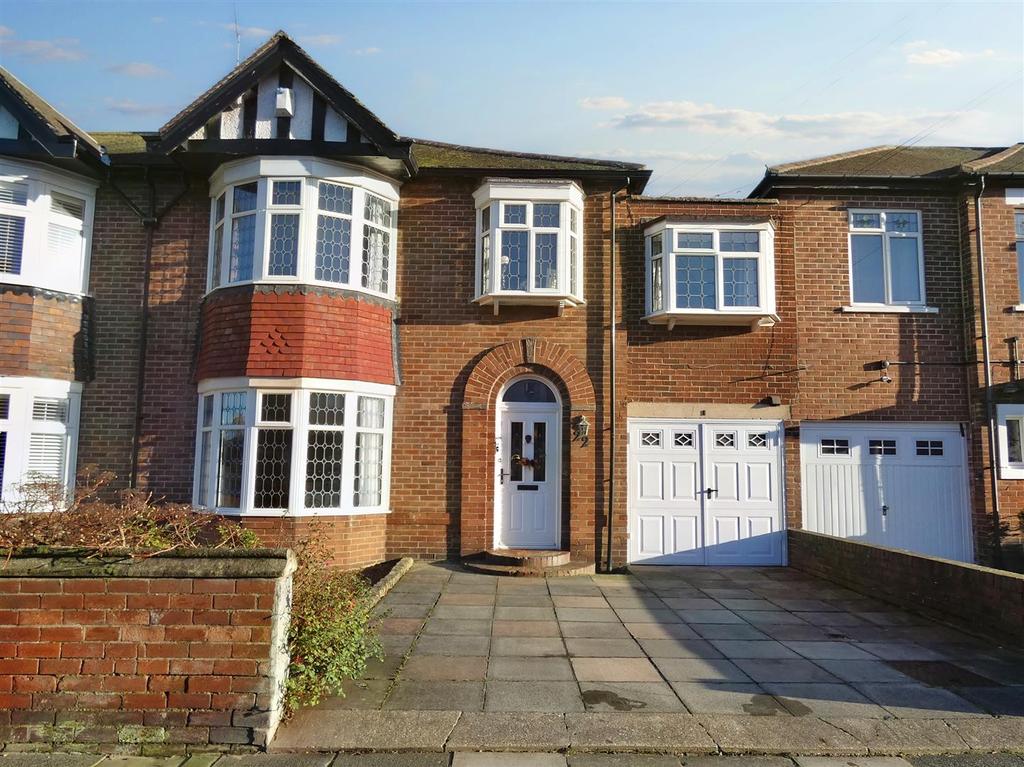
House For Sale £700,000
* RARE TO THE MARKET IS THIS WONDERFUL FIVE BEDROOM SEMI DETACHED FAMILY HOME SITUATED WITHIN THE HIGHLY SOUGHT AFTER AREA OF THE DRIVE IN TYNEMOUTH *
Brannen & Partners are delighted to welcome to the market this wonderful five bedroom family home which offers substantial accommodation, only minutes to the seafront. Benefitting from two reception rooms, kitchen/breakfast room, landscaped garden and driveway parking with a garage.
Must be seen to fully appreciate everything this home has to offer.
Briefly comprising: Entrance vestibule into a welcoming hallway which features original wood panelling. The living room has a slate feature fireplace with a gas fire and full height glazed bay window which offers views over the rear garden. The dining room also has a bay window which overlooks the front of the property and a fireplace with gas fire. The well equipped kitchen/breakfast room is tastefully designed with a good range of wall and base units including a peninsular offering seating as well as storage. Integrated appliances include a fridge/freezer, microwave, space for a Range style oven and plumbing for a washing machine and dishwasher. Double doors lead to the conservatory opening out to a decked area within the garden.
To the first floor are five bedrooms, one of which has an extensive range of fitted wardrobes offering plenty of storage, two of the bedrooms to the rear offer lovely sea views. The modern family bathroom has a bath, separate walk in shower, W.C. vanity unit housing a hand basin and a heated towel rail. There is a separate W.C. with hand basin.
Externally to the rear is a beautifully maintained garden which has been recently landscaped. There is a decking area, generous size patio, artificial lawn and mature planting.
To the front is a low maintenance garden, driveway parking and a garage.
Located in the heart of Tynemouth this property is within easy access to the award winning Long Sands beach and also to the beach at King Edwards Bay.
Entrance Vestibule -
Hallway -
Living Room - 5.23m x 4.31m (17'1" x 14'1") -
Dining Room - 4.34m x 4.12m (14'2" x 13'6") -
Kitchen/Breakfast Room - 4.95m x 3.92m (16'2" x 12'10") -
Conservatory - 2.71m x 2.42m (8'10" x 7'11") -
Bedroom One - 5.25m x 4.09m (17'2" x 13'5") -
Bedroom Two - 5.24m x 4.04m (17'2" x 13'3") -
Bedroom Three - 3.87m x 2.37m (12'8" x 7'9") -
Bedroom Four - 3.39m x 2.38m (11'1" x 7'9") -
Bedroom Five - 2.69m x 2.56m (8'9" x 8'4") -
Bathroom - 3.16m x 1.59m (10'4" x 5'2") -
W.C. -
Externally - To the rear is a beautifully maintained garden which has been recently landscaped. There is a decking area, generous size patio, artificial lawn and mature planting.
To the front is a low maintenance garden, driveway parking and a garage.
Brannen & Partners are delighted to welcome to the market this wonderful five bedroom family home which offers substantial accommodation, only minutes to the seafront. Benefitting from two reception rooms, kitchen/breakfast room, landscaped garden and driveway parking with a garage.
Must be seen to fully appreciate everything this home has to offer.
Briefly comprising: Entrance vestibule into a welcoming hallway which features original wood panelling. The living room has a slate feature fireplace with a gas fire and full height glazed bay window which offers views over the rear garden. The dining room also has a bay window which overlooks the front of the property and a fireplace with gas fire. The well equipped kitchen/breakfast room is tastefully designed with a good range of wall and base units including a peninsular offering seating as well as storage. Integrated appliances include a fridge/freezer, microwave, space for a Range style oven and plumbing for a washing machine and dishwasher. Double doors lead to the conservatory opening out to a decked area within the garden.
To the first floor are five bedrooms, one of which has an extensive range of fitted wardrobes offering plenty of storage, two of the bedrooms to the rear offer lovely sea views. The modern family bathroom has a bath, separate walk in shower, W.C. vanity unit housing a hand basin and a heated towel rail. There is a separate W.C. with hand basin.
Externally to the rear is a beautifully maintained garden which has been recently landscaped. There is a decking area, generous size patio, artificial lawn and mature planting.
To the front is a low maintenance garden, driveway parking and a garage.
Located in the heart of Tynemouth this property is within easy access to the award winning Long Sands beach and also to the beach at King Edwards Bay.
Entrance Vestibule -
Hallway -
Living Room - 5.23m x 4.31m (17'1" x 14'1") -
Dining Room - 4.34m x 4.12m (14'2" x 13'6") -
Kitchen/Breakfast Room - 4.95m x 3.92m (16'2" x 12'10") -
Conservatory - 2.71m x 2.42m (8'10" x 7'11") -
Bedroom One - 5.25m x 4.09m (17'2" x 13'5") -
Bedroom Two - 5.24m x 4.04m (17'2" x 13'3") -
Bedroom Three - 3.87m x 2.37m (12'8" x 7'9") -
Bedroom Four - 3.39m x 2.38m (11'1" x 7'9") -
Bedroom Five - 2.69m x 2.56m (8'9" x 8'4") -
Bathroom - 3.16m x 1.59m (10'4" x 5'2") -
W.C. -
Externally - To the rear is a beautifully maintained garden which has been recently landscaped. There is a decking area, generous size patio, artificial lawn and mature planting.
To the front is a low maintenance garden, driveway parking and a garage.
