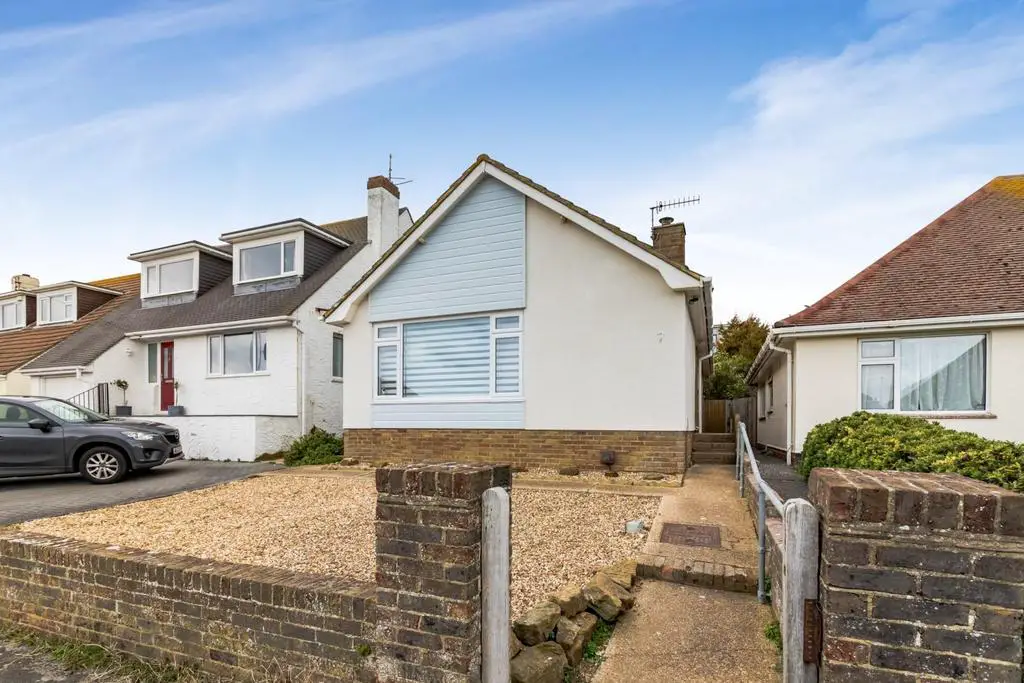
House For Sale £450,000
* GUIDE PRICE £450,000 - £475,000 *
This bright, detached three bedroom bungalow with planning consent to extend into loft space has been modernised throughout and is presented in good decorative order. Comprising entrance lobby leading to hallway, Southerly aspect living/dining room, modern bathroom suite with fully-tiled walls and floor, and modern kitchen with integrated appliances. The three double bedrooms are all a good size with wood-effect flooring throughout. The rear garden is laid to lawn with shrub borders and a raised decked area. The property benefits from double glazing, modern gas central heating system, off-road parking and garage, and is being sold with planning consent (with one year remaining) for loft conversion to include erection of two side dormers, raising ridge height, and installation of front-facing Juliet balcony. Planning Ref: LW/21/0015.
Approach - Low maintenance shingle front garden with path leading to front door to the side of the property.
Entrance Lobby - Double glazed door to side, light, part-glazed door to:
Entrance Hall - Storage cupboard with meter, panelled walls to dado level, inset downlighters, access to loft space, cupboard with plumbing for washing machine, feature panelled door into:
Lounge/Dining Room - 5.66m x 3.63m (18'6" x 11'10") - Dual aspect with double glazed windows to front and side, Southerly aspect with sea views, coved ceiling, engineered wood-effect flooring.
Bathroom - Fully tiled walls and floor, double glazed window to side, panel-enclosed bath with mixer tap, electric shower over and shower screen, low-level WC, vanity unit with inset sink and waterfall mixer tap, inset light, extractor fan.
Bedroom - 4.06m x 3.10m (13'3" x 10'2") - Double glazed window overlooking rear garden, engineered wood-effect flooring.
Bedroom - 3.23m x 2.59m (10'7" x 8'5") - Double glazed high-line window to side, part-panelled walls to dado level, engineered wood-effect flooring, coved ceiling.
Kitchen - 5.16m x 2.59m (16'11" x 8'5") - Modern flat-front, high-gloss base and wall units, marble-effect worktops, inset white sink with single drainer and brass-effect mixer tap, inset five-ring gas hob with extractor hood over. Integrated fridge freezer, dishwasher, double Neff oven, and integrated microwave. Double glazed window to side and door with sliding pet door to rear patio and garden. 'Ideal' gas boiler and pantry storage.
Bedroom - 2.72m x 2.59m (8'11" x 8'5") - Dual aspect with two double glazed windows to rear garden, engineered wood-effect flooring.
Rear Garden - Paved patio area leads to side access and up to raised lawned garden with mature borders, which then leads to a decked seating area. Fenced to three sides.
Separate Garage - 4.47m x 2.64m (14'7" x 8'7") - Driveway with off-road parking leading to single garage, located to the right of the house next door. Up-and-over door, door to rear to patio area. No power.
This bright, detached three bedroom bungalow with planning consent to extend into loft space has been modernised throughout and is presented in good decorative order. Comprising entrance lobby leading to hallway, Southerly aspect living/dining room, modern bathroom suite with fully-tiled walls and floor, and modern kitchen with integrated appliances. The three double bedrooms are all a good size with wood-effect flooring throughout. The rear garden is laid to lawn with shrub borders and a raised decked area. The property benefits from double glazing, modern gas central heating system, off-road parking and garage, and is being sold with planning consent (with one year remaining) for loft conversion to include erection of two side dormers, raising ridge height, and installation of front-facing Juliet balcony. Planning Ref: LW/21/0015.
Approach - Low maintenance shingle front garden with path leading to front door to the side of the property.
Entrance Lobby - Double glazed door to side, light, part-glazed door to:
Entrance Hall - Storage cupboard with meter, panelled walls to dado level, inset downlighters, access to loft space, cupboard with plumbing for washing machine, feature panelled door into:
Lounge/Dining Room - 5.66m x 3.63m (18'6" x 11'10") - Dual aspect with double glazed windows to front and side, Southerly aspect with sea views, coved ceiling, engineered wood-effect flooring.
Bathroom - Fully tiled walls and floor, double glazed window to side, panel-enclosed bath with mixer tap, electric shower over and shower screen, low-level WC, vanity unit with inset sink and waterfall mixer tap, inset light, extractor fan.
Bedroom - 4.06m x 3.10m (13'3" x 10'2") - Double glazed window overlooking rear garden, engineered wood-effect flooring.
Bedroom - 3.23m x 2.59m (10'7" x 8'5") - Double glazed high-line window to side, part-panelled walls to dado level, engineered wood-effect flooring, coved ceiling.
Kitchen - 5.16m x 2.59m (16'11" x 8'5") - Modern flat-front, high-gloss base and wall units, marble-effect worktops, inset white sink with single drainer and brass-effect mixer tap, inset five-ring gas hob with extractor hood over. Integrated fridge freezer, dishwasher, double Neff oven, and integrated microwave. Double glazed window to side and door with sliding pet door to rear patio and garden. 'Ideal' gas boiler and pantry storage.
Bedroom - 2.72m x 2.59m (8'11" x 8'5") - Dual aspect with two double glazed windows to rear garden, engineered wood-effect flooring.
Rear Garden - Paved patio area leads to side access and up to raised lawned garden with mature borders, which then leads to a decked seating area. Fenced to three sides.
Separate Garage - 4.47m x 2.64m (14'7" x 8'7") - Driveway with off-road parking leading to single garage, located to the right of the house next door. Up-and-over door, door to rear to patio area. No power.
