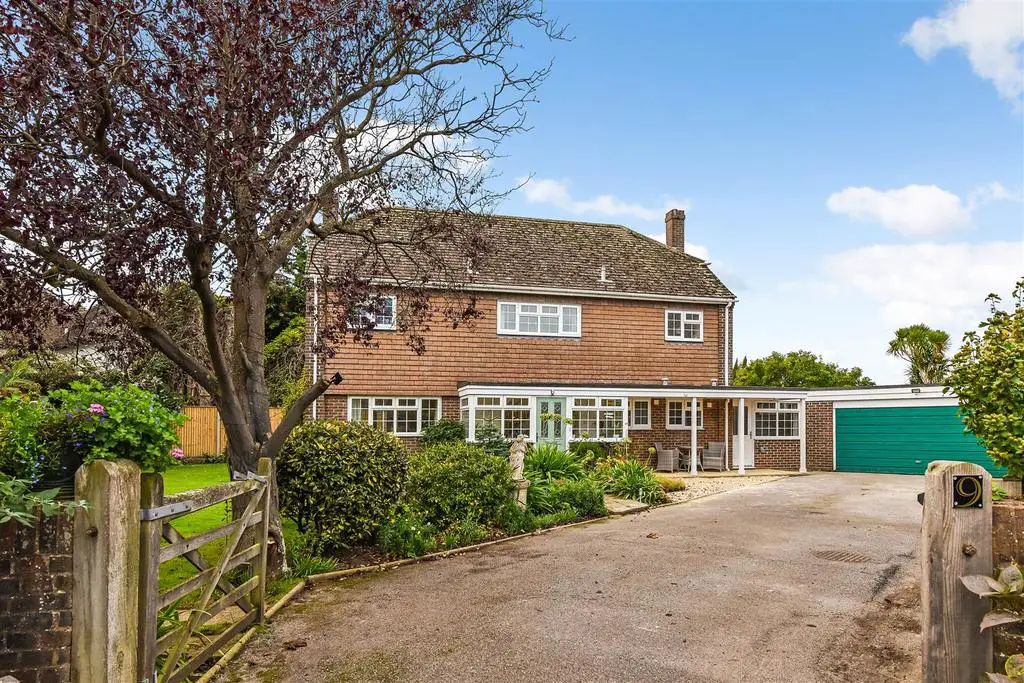
House For Sale £1,600,000
This spacious detached, family sized residence of approx. 2539 sq ft (235.9 sq m) is quietly situated in a very popular location right in the heart West Wittering village within just 1/2 mile of beautiful Chichester Harbour and stunning West Wittering beach. Set in established and enclosed gardens, the property is well presented and offers both gas fired central heating, double glazing and a four car sized garage.
This spacious detached, family sized residence of approx. 2539 sq ft (235.9 sq m) is quietly situated in a very popular location right in the heart West Wittering village within just 1/2 mile of beautiful Chichester Harbour and stunning West Wittering beach. Set in established and enclosed gardens, the property is well presented and offers both gas fired central heating, double glazing and a four car sized garage.
Entrance Lobby: Oak floors. Two window bench seats, arch through into hall.
Hall: Feature Oak floors. Stairs to first floor.
Cloakroom: Vanity unit with recessed wash hand basin and W.C. Chrome ladder style towel rail.
Living Room: (S and N) Through aspect. Feature stone fire place with wood burning stove, stone hearth. Oak flooring. Double doors leading out to the rear garden. Door to Kitchen.
Kitchen/Dining Room: (S) Recently fitted with a comprehensive range of contemporary wall and base cupboards with quartz worktops including inset sink. Island unit with solid wood work top and integral breakfast bar. 'Miele' appliances include induction hob, filter hood extractor, dishwasher and three built in cookers, including conventional, steam and microwave ovens, plus warming draw. Bosch American style fridge/freezer with ice dispenser, two pull out larder units and recessed lighting above work areas. Double doors leading into Garden Room.
Garden Room: (S and W) Double aspect views over the garden. Glass skylight. Double doors onto paved terrace and garden.
Utility room: Sink unit with single stainless steel sink set into quartz worktop. 'Siemens' fridge/freezer. Plumbing for washing machine.
Boot Room/Study: (N) Access into the garage. Door to front drive.
First Floor Galleried Landing: Access to loft area. Airing cupboard.
Principal Bedroom: (SW and NE) Double fitted wardrobe with mirror fronted sliding doors.
En-Suite Bathroom (NE) Panelled bath with mains shower over and glass shower screen. WC and wash basin. Chrome ladder style towel rail. Fully tiled walls.
Bedroom Two: (SW) Double fitted wardrobe with mirror fronted sliding doors.
Bedroom Three: (SW) Double fitted wardrobe with mirror fronted sliding doors.
Bedroom Four: (SW) Double fitted wardrobe with mirror fronted sliding doors.
Bathroom (NE) Panelled bath with WC and wash basin. Fully tiled shower cubicle with mains shower unit and glass sliding door. Polished chrome ladders style towel rail.
Outside: The gardens surround all sides of the property and are established and very well maintained with a lawn and shrub borders. Timber garden shed and aluminium framed greenhouse.
Detached four car Garage: Electric lift up and over door. Light and power. door into the rear garden. There is additional parking for several vehicles in the drive.
Viewing; By strict appointment with the office please.
This spacious detached, family sized residence of approx. 2539 sq ft (235.9 sq m) is quietly situated in a very popular location right in the heart West Wittering village within just 1/2 mile of beautiful Chichester Harbour and stunning West Wittering beach. Set in established and enclosed gardens, the property is well presented and offers both gas fired central heating, double glazing and a four car sized garage.
Entrance Lobby: Oak floors. Two window bench seats, arch through into hall.
Hall: Feature Oak floors. Stairs to first floor.
Cloakroom: Vanity unit with recessed wash hand basin and W.C. Chrome ladder style towel rail.
Living Room: (S and N) Through aspect. Feature stone fire place with wood burning stove, stone hearth. Oak flooring. Double doors leading out to the rear garden. Door to Kitchen.
Kitchen/Dining Room: (S) Recently fitted with a comprehensive range of contemporary wall and base cupboards with quartz worktops including inset sink. Island unit with solid wood work top and integral breakfast bar. 'Miele' appliances include induction hob, filter hood extractor, dishwasher and three built in cookers, including conventional, steam and microwave ovens, plus warming draw. Bosch American style fridge/freezer with ice dispenser, two pull out larder units and recessed lighting above work areas. Double doors leading into Garden Room.
Garden Room: (S and W) Double aspect views over the garden. Glass skylight. Double doors onto paved terrace and garden.
Utility room: Sink unit with single stainless steel sink set into quartz worktop. 'Siemens' fridge/freezer. Plumbing for washing machine.
Boot Room/Study: (N) Access into the garage. Door to front drive.
First Floor Galleried Landing: Access to loft area. Airing cupboard.
Principal Bedroom: (SW and NE) Double fitted wardrobe with mirror fronted sliding doors.
En-Suite Bathroom (NE) Panelled bath with mains shower over and glass shower screen. WC and wash basin. Chrome ladder style towel rail. Fully tiled walls.
Bedroom Two: (SW) Double fitted wardrobe with mirror fronted sliding doors.
Bedroom Three: (SW) Double fitted wardrobe with mirror fronted sliding doors.
Bedroom Four: (SW) Double fitted wardrobe with mirror fronted sliding doors.
Bathroom (NE) Panelled bath with WC and wash basin. Fully tiled shower cubicle with mains shower unit and glass sliding door. Polished chrome ladders style towel rail.
Outside: The gardens surround all sides of the property and are established and very well maintained with a lawn and shrub borders. Timber garden shed and aluminium framed greenhouse.
Detached four car Garage: Electric lift up and over door. Light and power. door into the rear garden. There is additional parking for several vehicles in the drive.
Viewing; By strict appointment with the office please.