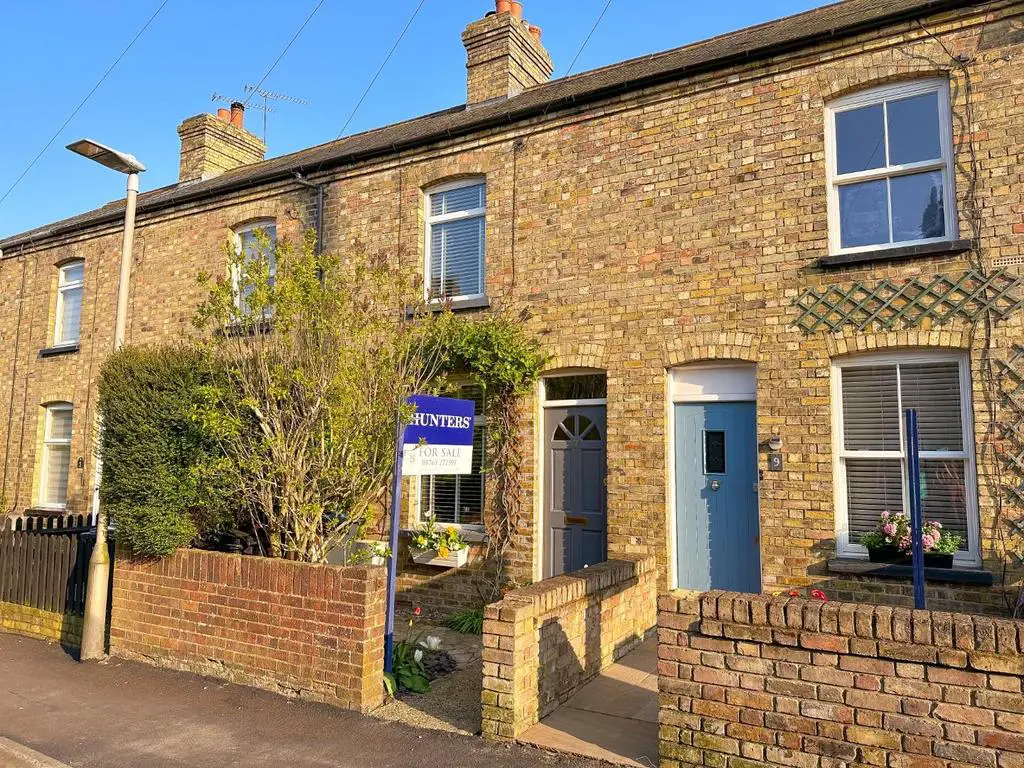
House For Sale £375,000
Delightful chocolate box two bedroom extended Victorian cottage set in the heart of this popular Easy Hertfordshire Market Town. Potential rental income £1,300 pcm. Yield 4.16%
Sitting room with feature fireplace and solid wood flooring.
Dining room with solid wood flooring opening through to kitchen.
Bright kitchen with three Velux windows set into vaulted ceilings.
Master bedroom with feature duck grate fireplace and built in wardrobes.
Further double bedroom with over stairs cupboard and built in wardrobes.
Smart bathroom with white suite and semi vaulted ceiling with Velux.
South facing rear garden with large apex roofed garden shed and sheltered patio.
One-link upward chain
Ground Floor -
Lounge - 3.61m x 3.66m (11'10" x 12'0") - Front door with fan light window and window over. Inset tiled threshold. uPVC window to front. Coving. Feature polished steel and cast iron open fireplace (fully functioning) with tiled slips and granite hearth. Radiator. Solid oak flooring..
Dining Room - 3.66m x 3.61m (12" x 11'10") - Turning stairs to first floor. Study area below. Solid oak flooring. Radiator. Open to kitchen. Hive central heating control. Built in storage bench. Decorative fireplace currently used as log store.
Kitchen - 4.77m x 3.58m max (15'7" x 11'8" max) - Fantastic bright and airy room with vaulted ceiling with three Velux windows. French doors to rear with uPVC window above. Range of eye and base level units. Inset one and half bowl ceramic sink with mixer tap. Space and plumbing for washing machine. Space for upright fridge freezer. Inset four ring ceramic hob with double oven below and extractor hood over. Contemporary styled radiator. Tiled floor with underfloor heating. Metro tiled splash backs.
Bathroom - 2.24m x 1.54m (7'4" x 5'0") - Velux window to rear. Panel bath with shower over. Contemporary wall hung ceramic wash hand basin with waterfall mixer tap. Low level WC with centre flush. Tiled splash backs. Chrome ladder style radiator. Tiled floor. Under floor heating. Extractor fan.
First Floor -
Landing - 1.02m x 0.80m (3'4" x 2'7") - Doors to both bedrooms. Loft access, which is boarded with power and light and velux window.
Bedroom One - 3.33m x 3.63m (10'11" x 11'11") - uPVC window to front. Radiator. Duck grate fireplace. Recently built in wardrobes and shelving. Exposed floor boards.
Bedroom Two - 3.61m x 2.77m (11'10" x 9'1") - uPVC window to rear. Radiator. Over stairs cupboard. Recently fitted built in wardrobes with Glo Worm combination boiler. Wooden floor. Decorative fireplace.
Outside -
Front Garden - Dwarf wall. Path to front door. Mature tree and hedge.
Rear Garden - South facing rear garden. Large Apex roofed garden shed. Laid mostly to lawn. Secluded York stone sun terrace. Raised flower beds. Mature Bay tree. Various fruit trees.
Sitting room with feature fireplace and solid wood flooring.
Dining room with solid wood flooring opening through to kitchen.
Bright kitchen with three Velux windows set into vaulted ceilings.
Master bedroom with feature duck grate fireplace and built in wardrobes.
Further double bedroom with over stairs cupboard and built in wardrobes.
Smart bathroom with white suite and semi vaulted ceiling with Velux.
South facing rear garden with large apex roofed garden shed and sheltered patio.
One-link upward chain
Ground Floor -
Lounge - 3.61m x 3.66m (11'10" x 12'0") - Front door with fan light window and window over. Inset tiled threshold. uPVC window to front. Coving. Feature polished steel and cast iron open fireplace (fully functioning) with tiled slips and granite hearth. Radiator. Solid oak flooring..
Dining Room - 3.66m x 3.61m (12" x 11'10") - Turning stairs to first floor. Study area below. Solid oak flooring. Radiator. Open to kitchen. Hive central heating control. Built in storage bench. Decorative fireplace currently used as log store.
Kitchen - 4.77m x 3.58m max (15'7" x 11'8" max) - Fantastic bright and airy room with vaulted ceiling with three Velux windows. French doors to rear with uPVC window above. Range of eye and base level units. Inset one and half bowl ceramic sink with mixer tap. Space and plumbing for washing machine. Space for upright fridge freezer. Inset four ring ceramic hob with double oven below and extractor hood over. Contemporary styled radiator. Tiled floor with underfloor heating. Metro tiled splash backs.
Bathroom - 2.24m x 1.54m (7'4" x 5'0") - Velux window to rear. Panel bath with shower over. Contemporary wall hung ceramic wash hand basin with waterfall mixer tap. Low level WC with centre flush. Tiled splash backs. Chrome ladder style radiator. Tiled floor. Under floor heating. Extractor fan.
First Floor -
Landing - 1.02m x 0.80m (3'4" x 2'7") - Doors to both bedrooms. Loft access, which is boarded with power and light and velux window.
Bedroom One - 3.33m x 3.63m (10'11" x 11'11") - uPVC window to front. Radiator. Duck grate fireplace. Recently built in wardrobes and shelving. Exposed floor boards.
Bedroom Two - 3.61m x 2.77m (11'10" x 9'1") - uPVC window to rear. Radiator. Over stairs cupboard. Recently fitted built in wardrobes with Glo Worm combination boiler. Wooden floor. Decorative fireplace.
Outside -
Front Garden - Dwarf wall. Path to front door. Mature tree and hedge.
Rear Garden - South facing rear garden. Large Apex roofed garden shed. Laid mostly to lawn. Secluded York stone sun terrace. Raised flower beds. Mature Bay tree. Various fruit trees.
