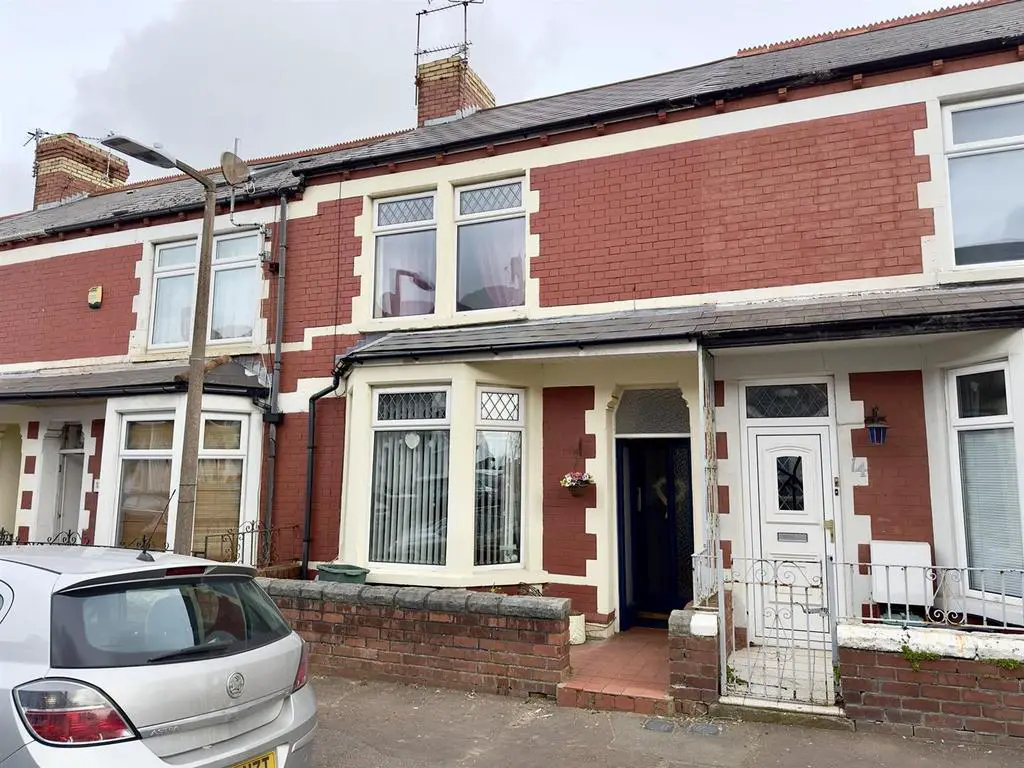
House For Sale £170,000
Knights are delighted to offer an opportunity to acquire this three bedroom bay fronted terraced family residence situated in the heart of Barry within walking distance of Holton Road shops, doctors' surgery, library and public transport providing links to Cardiff, Bridgend and M4 corridor.
Accommodation briefly comprising; Entrance hallway. Large living area. Kitchen and bathroom. Three bedrooms to the first floor. Enclosed low maintenance rear garden and forecourt.
This property also benefits from UPVC double glazing throughout and gas central heating.
*OFFERED FOR SALE WITH NO ON GOING CHAIN*
Entrance - Via wooden door leading into;
Hallway - Staircase rising to first floor landing with under stairs storage. Radiator. Wood effect flooring. Door leading into;
Living/Dining Room - 7.62m 1.52m' x 3.35m 1.52m' (2.13m.22.56mm x 0.91m - UPVC double glazed bay window to front elevation. Further UPVC double glazed window to the rear elevation. Feature fireplace with gas fire in situ. Ample room for living and dining furniture. Radiator. Fitted carpet. Door leading into;
Kitchen - 3.53m x 3.00m (11'7" x 9'10") - UPVC double glazed window to the side elevation. Range of wall and base units with laminate work surfaces over. Stainless steel sink and drainer with mixer tap over. Room for slot in cooker. Room for under-counter white goods. Tiling to floor. Door leading into;
Rear Lobby - UPVC door with obscure glass panel to the side elevation leading to rear garden. Continuation of the tiling to floor. Door leading into;
Bathroom - 2.18m'' x 1.91m'' (0.61m.5.49mm x 0.30m.27.43mm) ( - UPVC double glazed obscure window to the side elevation. Low level W/C. Vanity unit housing wash hand basin. Shower cubicle with wall mounted mixer shower. Storage cupboard benefitting from shelving. Radiator. Tiling to floor.
First Floor Landing - Split level landing. Access to loft space. Fitted carpet. Doors off to all rooms.
Bedroom One - 3.96m'' x 3.05m'' (0.91m.29.26mm x 0.91m.1.52mm) e - Two UPVC double glazed windows to the front elevation. Range of fitted wardrobes and vanity unit. Radiator. Fitted carpet.
Bedroom Two - 3.53m'' x 2.90m'' (0.91m.16.15mm x 0.61m.27.13mm) - UPVC double glazed window to the rear elevation. Radiator. Fitted carpet.
Bedroom Three - 3.05m'' x 2.77m'' (0.91m.1.52mm x 0.61m.23.47mm) ( - UPVC double glazed window to the rear elevation. Range of fitted wardrobes. Radiator. Fitted carpet.
Rear Garden - Enclosed rear garden laid with patio slabs.
Accommodation briefly comprising; Entrance hallway. Large living area. Kitchen and bathroom. Three bedrooms to the first floor. Enclosed low maintenance rear garden and forecourt.
This property also benefits from UPVC double glazing throughout and gas central heating.
*OFFERED FOR SALE WITH NO ON GOING CHAIN*
Entrance - Via wooden door leading into;
Hallway - Staircase rising to first floor landing with under stairs storage. Radiator. Wood effect flooring. Door leading into;
Living/Dining Room - 7.62m 1.52m' x 3.35m 1.52m' (2.13m.22.56mm x 0.91m - UPVC double glazed bay window to front elevation. Further UPVC double glazed window to the rear elevation. Feature fireplace with gas fire in situ. Ample room for living and dining furniture. Radiator. Fitted carpet. Door leading into;
Kitchen - 3.53m x 3.00m (11'7" x 9'10") - UPVC double glazed window to the side elevation. Range of wall and base units with laminate work surfaces over. Stainless steel sink and drainer with mixer tap over. Room for slot in cooker. Room for under-counter white goods. Tiling to floor. Door leading into;
Rear Lobby - UPVC door with obscure glass panel to the side elevation leading to rear garden. Continuation of the tiling to floor. Door leading into;
Bathroom - 2.18m'' x 1.91m'' (0.61m.5.49mm x 0.30m.27.43mm) ( - UPVC double glazed obscure window to the side elevation. Low level W/C. Vanity unit housing wash hand basin. Shower cubicle with wall mounted mixer shower. Storage cupboard benefitting from shelving. Radiator. Tiling to floor.
First Floor Landing - Split level landing. Access to loft space. Fitted carpet. Doors off to all rooms.
Bedroom One - 3.96m'' x 3.05m'' (0.91m.29.26mm x 0.91m.1.52mm) e - Two UPVC double glazed windows to the front elevation. Range of fitted wardrobes and vanity unit. Radiator. Fitted carpet.
Bedroom Two - 3.53m'' x 2.90m'' (0.91m.16.15mm x 0.61m.27.13mm) - UPVC double glazed window to the rear elevation. Radiator. Fitted carpet.
Bedroom Three - 3.05m'' x 2.77m'' (0.91m.1.52mm x 0.61m.23.47mm) ( - UPVC double glazed window to the rear elevation. Range of fitted wardrobes. Radiator. Fitted carpet.
Rear Garden - Enclosed rear garden laid with patio slabs.
Houses For Sale Bassett Street
Houses For Sale Holton Road
Houses For Sale Aneurin Road
Houses For Sale Jewel Street
Houses For Sale Rectory Road
Houses For Sale Tydfil Street
Houses For Sale Robert Street
Houses For Sale Wilfred Street
Houses For Sale Burlington Street
Houses For Sale Everard Street
Houses For Sale Wynd Street
Houses For Sale Guy's Road
Houses For Sale Crossways Street
Houses For Sale Holton Road
Houses For Sale Aneurin Road
Houses For Sale Jewel Street
Houses For Sale Rectory Road
Houses For Sale Tydfil Street
Houses For Sale Robert Street
Houses For Sale Wilfred Street
Houses For Sale Burlington Street
Houses For Sale Everard Street
Houses For Sale Wynd Street
Houses For Sale Guy's Road
Houses For Sale Crossways Street