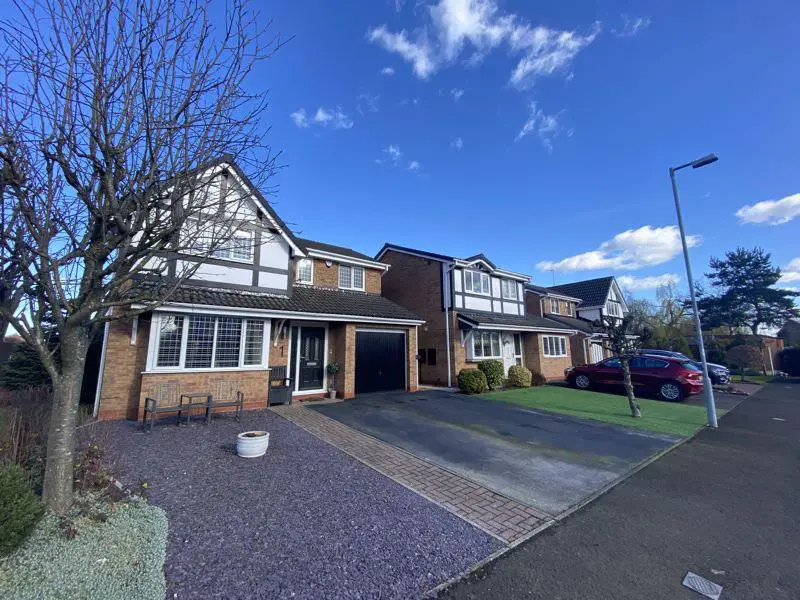
House For Sale £350,000
VERY IMPRESSIVE DETACHED HOUSE - BEAUTIFULLY APPOINTED THROUGHOUT - FOUR GENEROUS BEDROOMS - VICTORIAN STYLE CONSERVATORY - ATTRACTIVE CORNER PLOT GARDEN...... Royal Fox are extremely pleased to offer to the open market this very well presented family home situated within a highly sought after residential area. Standing in a generous garden plot with double width driveway and integral single garage the property features gas fired central heating, Cavity wall insulation and UPVC double glazed windows. The present owner has updated and improved the property to a high standard to include kitchen, en-suite and family shower room fixtures & fittings. The accommodation comprises briefly: reception hallway, lounge, separate dining room, Victorian style conservatory, modern and well equipped breakfast kitchen having BUILT IN APPLIANCES, rear hall, guest WC and garage. To the first floor are four generous bedrooms, two having fitted robes, master with en-suite and bespoke family shower room/WC. Outside space is essential for the growing family, this property does not disappoint with its large private enclosed rear garden laid to lawn, large patio area ideal for the outdoor BBQ, SUMMERHOUSE with power and well stocked flower beds.
The property enjoys a more than convenient location for commuting with excellent access to the A556 Chester Road with onward routes to both the M6, M56 motorways & the A49. Having a small selection of local amenities and close to both primary and secondary schools, a much wider selection of larger shops/stores and supermarkets can be found in the market town of Northwich. The FOX highly recommends internal viewings.
Property Information
Freehold
Council band - D
Reception Hallway - 4' 7'' x 4' 6'' (1.40m x 1.36m)
Lounge - 13' 5'' x 13' 5'' (4.08m x 4.08m)
Dining Room - 10' 4'' x 8' 8'' (3.16m x 2.65m)
Conservatory - 11' 8'' x 9' 3'' (3.55m x 2.82m)
Breakfast Kitchen - 10' 2'' x 15' 11'' (3.10m x 4.86m)
Rear Hall - 4' 9'' x 2' 9'' (1.44m x 0.85m)
Guest WC - 4' 9'' x 2' 11'' (1.44m x 0.89m)
Garage - 16' 1'' x 8' 0'' (4.90m x 2.44m)
First Floor Landing - 2' 10'' x 9' 11'' (0.87m x 3.01m)
Bedroom One - 12' 10'' x 11' 2'' (3.91m x 3.41m)
En-Suite - 4' 7'' x 6' 4'' (1.39m x 1.93m)
Bedroom Two - 10' 8'' x 8' 3'' (3.26m x 2.51m)
Bedroom Three - 8' 3'' x 8' 3'' (2.51m x 2.51m)
Bedroom Four - 6' 5'' x 9' 4'' (1.96m x 2.85m)
Shower Room/WC - 5' 5'' x 6' 9'' (1.64m x 2.05m)
Council Tax Band: D
Tenure: Freehold
The property enjoys a more than convenient location for commuting with excellent access to the A556 Chester Road with onward routes to both the M6, M56 motorways & the A49. Having a small selection of local amenities and close to both primary and secondary schools, a much wider selection of larger shops/stores and supermarkets can be found in the market town of Northwich. The FOX highly recommends internal viewings.
Property Information
Freehold
Council band - D
Reception Hallway - 4' 7'' x 4' 6'' (1.40m x 1.36m)
Lounge - 13' 5'' x 13' 5'' (4.08m x 4.08m)
Dining Room - 10' 4'' x 8' 8'' (3.16m x 2.65m)
Conservatory - 11' 8'' x 9' 3'' (3.55m x 2.82m)
Breakfast Kitchen - 10' 2'' x 15' 11'' (3.10m x 4.86m)
Rear Hall - 4' 9'' x 2' 9'' (1.44m x 0.85m)
Guest WC - 4' 9'' x 2' 11'' (1.44m x 0.89m)
Garage - 16' 1'' x 8' 0'' (4.90m x 2.44m)
First Floor Landing - 2' 10'' x 9' 11'' (0.87m x 3.01m)
Bedroom One - 12' 10'' x 11' 2'' (3.91m x 3.41m)
En-Suite - 4' 7'' x 6' 4'' (1.39m x 1.93m)
Bedroom Two - 10' 8'' x 8' 3'' (3.26m x 2.51m)
Bedroom Three - 8' 3'' x 8' 3'' (2.51m x 2.51m)
Bedroom Four - 6' 5'' x 9' 4'' (1.96m x 2.85m)
Shower Room/WC - 5' 5'' x 6' 9'' (1.64m x 2.05m)
Council Tax Band: D
Tenure: Freehold