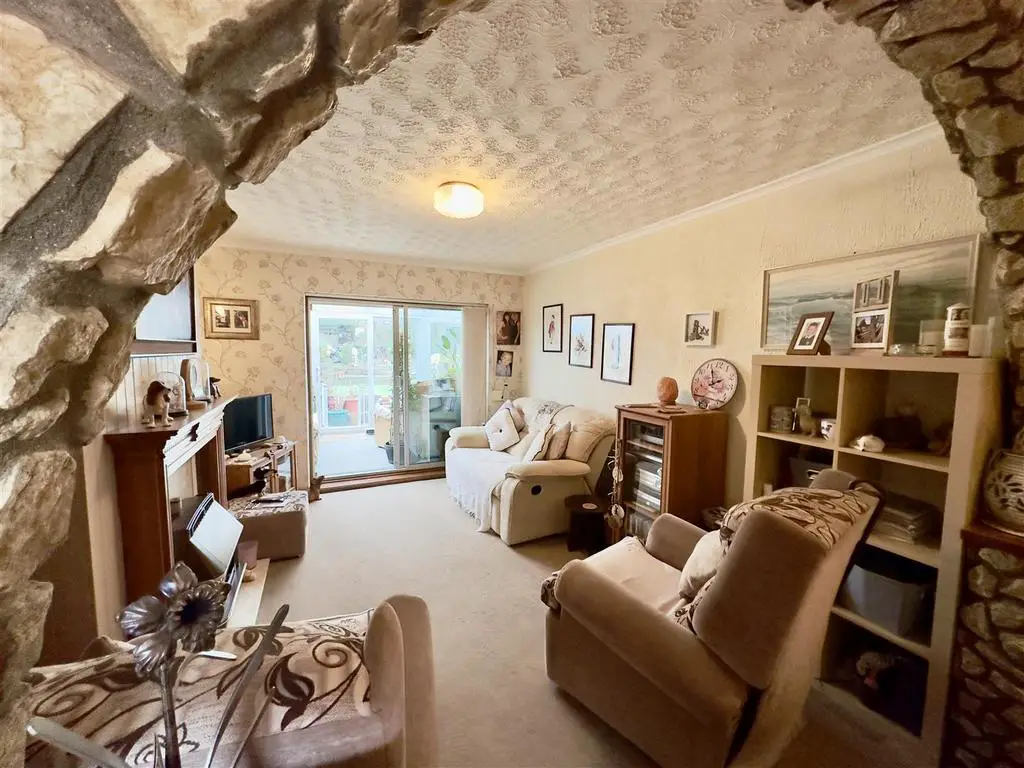
House For Sale £385,000
This unique semi-detached property is rare to the market and now available with KNIGHTS. It is situated in the West-end side of Barry, just outside of Porthkerry Park. Just a short walk away from shops, schools, public transport and popular attractions of Barry.
Property briefly comprising of; Entrance hallway, Living room, Conservatory, Kitchen, Utility Room and further two Reception rooms. Three bedrooms and bathroom to the first floor. Large enclosed garden. EPC Rating: D
Entrance - Via UPVC door leading into;
Hallway - UPVC double glazed obscure window to the front elevation. Staircase rising to first floor landing. Storage cupboard. Fitted carpet. Door leading into;
Living Room - 5.21m x 3.81m (17'1" x 12'6") - Aluminum double glazed sliding doors to the rear elevation leading into conservatory. Stone archway. Gas fire in situ. Under stair storage cupboard. Fitted carpet. Door leading into;
Reception Room Two - 3.45m x 3.02m (11'4" x 9'11" ) - UPVC double glazed window to the front elevation. Fitted carpet. Open to;
Dining Room - 4.60m x 2.62m (15'1" x 8'7" ) - UPVC double glazed patio doors to the front elevation. Fitted carpet.
Kitchen - 3.63m x 3.02m (11'11" x 9'11" ) - UPVC double glazed window to the rear elevation. Exposed beams to ceiling. Range of wall and base units. Room for slot in cooker. Room for undercounter fridge/freezer. Tiling to floor. Door leading into;
Utility Room - 2.64m x 2.13m (8'8" x 7'0" ) - UPVC double glazed door to the rear elevation leading out to the rear garden. UPVC double glazed window to the rear elevation. Coving to ceiling. Range of wall and base units with ample room and plumbing for white goods. Stainless steel sink and drainer with mixer tap over. Tiling to floor.
First Floor Landing - Fitted carpet. Doors off to all rooms.
Bedroom One - 3.25m x 3.10m to wardrobes (10'8" x 10'2" to wardr - UPVC double glazed window to the rear elevation with sea views. Range of fitted wardrobes with ample hanging space and shelving. Fitted carpet.
Bedroom Two - 3.10m x 3.05m (10'2" x 10'0") - UPVC double glazed window to the rear elevation with channel views. Access to loft space. Wood panelling to two walls. Range of fitted wardrobes providing ample hanging space and shelving. Fitted carpet.
Bedroom Three - 2.97m x 2.97m (9'9" x 9'9") - UPVC double glazed window to the front elevation. Wood panelling to walls. Range of fitted wardrobes providing ample hanging space and shelving. Fitted carpet.
Bathroom - 2.69m x 2.64m (8'10" x 8'8") - UPVC double glazed obscure window to the front elevation. Built in shower cubicle with wall mounted shower. Panel bath with jacuzzi jets, mixer waterfall tap and shower attachment over. Vanity unit housing the wash hand basin with mixer tap over. Low level W/C built into storage unit. Tiling to walls. Tiling to floor.
Rear Garden - Beautiful enclosed rear garden with mature trees and shrubs.
Property briefly comprising of; Entrance hallway, Living room, Conservatory, Kitchen, Utility Room and further two Reception rooms. Three bedrooms and bathroom to the first floor. Large enclosed garden. EPC Rating: D
Entrance - Via UPVC door leading into;
Hallway - UPVC double glazed obscure window to the front elevation. Staircase rising to first floor landing. Storage cupboard. Fitted carpet. Door leading into;
Living Room - 5.21m x 3.81m (17'1" x 12'6") - Aluminum double glazed sliding doors to the rear elevation leading into conservatory. Stone archway. Gas fire in situ. Under stair storage cupboard. Fitted carpet. Door leading into;
Reception Room Two - 3.45m x 3.02m (11'4" x 9'11" ) - UPVC double glazed window to the front elevation. Fitted carpet. Open to;
Dining Room - 4.60m x 2.62m (15'1" x 8'7" ) - UPVC double glazed patio doors to the front elevation. Fitted carpet.
Kitchen - 3.63m x 3.02m (11'11" x 9'11" ) - UPVC double glazed window to the rear elevation. Exposed beams to ceiling. Range of wall and base units. Room for slot in cooker. Room for undercounter fridge/freezer. Tiling to floor. Door leading into;
Utility Room - 2.64m x 2.13m (8'8" x 7'0" ) - UPVC double glazed door to the rear elevation leading out to the rear garden. UPVC double glazed window to the rear elevation. Coving to ceiling. Range of wall and base units with ample room and plumbing for white goods. Stainless steel sink and drainer with mixer tap over. Tiling to floor.
First Floor Landing - Fitted carpet. Doors off to all rooms.
Bedroom One - 3.25m x 3.10m to wardrobes (10'8" x 10'2" to wardr - UPVC double glazed window to the rear elevation with sea views. Range of fitted wardrobes with ample hanging space and shelving. Fitted carpet.
Bedroom Two - 3.10m x 3.05m (10'2" x 10'0") - UPVC double glazed window to the rear elevation with channel views. Access to loft space. Wood panelling to two walls. Range of fitted wardrobes providing ample hanging space and shelving. Fitted carpet.
Bedroom Three - 2.97m x 2.97m (9'9" x 9'9") - UPVC double glazed window to the front elevation. Wood panelling to walls. Range of fitted wardrobes providing ample hanging space and shelving. Fitted carpet.
Bathroom - 2.69m x 2.64m (8'10" x 8'8") - UPVC double glazed obscure window to the front elevation. Built in shower cubicle with wall mounted shower. Panel bath with jacuzzi jets, mixer waterfall tap and shower attachment over. Vanity unit housing the wash hand basin with mixer tap over. Low level W/C built into storage unit. Tiling to walls. Tiling to floor.
Rear Garden - Beautiful enclosed rear garden with mature trees and shrubs.
