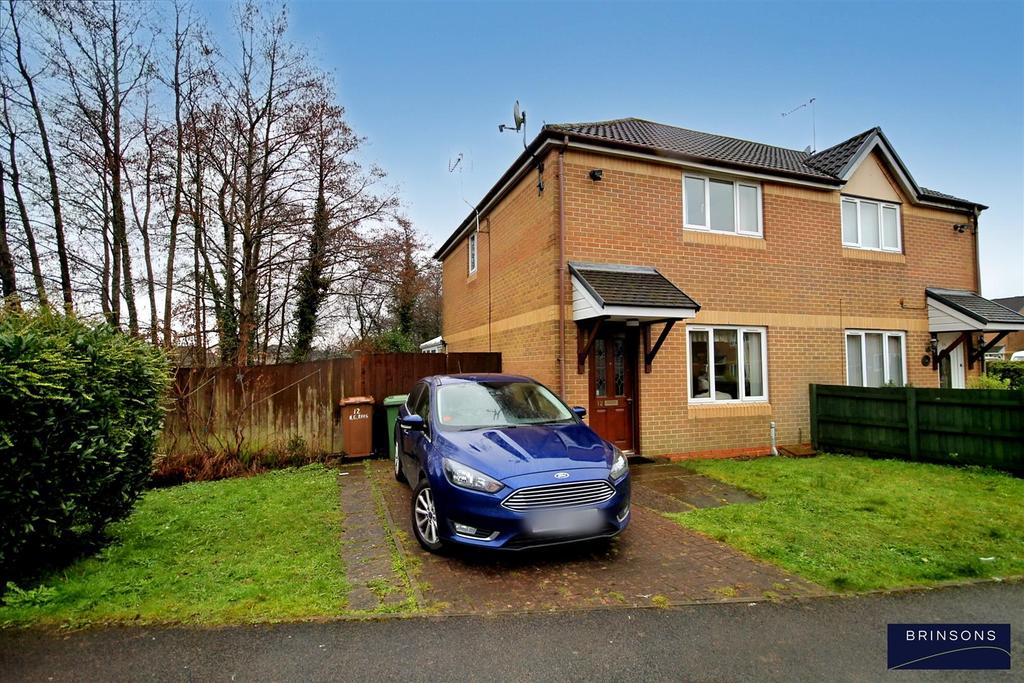
House For Sale £209,995
*TWO BEDROOM SEMI DETACHED WITH OFF ROAD PARKING*ATTENTION ALL FIRST TIME BUYERS*LARGER THAN AVERAGE REAR GARDEN*CONSERVATORY*NO CHAIN*
Brinsons of Caerphilly are delighted to offer to the market a fantastic opportunity to acquire this well maintained two bedroom semi-detached property, situated on Heol Gwaun Rhos in Caerphilly. Located close to a great range of local amenities and Caerphilly town centre. Further to this, there are great surrounding road links making this a fantastic spot for anyone looking to commute. Offering generous and versatile internal accommodation, this property would make an ideal first time buy!
Freehold. Council tax band C.
Entrance Hallway - Double glazed door to the front. Textured ceiling finished with coving. Panelled radiator. Power points. Stairs rising to the first floor.
Lounge - 4.42m max x 3.68m (14'6 max x 12'1) - Double glazed window to the front. Textured ceiling finished with coving. Panelled radiator. Power points. Feature electric fireplace and surround.
Kitchen/Diner - 4.65m x 2.97m (15'3 x 9'9 ) - A range of matching wall and base units with complimentary work surfaces over. Space for freestanding cooker. Space for washing machine. Space for freestanding fridge/freezer. Single bowl composite sink and drainer unit with swan neck mixer tap over. Textured ceiling finished with coving. Panelled radiator. Power points. Space for table and chairs. Double glazed window to the rear. Double glazed door to the rear opening into:
Conservatory - 3.63m x 2.77m (11'11 x 9'1) - 3/4 height wall to one side. 1/4 height wall to sides and rear. Double glazed windows to the side and rear. Double glazed patio doors to the side. Pilkington self cleaning glass roof. Panelled radiator. Power points. Underfloor heating. Tiled flooring.
Landing - Double glazed window to the side. Textured ceiling. Attic access hatch. Airing cupboard.
Bedroom One - 3.96m x 2.95m (13'0 x 9'8) - Double glazed window to the rear. Textured ceiling finished with coving. Fitted and built in wardrobes. Panelled radiator. Power points.
Bedroom Two - 3.58m x 2.92m (11'9 x 9'7) - Double glazed window to the front. Textured ceiling finished with coving. Built in wardrobes. Overstair storage cupboard. Panelled radiator. Power points.
Shower Room - Shower cubicle. Low level wc. Wash hand basin. Textured ceiling finished with coving. Extractor fan. Panelled radiator. Double glazed window to the rear.
Rear Garden - A generous and larger than average rear garden mainly laid to patio and stone chippings.
Brinsons of Caerphilly are delighted to offer to the market a fantastic opportunity to acquire this well maintained two bedroom semi-detached property, situated on Heol Gwaun Rhos in Caerphilly. Located close to a great range of local amenities and Caerphilly town centre. Further to this, there are great surrounding road links making this a fantastic spot for anyone looking to commute. Offering generous and versatile internal accommodation, this property would make an ideal first time buy!
Freehold. Council tax band C.
Entrance Hallway - Double glazed door to the front. Textured ceiling finished with coving. Panelled radiator. Power points. Stairs rising to the first floor.
Lounge - 4.42m max x 3.68m (14'6 max x 12'1) - Double glazed window to the front. Textured ceiling finished with coving. Panelled radiator. Power points. Feature electric fireplace and surround.
Kitchen/Diner - 4.65m x 2.97m (15'3 x 9'9 ) - A range of matching wall and base units with complimentary work surfaces over. Space for freestanding cooker. Space for washing machine. Space for freestanding fridge/freezer. Single bowl composite sink and drainer unit with swan neck mixer tap over. Textured ceiling finished with coving. Panelled radiator. Power points. Space for table and chairs. Double glazed window to the rear. Double glazed door to the rear opening into:
Conservatory - 3.63m x 2.77m (11'11 x 9'1) - 3/4 height wall to one side. 1/4 height wall to sides and rear. Double glazed windows to the side and rear. Double glazed patio doors to the side. Pilkington self cleaning glass roof. Panelled radiator. Power points. Underfloor heating. Tiled flooring.
Landing - Double glazed window to the side. Textured ceiling. Attic access hatch. Airing cupboard.
Bedroom One - 3.96m x 2.95m (13'0 x 9'8) - Double glazed window to the rear. Textured ceiling finished with coving. Fitted and built in wardrobes. Panelled radiator. Power points.
Bedroom Two - 3.58m x 2.92m (11'9 x 9'7) - Double glazed window to the front. Textured ceiling finished with coving. Built in wardrobes. Overstair storage cupboard. Panelled radiator. Power points.
Shower Room - Shower cubicle. Low level wc. Wash hand basin. Textured ceiling finished with coving. Extractor fan. Panelled radiator. Double glazed window to the rear.
Rear Garden - A generous and larger than average rear garden mainly laid to patio and stone chippings.
