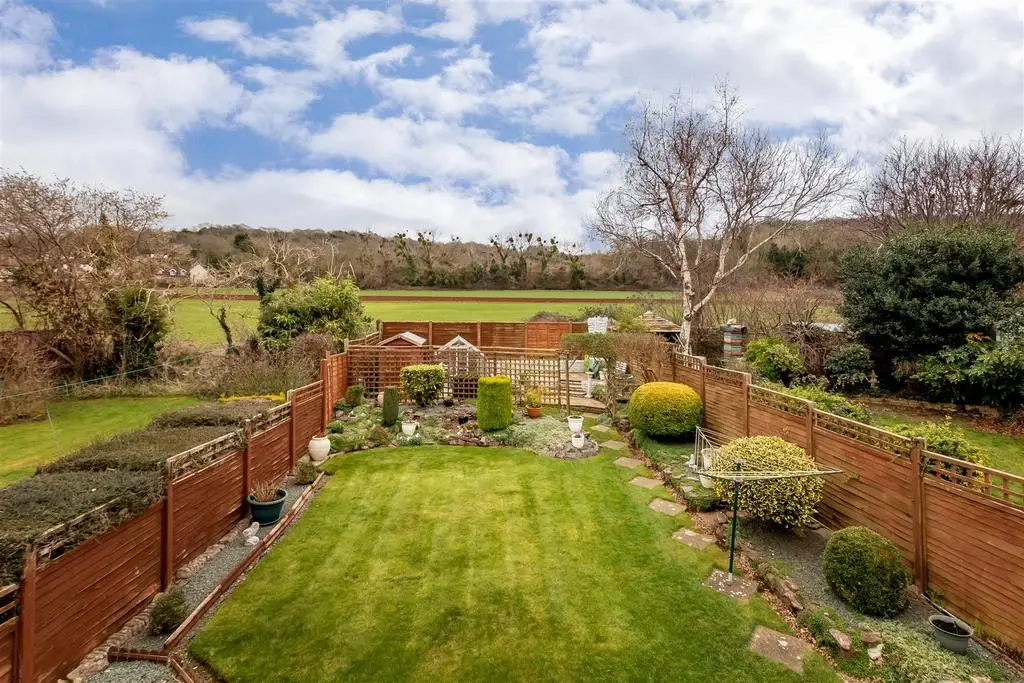
House For Sale £525,000
An excellent opportunity to acquire a lovely Voisey built (in 1963) 3 bedroom family home which is being offered to the market for the first time since 1968! Providing good sized living accommodation and externally parking for 3 cars on the block paved driveway as well as a well maintained and mature south-easterly facing rear garden which has been exceptionally kept by the current owners. The property is elevated, towards the end of the cul-de-sac, at Hilldale Road and this provides far reaching views from the front of the house as well as open countryside views to the rear. The property is presented in good order although would benefit from some slight modernisation.
Entrance Hall - 1.83m x 1.37m (6'0 x 4'6) - Upvc and obscure double glazed front door with side panel. Coats cupboard. Door to lounge/diner.
Lounge - 5.41m x 4.01m (17'9 x 13'2) - Lovely dual aspect room with UPVC double glazed windows to front and side elevations. Stone fireplace surround and matching hearth with electric coal affect fire. Stairs to first floor. Open to Dining Room
Dining Room - 4.19m x 2.67m (13'9 x 8'9) - Aluminium double glazed patio doors to garden. Door to kitchen. Open to lounge.
Kitchen - 3.86m x 2.54m (12'8 x 8'4) - Fitted with a range of wall and base units with marble effect laminate worktop over. Integrated Hotpoint double oven, ceramic hob, inset 1 1/2 bowl stainless steel sink with drainer and monoblock mixer. Space for washing machine and space for under counter fridge. Upvc double glazed window to rear . Tiled splash backs. Laminate flooring. Door to passageway providing access to front, rear and garage. Gas boiler.
Bedroom 1 - 4.01m 3.33m (13'2 10'11) - Lovely dual aspect room with UPVC double glazed windows to front and side elevations. Fitted wardrobes and vanity unit with drawers.
Bedroom 2 - 3.33m x 3.05m (10'11 x 10'0) - Lovely dual aspect room with open countryside views. UPVC double glazed windows to side and rear elevations. Fitted wardrobes and vanity unit with drawers.
Bedroom 3 - 2.74m x 1.98m (9'0 x 6'6) - UPVC double glazed windows to front elevation. Fitted wardrobe and drawers.
Family Bathroom - 1.96m x 1.65m (6'5 x 5'5) - Fitted with a white suite comprising panelled bath with thermostatic mixer shower over and glazed shower screen, vanity wash hand basin and low level wc with concealed cistern. Upvc obscured double glazed window to rear elevation.
Garage - Single garage with up and over door. Power and light. Mezzanine storage.
Front - Over average frontage mainly laid to block paving and providing parking for up to 3 cars. Mature planting in borders and enclosed by walls and timber fencing.
Rear Garden - Patio area spanning the width of the house. Lawned area with mature planting. Enclosed by timber fencing. Lovely countryside views.
Entrance Hall - 1.83m x 1.37m (6'0 x 4'6) - Upvc and obscure double glazed front door with side panel. Coats cupboard. Door to lounge/diner.
Lounge - 5.41m x 4.01m (17'9 x 13'2) - Lovely dual aspect room with UPVC double glazed windows to front and side elevations. Stone fireplace surround and matching hearth with electric coal affect fire. Stairs to first floor. Open to Dining Room
Dining Room - 4.19m x 2.67m (13'9 x 8'9) - Aluminium double glazed patio doors to garden. Door to kitchen. Open to lounge.
Kitchen - 3.86m x 2.54m (12'8 x 8'4) - Fitted with a range of wall and base units with marble effect laminate worktop over. Integrated Hotpoint double oven, ceramic hob, inset 1 1/2 bowl stainless steel sink with drainer and monoblock mixer. Space for washing machine and space for under counter fridge. Upvc double glazed window to rear . Tiled splash backs. Laminate flooring. Door to passageway providing access to front, rear and garage. Gas boiler.
Bedroom 1 - 4.01m 3.33m (13'2 10'11) - Lovely dual aspect room with UPVC double glazed windows to front and side elevations. Fitted wardrobes and vanity unit with drawers.
Bedroom 2 - 3.33m x 3.05m (10'11 x 10'0) - Lovely dual aspect room with open countryside views. UPVC double glazed windows to side and rear elevations. Fitted wardrobes and vanity unit with drawers.
Bedroom 3 - 2.74m x 1.98m (9'0 x 6'6) - UPVC double glazed windows to front elevation. Fitted wardrobe and drawers.
Family Bathroom - 1.96m x 1.65m (6'5 x 5'5) - Fitted with a white suite comprising panelled bath with thermostatic mixer shower over and glazed shower screen, vanity wash hand basin and low level wc with concealed cistern. Upvc obscured double glazed window to rear elevation.
Garage - Single garage with up and over door. Power and light. Mezzanine storage.
Front - Over average frontage mainly laid to block paving and providing parking for up to 3 cars. Mature planting in borders and enclosed by walls and timber fencing.
Rear Garden - Patio area spanning the width of the house. Lawned area with mature planting. Enclosed by timber fencing. Lovely countryside views.
