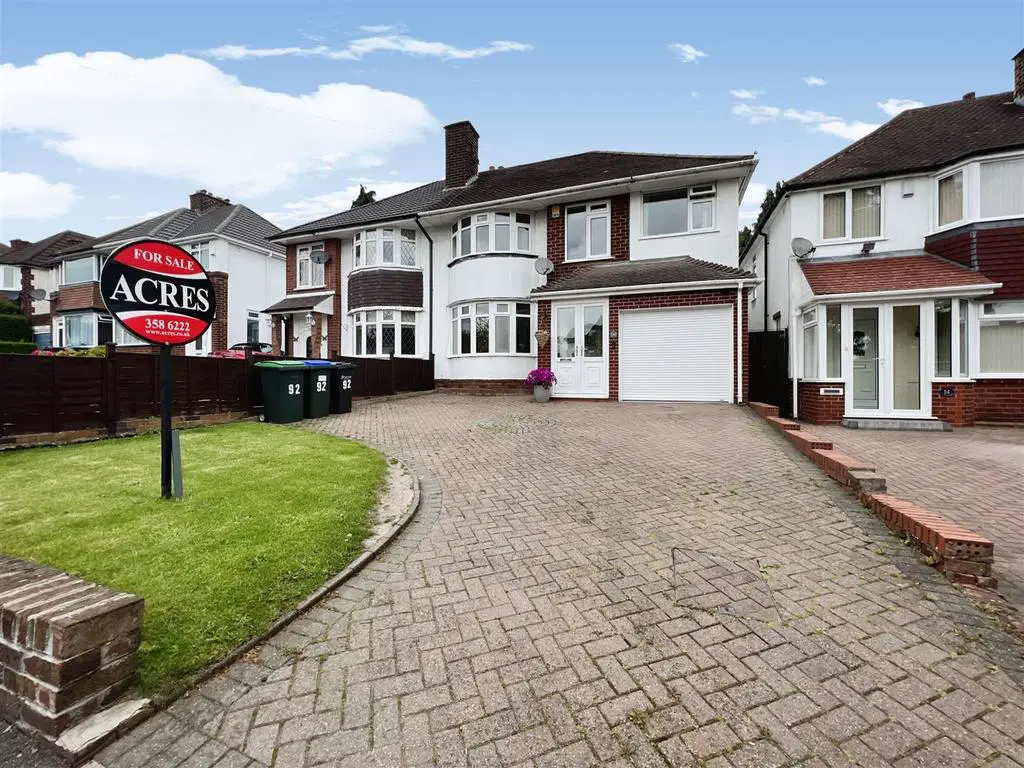
House For Sale £375,000
This is an absolutely stunning property that has been considerably extended and improved by the current owner. Benefiting from double glazing and gas central heating (both where specified). The interiors offer, enclosed porch leading into welcoming hallway, large stylish through lounge / diner, modern re-fitted kitchen opening out into separate utility, guest downstairs W.C. and internal access to garage / store room. To the first floor are four excellent bedrooms including master bedroom with en-suite and modern shower room. Outside is a brick blocked fore garden offering multiple parking space and access to garage front and to the rear is a very well-manicured garden with patio to fore and long lawn. Viewing is absolutely essential to appreciate the size, location and quality of this wonderful family home. NO UPWARD CHAIN!
Access is via brick block driveway with lawn area to side, leading to;
PORCH: 6'8 x 5'3: Large space with tiled floors, double glazed doors into;
HALLWAY: 12'4 / 5'5max x 2'8min: Wooden flooring, radiator with stairs to first floor and doors into;
THROUGH LOUNGE/DINER: 24'9(into bay) x 21'9min / 11'3max x 10'1min: Large through lounge with double glazed bay window to front, radiator, fire surround with gas fire, dining area with further radiator, double glazed doors to rear.
KITCHEN: 13'6 x 6'9: A modern re- fitted kitten with oak work surfaces, drawer, base and eye level units set in grey tones with integrated oven and electric hob with extractor hood over, sink and drainer, radiator, double glazed door out to garden and further door into;
SEPARATE UTILITY: 7'3 x 5'10: A great additional space with further work surfaces, eye level units and space and plumbing for washing machine, tumble dryer and fridge freezer and door into;
DOWNSTAIRS W.C.: 4'4 x 2'7: White suite comprising wash hand basin and close couple W.C..
LANDING: 8'3max x 2'3min / 8'5: Access to loft and doors into;
BEDROOM ONE: 11'4 x 10'11: Great size bedroom with double glazed window to rear, radiator and door into;
EN-SUITE: 5'5 x 5'1: White suite comprising shower cubicle, wash hand basin, close couple W.C., tiling to floor and walls, double glazed opaque window to rear.
BEDROOM TWO: 13'6(into bay) x 10'10min / 10'8max x 9'6min: A further good sized double bedroom with double glazed bay window to front, radiator.
BEDROOM THREE: 13'9 x 7'3: Extended double bedroom, double glazed window to front, radiator.
BEDROOM FOUR: 8'0 x 6'2: Double glazed window to front, radiator.
BATHROOM: 8'7 / 7'1max x 5'4min: Modern shower room with tiling to walls and floor, white suite comprising shower cubicle, wash hand basin, close couple W.C., ladder style towel rail/ radiator, double glazed opaque window to rear.
STORE ROOM: 7'11 x 7'7: A great space for ones own use with electric roller shutter door to front.
REAR GARDEN: Decked patio area to fore leading to long lawn with an abundance of flowers and fencing to borders.
TENURE: We have been informed by the vendors that property is Freehold. (Please note that details of the tenure should be confirmed by any prospective purchaser's solicitor).
FIXTURES & FITTINGS: As per sales particulars.
COUNCIL TAX BAND: C.
VIEWING: Recommended via Acres.
Access is via brick block driveway with lawn area to side, leading to;
PORCH: 6'8 x 5'3: Large space with tiled floors, double glazed doors into;
HALLWAY: 12'4 / 5'5max x 2'8min: Wooden flooring, radiator with stairs to first floor and doors into;
THROUGH LOUNGE/DINER: 24'9(into bay) x 21'9min / 11'3max x 10'1min: Large through lounge with double glazed bay window to front, radiator, fire surround with gas fire, dining area with further radiator, double glazed doors to rear.
KITCHEN: 13'6 x 6'9: A modern re- fitted kitten with oak work surfaces, drawer, base and eye level units set in grey tones with integrated oven and electric hob with extractor hood over, sink and drainer, radiator, double glazed door out to garden and further door into;
SEPARATE UTILITY: 7'3 x 5'10: A great additional space with further work surfaces, eye level units and space and plumbing for washing machine, tumble dryer and fridge freezer and door into;
DOWNSTAIRS W.C.: 4'4 x 2'7: White suite comprising wash hand basin and close couple W.C..
LANDING: 8'3max x 2'3min / 8'5: Access to loft and doors into;
BEDROOM ONE: 11'4 x 10'11: Great size bedroom with double glazed window to rear, radiator and door into;
EN-SUITE: 5'5 x 5'1: White suite comprising shower cubicle, wash hand basin, close couple W.C., tiling to floor and walls, double glazed opaque window to rear.
BEDROOM TWO: 13'6(into bay) x 10'10min / 10'8max x 9'6min: A further good sized double bedroom with double glazed bay window to front, radiator.
BEDROOM THREE: 13'9 x 7'3: Extended double bedroom, double glazed window to front, radiator.
BEDROOM FOUR: 8'0 x 6'2: Double glazed window to front, radiator.
BATHROOM: 8'7 / 7'1max x 5'4min: Modern shower room with tiling to walls and floor, white suite comprising shower cubicle, wash hand basin, close couple W.C., ladder style towel rail/ radiator, double glazed opaque window to rear.
STORE ROOM: 7'11 x 7'7: A great space for ones own use with electric roller shutter door to front.
REAR GARDEN: Decked patio area to fore leading to long lawn with an abundance of flowers and fencing to borders.
TENURE: We have been informed by the vendors that property is Freehold. (Please note that details of the tenure should be confirmed by any prospective purchaser's solicitor).
FIXTURES & FITTINGS: As per sales particulars.
COUNCIL TAX BAND: C.
VIEWING: Recommended via Acres.
