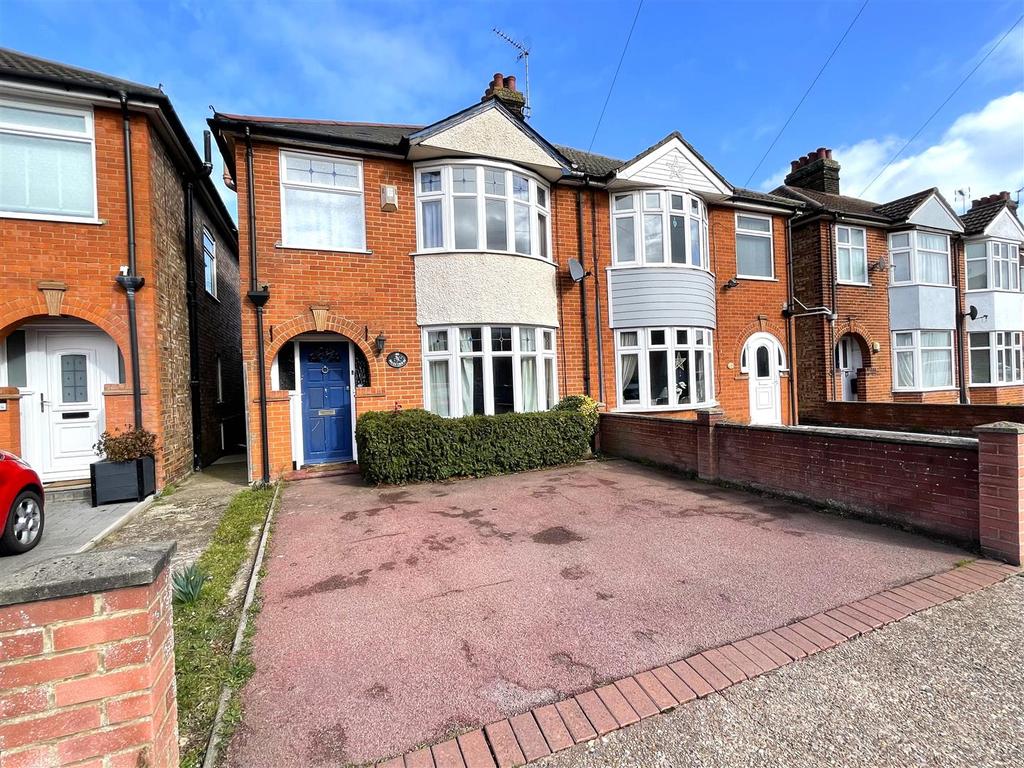
House For Sale £280,000
An established three bedroom semi detached house located in a popular area, The Crofts, North West of Ipswich (IP1), close to local shops and schools.
Property: - Grace Estate Agents are delighted to offer to the market this spacious 3 bedroom Semi-Detached home with an open plan lounge/dining room, 2 double bedrooms, 1 single and upstairs family bathroom . It benefits from a good sized rear garden and off road parking and is located in the North West of Ipswich.
Location: - The property is located within the family friendly crofts development on the North West of Ipswich and provides local shops off of the Norwich road and a parade of shops close by also with excellent access to Ipswich Town Centre and trunk roads. The county town of Ipswich is served by a wide range of local amenities including schools, university, shops, doctors, dental surgeries, hospital, two theatres, parks, recreational facilities and mainline railway station providing direct links to London Liverpool Street Station. The town has also undergone an extensive rebuilding and a gentrification programme principally around the vibrant waterfront which now boasts some lovely bars and restaurants.
Ground Floor: -
Entrance Hall - 3.96m 2.13m x 1.52m 1.52m (13' 7" x 5' 5") - Textured ceiling, staircase to first floor landing, radiator and understairs storage cupboard.
Lounge/Dining Room: - 3.35m 2.74m max x 3.96m 0.61m max (11' 9" max x 1 - Coved and textured ceiling. Double glazed bay window to front elevation. Red brick fireplace with alcove, two radiators and double glazed patio doors to rear garden.
Kitchen: - 6.40m 2.74m x 2.13m 2.74m (21' 9" x 7' 9" ) - Coved and textured ceiling. Secondary glazed window to side and rear elevations, double glazed door to garden, stainless steel single drain sink unit with mixer tap and cupboards under, a range of floor standing cupboards, drawers and units with adjacent work surfaces, wall mounted cupboards, wall mounted Vaillant boiler, radiator, space for washing machine and fridge.
Landing: - Coved and smooth ceiling, secondary glazed window to side elevation and access to loft space.
Bedroom 1: - 3.96m 3.05m x 3.35m 0.91m (13' 10" x 11' 3" ) - Coved and textured ceiling, radiator and double glazed bay window to front elevation and wood laminate floor.
Bedroom 2: - 3.66m 3.35m x 3.05m 1.52m (12' 11" x 10' 5") - Coved an textured ceiling, double glazed window to rear elevation and radiator.
Bedroom 3: - 3.05m x 1.83m 2.74m (10' x 6' 9") - Coved and textured ceiling, double glazed widows to rear elevation, radiator and laminate flooring.
Bathroom: - Double glazed frosted window to front elevation, low level WC, pedestal wash hand basin with mixer tap and tiled splash back, panel bath with mixer tap, shower spray over bath area and radiator.
Front Garden: - Coloured tiled tarmacadam driveway with off road parking.
Rear Garden: - Generous size paved patio area laid mainly to lawn with timber shed and storage unit.
Property: - Grace Estate Agents are delighted to offer to the market this spacious 3 bedroom Semi-Detached home with an open plan lounge/dining room, 2 double bedrooms, 1 single and upstairs family bathroom . It benefits from a good sized rear garden and off road parking and is located in the North West of Ipswich.
Location: - The property is located within the family friendly crofts development on the North West of Ipswich and provides local shops off of the Norwich road and a parade of shops close by also with excellent access to Ipswich Town Centre and trunk roads. The county town of Ipswich is served by a wide range of local amenities including schools, university, shops, doctors, dental surgeries, hospital, two theatres, parks, recreational facilities and mainline railway station providing direct links to London Liverpool Street Station. The town has also undergone an extensive rebuilding and a gentrification programme principally around the vibrant waterfront which now boasts some lovely bars and restaurants.
Ground Floor: -
Entrance Hall - 3.96m 2.13m x 1.52m 1.52m (13' 7" x 5' 5") - Textured ceiling, staircase to first floor landing, radiator and understairs storage cupboard.
Lounge/Dining Room: - 3.35m 2.74m max x 3.96m 0.61m max (11' 9" max x 1 - Coved and textured ceiling. Double glazed bay window to front elevation. Red brick fireplace with alcove, two radiators and double glazed patio doors to rear garden.
Kitchen: - 6.40m 2.74m x 2.13m 2.74m (21' 9" x 7' 9" ) - Coved and textured ceiling. Secondary glazed window to side and rear elevations, double glazed door to garden, stainless steel single drain sink unit with mixer tap and cupboards under, a range of floor standing cupboards, drawers and units with adjacent work surfaces, wall mounted cupboards, wall mounted Vaillant boiler, radiator, space for washing machine and fridge.
Landing: - Coved and smooth ceiling, secondary glazed window to side elevation and access to loft space.
Bedroom 1: - 3.96m 3.05m x 3.35m 0.91m (13' 10" x 11' 3" ) - Coved and textured ceiling, radiator and double glazed bay window to front elevation and wood laminate floor.
Bedroom 2: - 3.66m 3.35m x 3.05m 1.52m (12' 11" x 10' 5") - Coved an textured ceiling, double glazed window to rear elevation and radiator.
Bedroom 3: - 3.05m x 1.83m 2.74m (10' x 6' 9") - Coved and textured ceiling, double glazed widows to rear elevation, radiator and laminate flooring.
Bathroom: - Double glazed frosted window to front elevation, low level WC, pedestal wash hand basin with mixer tap and tiled splash back, panel bath with mixer tap, shower spray over bath area and radiator.
Front Garden: - Coloured tiled tarmacadam driveway with off road parking.
Rear Garden: - Generous size paved patio area laid mainly to lawn with timber shed and storage unit.
