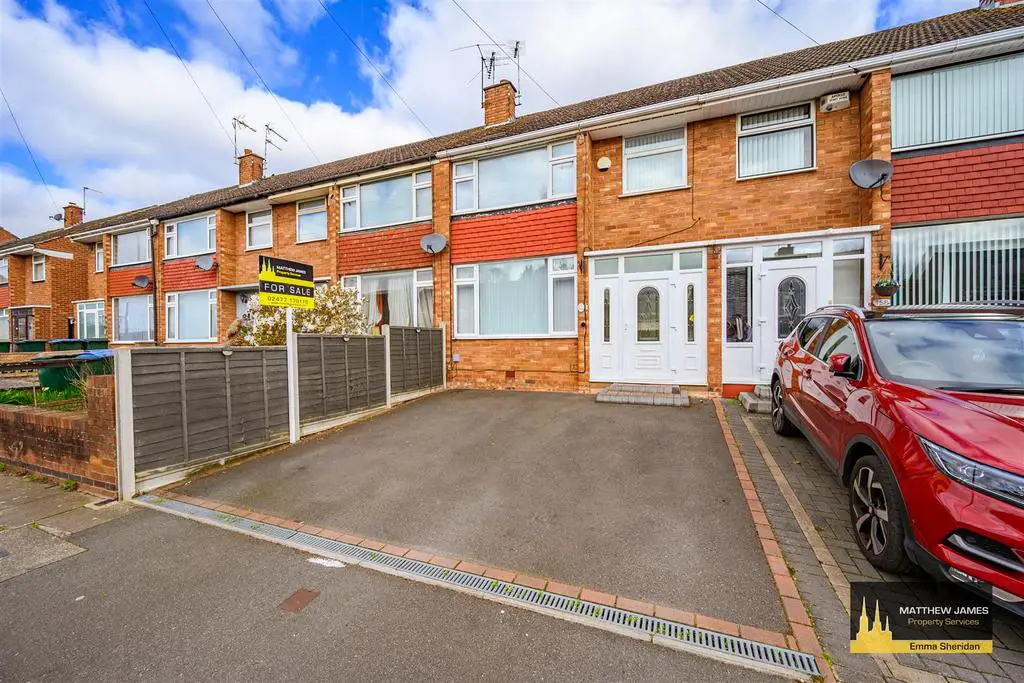
House For Sale £249,995
This wonderful family home has been lovingly lived in and maintained, to a very high standard for many years by the current owner - ready to make their next move, we're delighted to offer it for sale. Looking for a property to move straight into and make your own, then look no further - even better, it's being offered with No Onwards Chain
Whether you're a first time buyer or home mover, needing that extra space, we're sure this property will tick the boxes. Located in the Wyken area, there is no shortage of great schools and amenities for little ones. Minutes away from the University Hospital, retail parks, business parks, great links around the city and much more - it's perfect for those working professionals too.
The property is both stylish and spacious and has a traditional layout. The hallway opens up to a good sized, open plan lounge / dining area to the left, go straight on to the separate kitchen area, with its modern style and plenty of space for those all important appliances. The added conservatory, off the kitchen, gives flexibility to family living or take advantage of the space to work from home in your own little haven.
Head upstairs to the first floor, to find three bedrooms. The main bedroom sits to the front, is nicely decorated with good space for storage. The second bedroom is of good size, with a large window providing views of the garden. The third bedroom sits to the front and is a single sized room. The family bathroom is fresh and sleek with a bath tub and shower over.
From the landing, take a sneak peak up the access steps into the roof space to be greeted with a handy shower room and further space which is currently used as a bedroom.
Outside, you have off road parking to the front. The enclosed rear garden, is a mixed treat of patio area and lawn, a perfect escape for the kids to play whilst adults sit back and relax - when there's no snow of course!
Get in touch with the property expert, Emma Sheridan to book your viewing.
Ground Floor -
Entrance Hallway -
Lounge - 3.7 x 3.4 (12'1" x 11'1") -
Diner - 3.3 x 2.8 (10'9" x 9'2") -
Kitchen - 3.5 x 2.2 (11'5" x 7'2") -
Conservatory - 4.8 x 3.02 (15'8" x 9'10") -
First Floor -
Bedroom One - 3.9 x 2.4 (12'9" x 7'10") -
Bedroom Two - 3.3 x 2.7 (10'9" x 8'10") -
Bedroom Four - 3.2 x 1.8 (10'5" x 5'10") -
Family Bathroom - 1.7 x 1.6 (5'6" x 5'2") -
Second Floor -
Loft Room - 3.10 x 3.0 (10'2" x 9'10") -
Shower Room - 2 x 1.1 (6'6" x 3'7") -
Whether you're a first time buyer or home mover, needing that extra space, we're sure this property will tick the boxes. Located in the Wyken area, there is no shortage of great schools and amenities for little ones. Minutes away from the University Hospital, retail parks, business parks, great links around the city and much more - it's perfect for those working professionals too.
The property is both stylish and spacious and has a traditional layout. The hallway opens up to a good sized, open plan lounge / dining area to the left, go straight on to the separate kitchen area, with its modern style and plenty of space for those all important appliances. The added conservatory, off the kitchen, gives flexibility to family living or take advantage of the space to work from home in your own little haven.
Head upstairs to the first floor, to find three bedrooms. The main bedroom sits to the front, is nicely decorated with good space for storage. The second bedroom is of good size, with a large window providing views of the garden. The third bedroom sits to the front and is a single sized room. The family bathroom is fresh and sleek with a bath tub and shower over.
From the landing, take a sneak peak up the access steps into the roof space to be greeted with a handy shower room and further space which is currently used as a bedroom.
Outside, you have off road parking to the front. The enclosed rear garden, is a mixed treat of patio area and lawn, a perfect escape for the kids to play whilst adults sit back and relax - when there's no snow of course!
Get in touch with the property expert, Emma Sheridan to book your viewing.
Ground Floor -
Entrance Hallway -
Lounge - 3.7 x 3.4 (12'1" x 11'1") -
Diner - 3.3 x 2.8 (10'9" x 9'2") -
Kitchen - 3.5 x 2.2 (11'5" x 7'2") -
Conservatory - 4.8 x 3.02 (15'8" x 9'10") -
First Floor -
Bedroom One - 3.9 x 2.4 (12'9" x 7'10") -
Bedroom Two - 3.3 x 2.7 (10'9" x 8'10") -
Bedroom Four - 3.2 x 1.8 (10'5" x 5'10") -
Family Bathroom - 1.7 x 1.6 (5'6" x 5'2") -
Second Floor -
Loft Room - 3.10 x 3.0 (10'2" x 9'10") -
Shower Room - 2 x 1.1 (6'6" x 3'7") -
