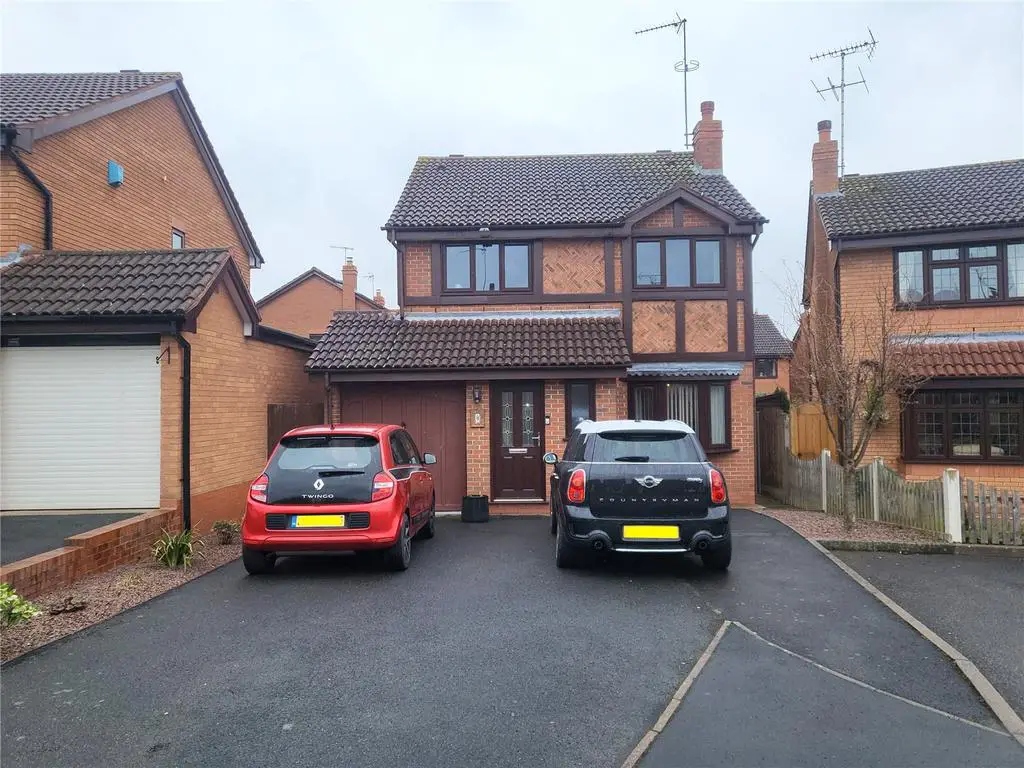
House For Sale £330,000
A well looked after four bedroomed family home located in a quiet cul-de-sac in a desirable development of Stourport-On-Severn.
The property offers spacious accommodation and comprises of two reception rooms, breakfast kitchen, conservatory and garage on the ground floor. To the first floor there are four good sized bedrooms, with an en-suite to master and a family bathroom.
To the rear of the property there is an attractive landscaped garden with a decking and lawn area.
Approach
To the front there is a driveway laid to tarmac offering parking for 2/3 cars.
Entrance Hallway
Entrance door to the front aspect, doors leading to cloakroom & living room and stairs leading to the first floor.
Cloakroom
Comprising low level WC, wash hand basin and having an opaque window to the front aspect.
Lounge
A spacious room having a bay window to the front aspect, feature fireplace, double doors to the dining room and further door to the breakfast/kitchen.
Dining Room
Flowing nicely from the living room and having doorway to the conservatory.
Kitchen / Diner
With a range of wall and base units, complimentary work surfaces, fan oven, gas hob with extractor above, an integrated fridge freezer and dishwasher and a sink with a drainer, down lights to the ceiling, window to the rear aspect and door to garden.
Conservatory
Having Velux’s to ceiling, a tiled floor and double doors leading into the rear garden.
Landing
Landing with doors leading to bedrooms and family bathroom.
Master Bedroom
Master Bedroom
Good sized double bedroom with fitted wardrobes and a window to the rear aspect.
En-suite
En-suite comprising of a shower, wash hand basin, low level WC and obscure window to the side aspect.
Bedroom Two
A double bedroom with window to the front aspect.
Bedroom Three
A good size single bedroom with window to the rear aspect.
Bedroom Four
Another good size bedroom with window to the front aspect.
Bathroom
Fitted bathroom comprising a corner bath, wash hand basin, low level WC and an obscure window to the side aspect.
Garden
Having a patio area leading to lawn area, with shed and a decking area to the rear. There is side access and fenced boundaries.
Garage
With an up and over door to the front.
Directions
For satnav use DY13 8AY
The property offers spacious accommodation and comprises of two reception rooms, breakfast kitchen, conservatory and garage on the ground floor. To the first floor there are four good sized bedrooms, with an en-suite to master and a family bathroom.
To the rear of the property there is an attractive landscaped garden with a decking and lawn area.
Approach
To the front there is a driveway laid to tarmac offering parking for 2/3 cars.
Entrance Hallway
Entrance door to the front aspect, doors leading to cloakroom & living room and stairs leading to the first floor.
Cloakroom
Comprising low level WC, wash hand basin and having an opaque window to the front aspect.
Lounge
A spacious room having a bay window to the front aspect, feature fireplace, double doors to the dining room and further door to the breakfast/kitchen.
Dining Room
Flowing nicely from the living room and having doorway to the conservatory.
Kitchen / Diner
With a range of wall and base units, complimentary work surfaces, fan oven, gas hob with extractor above, an integrated fridge freezer and dishwasher and a sink with a drainer, down lights to the ceiling, window to the rear aspect and door to garden.
Conservatory
Having Velux’s to ceiling, a tiled floor and double doors leading into the rear garden.
Landing
Landing with doors leading to bedrooms and family bathroom.
Master Bedroom
Master Bedroom
Good sized double bedroom with fitted wardrobes and a window to the rear aspect.
En-suite
En-suite comprising of a shower, wash hand basin, low level WC and obscure window to the side aspect.
Bedroom Two
A double bedroom with window to the front aspect.
Bedroom Three
A good size single bedroom with window to the rear aspect.
Bedroom Four
Another good size bedroom with window to the front aspect.
Bathroom
Fitted bathroom comprising a corner bath, wash hand basin, low level WC and an obscure window to the side aspect.
Garden
Having a patio area leading to lawn area, with shed and a decking area to the rear. There is side access and fenced boundaries.
Garage
With an up and over door to the front.
Directions
For satnav use DY13 8AY
