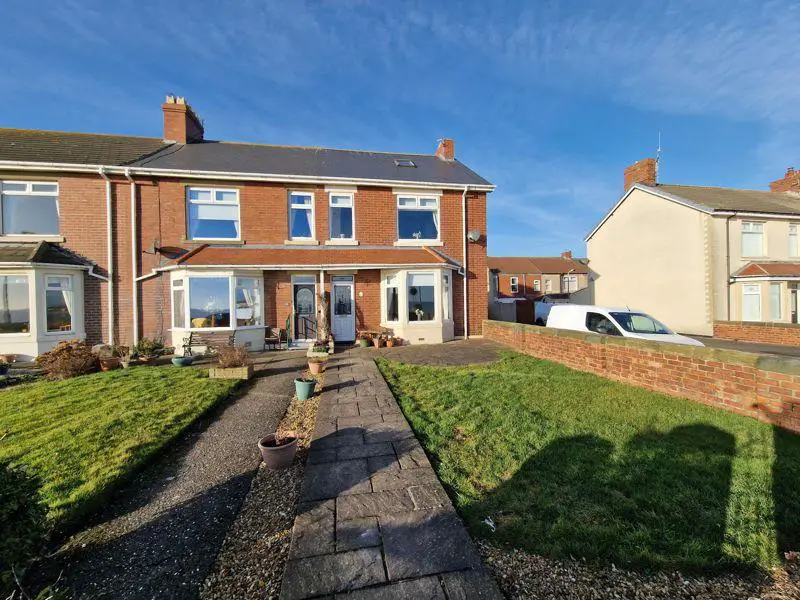
House For Sale £380,000
* SEA VIEWS - THREE BEDROOM - END TERRACE HOUSE - LOUNGE - OPEN DINING ROOM / KITCHEN - SECOND RECEPTION ROOM - FAMILY BATHROOM - MUST VIEW - GARDEN TO FRONT - GARAGE - REAR COURT YARD - ACCESS TO LOFT SPACE - POPULAR LOCATION -EPC GRADE: TBC *
This rare to the market house has the most amazing views over Newbiggin Bay and should not be missed.
Mike Rogerson Estate Agents are delighted to welcome to the market this three bedroom terraced house which is situated in Newbiggin-By-The-Sea with open views over the sea and within walking distance of the beach. Close to all the local amenities including a variety of shops, restaurants, public houses and leisure facilities. Easy access to public transport and major road links.
The property benefits from gas central heating and double glazing
The property briefly comprises entrance hallway. Lounge with bay window and sea views, second reception room, dining room open to kitchen, downstairs W/C to the ground floor. To the first floor there is a family bathroom and three bedrooms, there is stair access to the loft space. Externally to the front there is a garden and to the rear court yard and garage.
Early viewings are highly recommended to appreciate the accommodation on offer. To arrange yours, please contact the Ashington branch on;
T:[use Contact Agent Button]
E: [use Contact Agent Button]
Entrance Hall
Double glazed door to front elevation, dado rail.
Hallway
Door to entrance, wall mounted radiator, under stairs storage cupboard.
Lounge - 15' 7'' x 14' 7'' (4.74m x 4.44m)
Double glazed bay window to front elevation, wall mounted radiator, feature fire place, Amtico flooring and original feature ceiling.
Lounge Additional Image
Second Reception Room - 12' 6'' x 12' 4'' (3.81m x 3.76m)
Double glazed window to side elevation, wall mounted radiator, gas fire, double oak doors leading to open plan kitchen diner.
Second Reception Room Additional Image
Family and Dining Area - 18' 9'' x 13' 4'' (5.72m x 4.06m)
Double glazed patio doors to rear elevation, two Velux windows, feature fire place, feature brick archway open to kitchen
Family and Dining Area Additional Image
Family and Dining Area Additional Image
Kitchen - 14' 8'' x 11' 1'' (4.47m x 3.38m)
Double glazed patio doors to rear elevation, Modern fitted kitchen with a range of wall drawer and base units with coordinating wood effect work surfaces, tiled splash backs, integrated appliances including, fridge freezer, induction hob with extractor fan over, sink drainer unit with mixer tap, breakfast bar with granite work top.
Kitchen Additional Image
Downstairs W/C
Fully tiled walls, W/C with concealed cistern, vanity sink unit.
Stairs To Frist Floor Landing
Double glazed window to side elevation on landing, stairs to loft space.
Bedroom One - 13' 9'' x 8' 8'' (4.18m x 2.63m)
Double glazed window to front elevation, wall mounted radiator, fitted wardrobes.
Bedroom One Additional Image
Bedroom Two - 13' 4'' x 12' 1'' (4.06m x 3.69m)
Double glazed window to rear and side elevation, wall mounted radiator.
Bedroom Two Additional Image
Bedroom Three - 10' 1'' x 7' 6'' (3.08m x 2.28m)
Double glazed window to front elevation, wall mounted radiator, fitted wardrobe.
Family Bathroom - 10' 4'' x 8' 9'' (3.15m x 2.66m)
Double glazed frosted window to side elevation, four piece suite comprising of a vanity unit incorporating sink and W/C, panel bath, corner shower cubical with mains fed waterfall shower, fully tiled walls, wall mounted chrome heated towel rail.
Family Bathroom Additional Image
Loft Space - 15' 3'' x 14' 8'' (4.66m x 4.46m)
Two Velux windows, two storage cupboards to eaves.
Front Garden
With landscaped gardens to the front and open views.
Rear Court Yard
Rear Court Yard Additional Image
Garage
Large garage to rear with roller shutter door.
Tenure
We are advised by our vendor client that the property is Freehold. Any interested party should have their legal advisors confirm this.
EPC Graph
A fully copy of the energy performance certificate can be provided upon request.
Council Tax Band: C
Tenure: Freehold