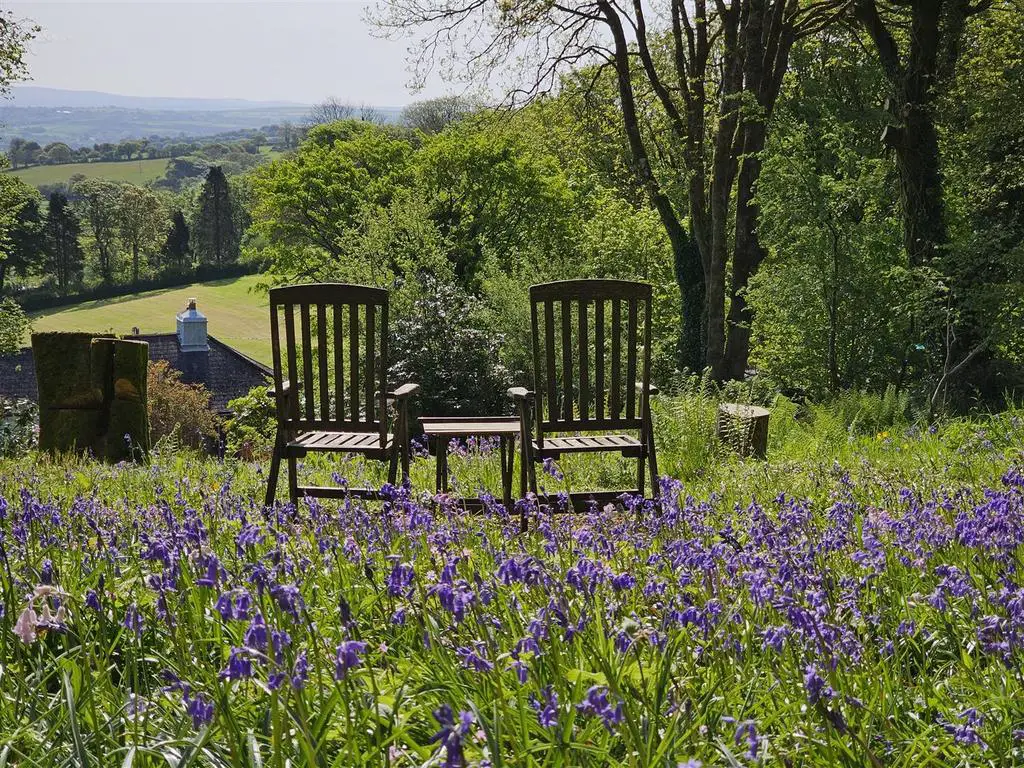
House For Sale £575,000
A detached 4 bedroom character property situated in an idyllic location enjoying great views and wonderful gardens with a gate providing access into open Moorland giving buyers great enjoyment of the Moors on your doorstep. The cottage itself has a wealth of character features including an en-suite master bedroom and 2 reception rooms alongside an open-plan kitchen and breakfast room. The gardens are very impressive and offer seclusion and privacy with established seasonal gardens and a wealth of plants, shrubs and trees totaling approximately half an acre.
The property is approached via the front where there is a driveway leading to a single garage. Steps lead up to the property and the front and side gardens, which enjoy a profusion of plants and seasonal colour. To the other side of the property there are further gardens and outhouses, with wonderful views across the surrounding countryside. The rear garden is the star of the show, with a lawned garden and a central pathway enclosed by tree lined borders leading into a wonderful wooded area again with a range of seasonal colour and the wooden gate leading on to the Moors.
The cottage itself features spacious living accommodation with an entrance hallway which leads through to a dining room or home office, which in turn leads through to a rear porch. There is a spacious open living room with feature stone fireplace and access into the conservatory at the side. To the other end of the cottage there is a spacious open-plan kitchen and breakfast room, ideal an a family space and for entertaining. On the first floor there are 4 bedroom with the master bedroom en-suite alongside the family bathroom. Many of the rooms enjoy a good view or outlook, either across the surrounding countryside or into the garden.
The current vendors have updated the property and cleared the garden although the property does require further modernisation, allowing buyers to put their own stamp on the property.
Lobby - 3.29m x 2.38m (10'9" x 7'9") -
Kitchen - 5.21m x 3.30m (17'1" x 10'9") -
Sitting Room - 6.91m x 3.12m (22'8" x 10'2") -
Conservatory - 3.81m x 2.74m (12'5" x 8'11") -
Snug - 3.20m x 3.18m (10'5" x 10'5") -
Rear Porch - 2.16m x 1.96m (7'1" x 6'5") -
First Floor Landing -
Bedroom 1 - 3.47m x 3.24m (11'4" x 10'7") -
En-Suite - 2.41m max x 1.94m (7'10" max x 6'4") -
Bedroom 2 - 4.04m x 3.91m (13'3" x 12'9") -
Bedroom 3 - 3.48m x 3.40m (11'5" x 11'1") -
Bedroom 4 - 3.38m x 3.45m (11'1" x 11'3") -
Bathroom - 3.20m x 1.75m (10'5" x 5'8") -
Services - Mains Electricity & Water. Private Drainage.
Electric Heating.
Council Tax Band E.
The property is approached via the front where there is a driveway leading to a single garage. Steps lead up to the property and the front and side gardens, which enjoy a profusion of plants and seasonal colour. To the other side of the property there are further gardens and outhouses, with wonderful views across the surrounding countryside. The rear garden is the star of the show, with a lawned garden and a central pathway enclosed by tree lined borders leading into a wonderful wooded area again with a range of seasonal colour and the wooden gate leading on to the Moors.
The cottage itself features spacious living accommodation with an entrance hallway which leads through to a dining room or home office, which in turn leads through to a rear porch. There is a spacious open living room with feature stone fireplace and access into the conservatory at the side. To the other end of the cottage there is a spacious open-plan kitchen and breakfast room, ideal an a family space and for entertaining. On the first floor there are 4 bedroom with the master bedroom en-suite alongside the family bathroom. Many of the rooms enjoy a good view or outlook, either across the surrounding countryside or into the garden.
The current vendors have updated the property and cleared the garden although the property does require further modernisation, allowing buyers to put their own stamp on the property.
Lobby - 3.29m x 2.38m (10'9" x 7'9") -
Kitchen - 5.21m x 3.30m (17'1" x 10'9") -
Sitting Room - 6.91m x 3.12m (22'8" x 10'2") -
Conservatory - 3.81m x 2.74m (12'5" x 8'11") -
Snug - 3.20m x 3.18m (10'5" x 10'5") -
Rear Porch - 2.16m x 1.96m (7'1" x 6'5") -
First Floor Landing -
Bedroom 1 - 3.47m x 3.24m (11'4" x 10'7") -
En-Suite - 2.41m max x 1.94m (7'10" max x 6'4") -
Bedroom 2 - 4.04m x 3.91m (13'3" x 12'9") -
Bedroom 3 - 3.48m x 3.40m (11'5" x 11'1") -
Bedroom 4 - 3.38m x 3.45m (11'1" x 11'3") -
Bathroom - 3.20m x 1.75m (10'5" x 5'8") -
Services - Mains Electricity & Water. Private Drainage.
Electric Heating.
Council Tax Band E.
